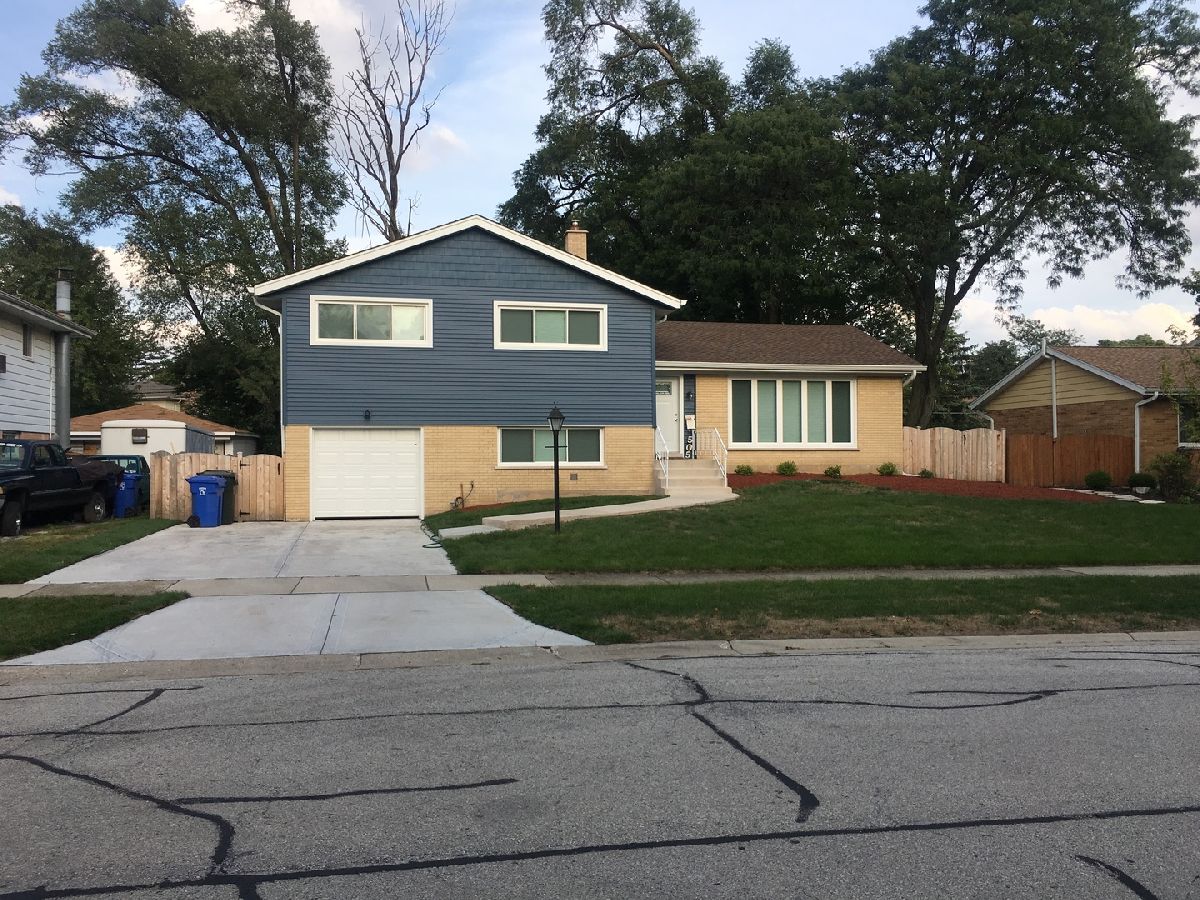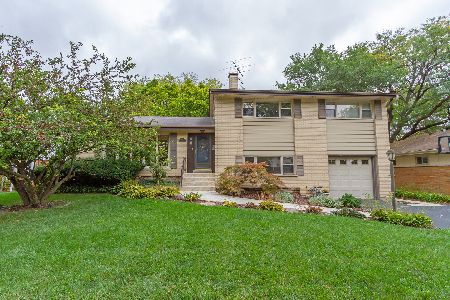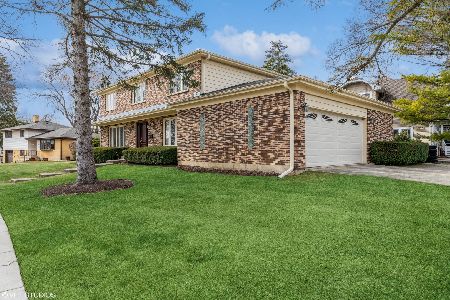505 Edward Street, Mount Prospect, Illinois 60056
$419,900
|
Sold
|
|
| Status: | Closed |
| Sqft: | 2,235 |
| Cost/Sqft: | $188 |
| Beds: | 4 |
| Baths: | 3 |
| Year Built: | 1957 |
| Property Taxes: | $8,766 |
| Days On Market: | 1943 |
| Lot Size: | 0,21 |
Description
2235 square feet of move-in ready living space which offers an open floor concept which is unique for the neighborhood! 4 BR'S & 3 Full baths including Master Bath. Great location - walk to Metra Station, Downtown Mount Prospect, Lions Park Grounds/Big Surf Pool & Lions Park School & Prospect HS district. New roof, windows AC system and fence in 2017. Great for entertaining, big yard with new patio & deck off of the dining room. Mud room entry from garage. Close to shopping: Randhurst, Golf Mill, Woodfield & Walmart Plaza & major supermarkets & restaurants. I90 & 294 within 10 minutes. Must see! Home Warranty Included & Owner my assist with closing costs! EASY TO SHOW!
Property Specifics
| Single Family | |
| — | |
| Tri-Level | |
| 1957 | |
| Partial | |
| — | |
| No | |
| 0.21 |
| Cook | |
| Lions Park | |
| 0 / Not Applicable | |
| None | |
| Lake Michigan | |
| Public Sewer | |
| 10879015 | |
| 08124220040000 |
Nearby Schools
| NAME: | DISTRICT: | DISTANCE: | |
|---|---|---|---|
|
Grade School
Lions Park Elementary School |
57 | — | |
|
Middle School
Lincoln Junior High School |
57 | Not in DB | |
|
High School
Prospect High School |
214 | Not in DB | |
Property History
| DATE: | EVENT: | PRICE: | SOURCE: |
|---|---|---|---|
| 17 Feb, 2021 | Sold | $419,900 | MRED MLS |
| 18 Dec, 2020 | Under contract | $419,900 | MRED MLS |
| 22 Sep, 2020 | Listed for sale | $419,900 | MRED MLS |















Room Specifics
Total Bedrooms: 4
Bedrooms Above Ground: 4
Bedrooms Below Ground: 0
Dimensions: —
Floor Type: Hardwood
Dimensions: —
Floor Type: Hardwood
Dimensions: —
Floor Type: Carpet
Full Bathrooms: 3
Bathroom Amenities: —
Bathroom in Basement: 0
Rooms: Den,Mud Room
Basement Description: Crawl
Other Specifics
| 1 | |
| Concrete Perimeter | |
| Concrete | |
| Deck, Patio | |
| — | |
| 74X120 | |
| — | |
| Full | |
| Hardwood Floors, First Floor Laundry, First Floor Full Bath | |
| Range, Microwave, Dishwasher, Refrigerator, Washer, Dryer, Cooktop, Built-In Oven, Range Hood | |
| Not in DB | |
| Park, Pool, Curbs, Sidewalks, Street Lights, Street Paved | |
| — | |
| — | |
| — |
Tax History
| Year | Property Taxes |
|---|---|
| 2021 | $8,766 |
Contact Agent
Nearby Similar Homes
Nearby Sold Comparables
Contact Agent
Listing Provided By
ARNI Realty Incorporated













