511 Edward Street, Mount Prospect, Illinois 60056
$389,900
|
Sold
|
|
| Status: | Closed |
| Sqft: | 2,121 |
| Cost/Sqft: | $184 |
| Beds: | 4 |
| Baths: | 2 |
| Year Built: | 1957 |
| Property Taxes: | $10,529 |
| Days On Market: | 1562 |
| Lot Size: | 0,19 |
Description
YOU'VE FOUND THE ONE! ~ This beautiful home has been meticulously maintained and is ideally located in a quiet neighborhood, but still close to downtown Mount Prospect! Attractive landscaping offers great curb appeal. Inside, you'll be met with gorgeous refinished hardwood flooring and crown molding throughout the main level. Arched doorway leads to the living room, which features a wall of windows letting in tons of natural light, and showcases a cozy gas log fireplace flanked by custom built-ins. French doors lead to the separate formal dining room. Spacious gourmet kitchen with plenty of cabinet and counter space, and a large closet pantry. Up a few stairs, are four bedrooms and a full bath featuring a double sink vanity and separated toilet and shower. The master and 2nd bedroom share Jack and Jill access to the bath, and the 3rd & 4th bedrooms have hall access. Finished lower level offers even more living space with a large family room exiting to the deck, a den/bonus room area, a full bath, and the laundry room with utility sink and storage space. Attached one-car garage has heating and A/C! Private sprawling backyard is fully fenced and features mature trees, a large deck with natural gas line and attached gas grill, a shed, and a playhouse ~ ideal for relaxing or entertaining! Great location in a quiet neighborhood, just steps to Lions Park Elementary, and Lions Park featuring a rec center, pool, tennis courts, and more! Less than a mile to the Metra and historic downtown Mount Prospect with shopping, dining, and other amenities. Highly rated schools, including Prospect High. This one truly has it all... WELCOME HOME!!!
Property Specifics
| Single Family | |
| — | |
| Tri-Level | |
| 1957 | |
| Partial,Walkout | |
| — | |
| No | |
| 0.19 |
| Cook | |
| — | |
| 0 / Not Applicable | |
| None | |
| Public | |
| Public Sewer | |
| 11241549 | |
| 08124220070000 |
Nearby Schools
| NAME: | DISTRICT: | DISTANCE: | |
|---|---|---|---|
|
Grade School
Lions Park Elementary School |
57 | — | |
|
Middle School
Lincoln Junior High School |
57 | Not in DB | |
|
High School
Prospect High School |
214 | Not in DB | |
|
Alternate Elementary School
Westbrook School For Young Learn |
— | Not in DB | |
Property History
| DATE: | EVENT: | PRICE: | SOURCE: |
|---|---|---|---|
| 2 Nov, 2021 | Sold | $389,900 | MRED MLS |
| 11 Oct, 2021 | Under contract | $389,900 | MRED MLS |
| 8 Oct, 2021 | Listed for sale | $389,900 | MRED MLS |
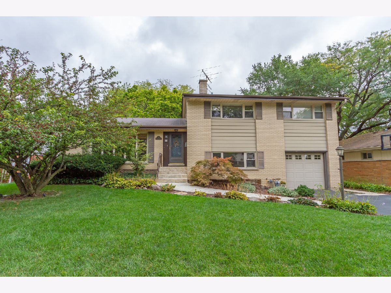



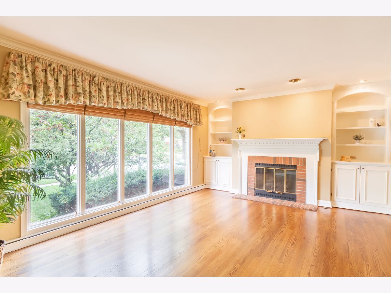
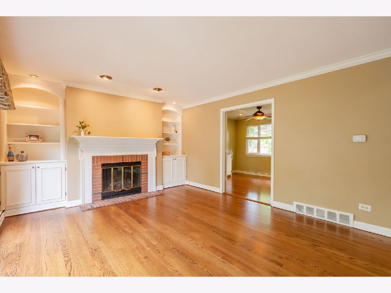
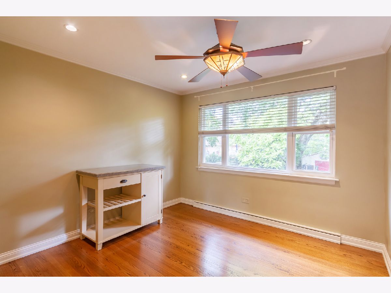

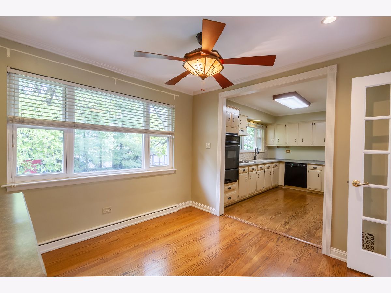
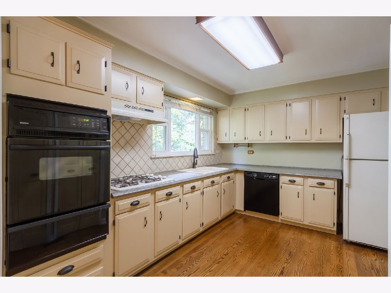
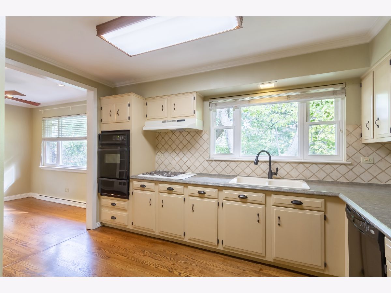
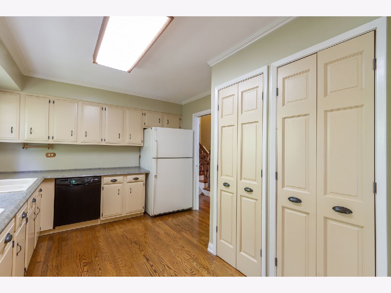

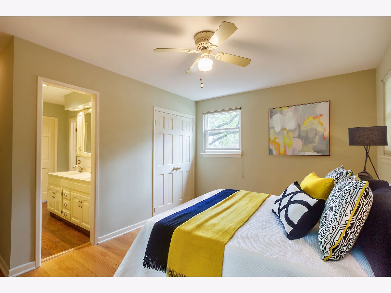
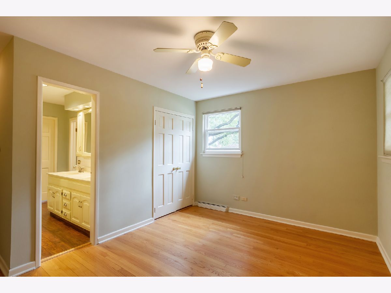
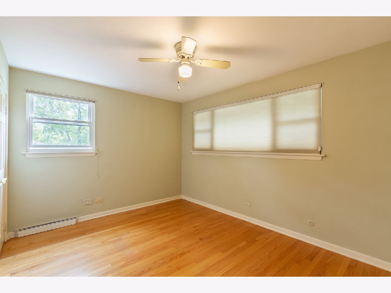
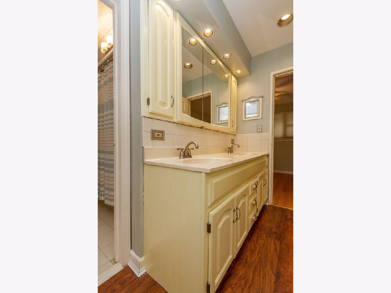
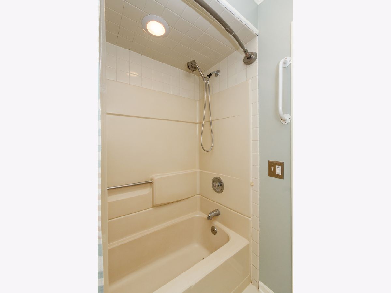
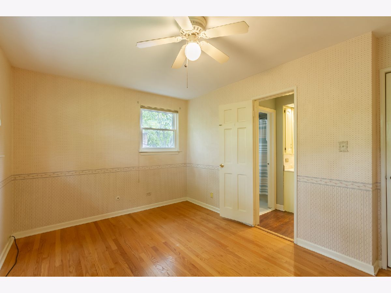
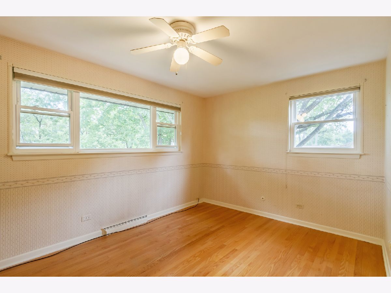
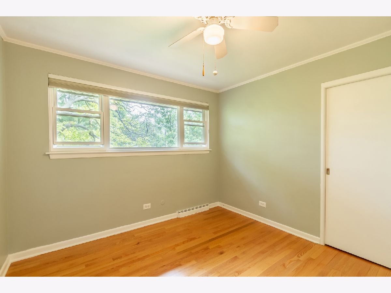
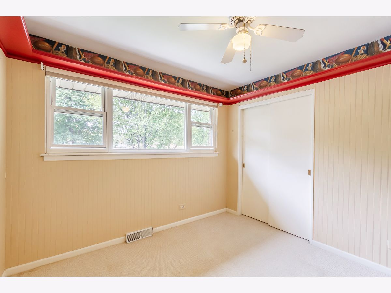
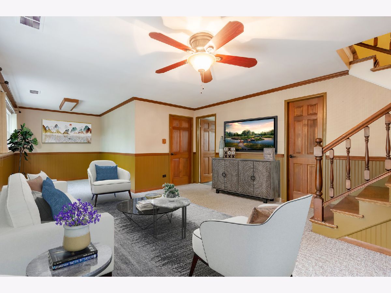
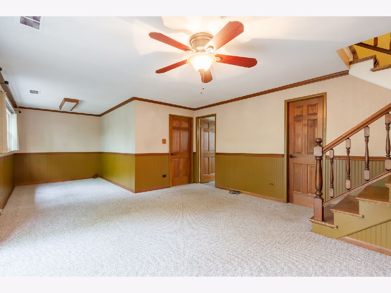
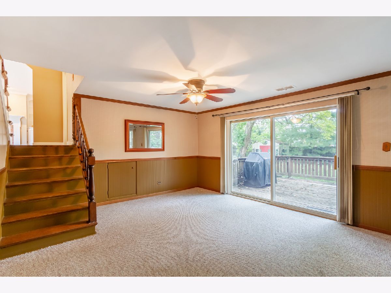
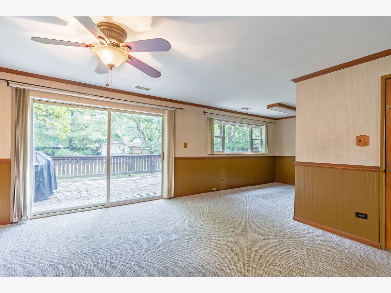
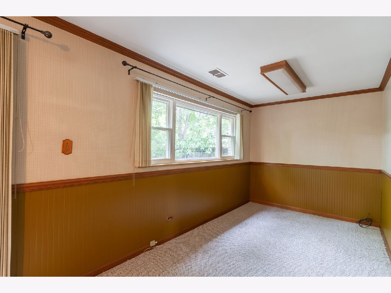
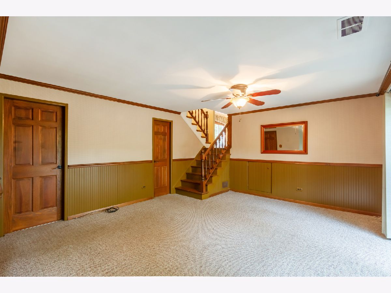
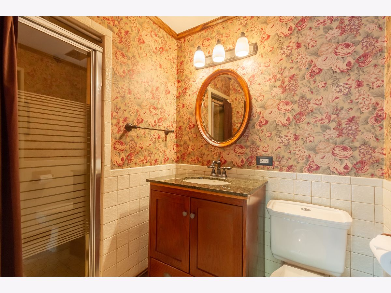
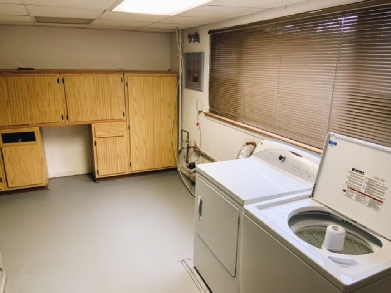
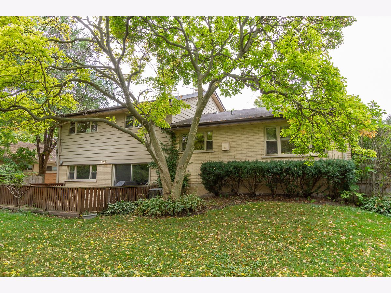
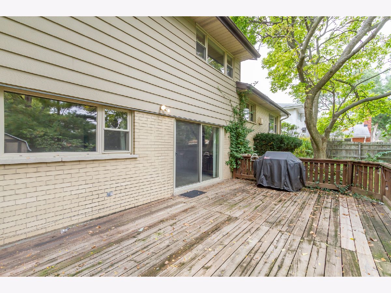
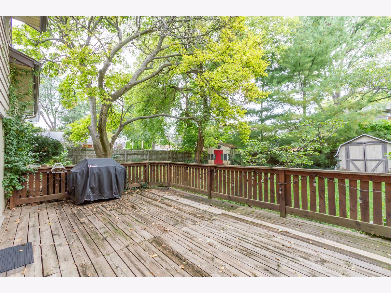
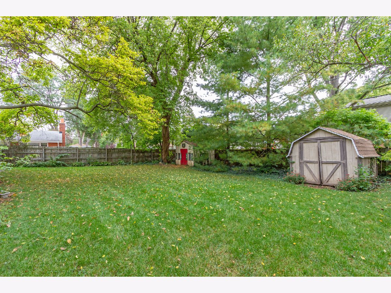

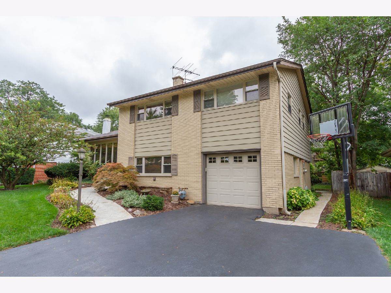
Room Specifics
Total Bedrooms: 4
Bedrooms Above Ground: 4
Bedrooms Below Ground: 0
Dimensions: —
Floor Type: Hardwood
Dimensions: —
Floor Type: Hardwood
Dimensions: —
Floor Type: Hardwood
Full Bathrooms: 2
Bathroom Amenities: Double Sink,Soaking Tub
Bathroom in Basement: 1
Rooms: Den
Basement Description: Finished,Unfinished,Lookout
Other Specifics
| 1 | |
| Concrete Perimeter | |
| Asphalt | |
| Deck, Storms/Screens, Outdoor Grill | |
| Fenced Yard,Mature Trees,Wood Fence | |
| 8400 | |
| — | |
| Full | |
| Hardwood Floors, Built-in Features, Separate Dining Room | |
| Range, Microwave, Dishwasher, Refrigerator, Washer, Dryer | |
| Not in DB | |
| Park, Curbs, Sidewalks, Street Lights, Street Paved | |
| — | |
| — | |
| Gas Log |
Tax History
| Year | Property Taxes |
|---|---|
| 2021 | $10,529 |
Contact Agent
Nearby Similar Homes
Nearby Sold Comparables
Contact Agent
Listing Provided By
RE/MAX Suburban











