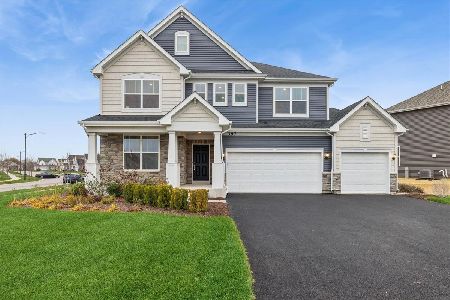515 Harper Drive, Algonquin, Illinois 60102
$469,000
|
Sold
|
|
| Status: | Closed |
| Sqft: | 4,663 |
| Cost/Sqft: | $106 |
| Beds: | 3 |
| Baths: | 4 |
| Year Built: | 1994 |
| Property Taxes: | $13,403 |
| Days On Market: | 2035 |
| Lot Size: | 0,39 |
Description
If the "New Normal" includes working out of your house then make this your dream office. Custom Hillside Contemporary sits on a wooded lot within the secluded Eagle Valley Estates. Easy access to the suburbs. A 10 month "Hi-end" renovation of the home was recently completed (there was high attention to detail)..... Features include: Contemporary style architecture with cathedral & vaulted ceilings. Hardwood flooring throughout the 1st floor plus a see-thru fireplace...New kitchen with Bosch appliances (stainless steel), "Soft Close" cabinets & drawers, quartz counter-tops, large walk-in pantry, breakfast bar, and separate eat-in kitchen area....1st Floor master suite with walk-in closets, soaker tub, a separate shower and dual vanities with quartz counter-tops....2 upstairs bedrooms with "Jack N Jill" bathroom. All new carpeting.....The finished basement offers separation from the main living quarters and includes a large recreation/family room & "Wet Bar", full bathroom, add a Murphy Bed to the 4th bedroom while using it as an internet "meeting" room. The private office could be used as a 5th bedroom or workout room....The basement has access to the 3-car garage...Multi-tiered decking in the backyard would be great for entertaining while social distancing or to enjoy the wild life in the area. SELLER IS OFFERING THE BUYER A $9,000 CREDIT AT CLOSING THAT CAN BE USED AT BUYERS DISCRETION.
Property Specifics
| Single Family | |
| — | |
| Traditional | |
| 1994 | |
| Full,English | |
| CUSTOM | |
| No | |
| 0.39 |
| Mc Henry | |
| Eagle Valley | |
| 0 / Not Applicable | |
| None | |
| Public | |
| Public Sewer | |
| 10776843 | |
| 1933253018 |
Nearby Schools
| NAME: | DISTRICT: | DISTANCE: | |
|---|---|---|---|
|
Grade School
Neubert Elementary School |
300 | — | |
|
Middle School
Westfield Community School |
300 | Not in DB | |
|
High School
H D Jacobs High School |
300 | Not in DB | |
Property History
| DATE: | EVENT: | PRICE: | SOURCE: |
|---|---|---|---|
| 17 Jan, 2019 | Sold | $215,000 | MRED MLS |
| 3 Jan, 2019 | Under contract | $239,900 | MRED MLS |
| — | Last price change | $239,900 | MRED MLS |
| 21 Mar, 2018 | Listed for sale | $359,000 | MRED MLS |
| 15 Jan, 2021 | Sold | $469,000 | MRED MLS |
| 29 Dec, 2020 | Under contract | $494,900 | MRED MLS |
| — | Last price change | $499,900 | MRED MLS |
| 8 Jul, 2020 | Listed for sale | $499,900 | MRED MLS |
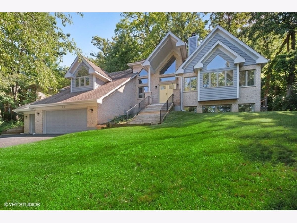
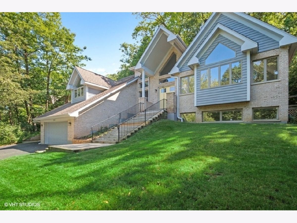
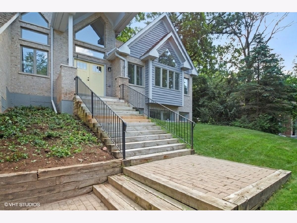
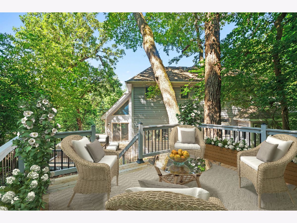
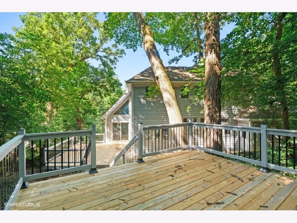
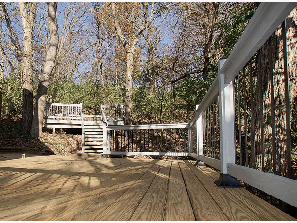
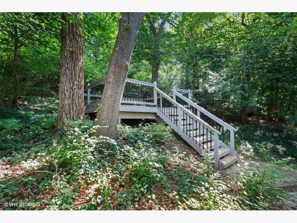
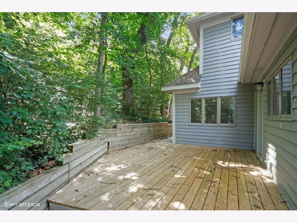
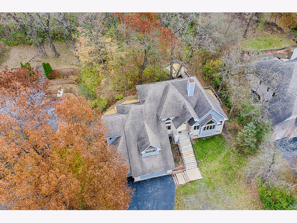
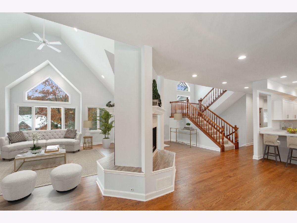
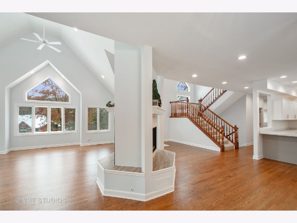
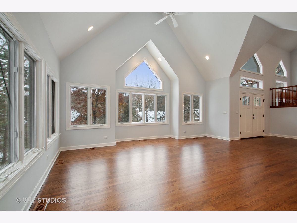
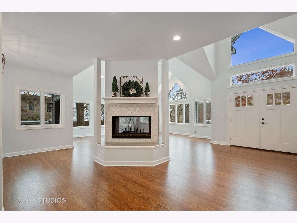
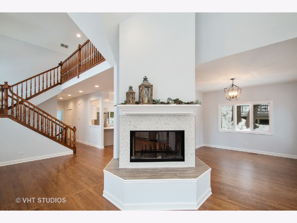
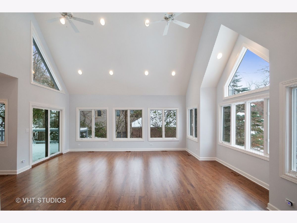
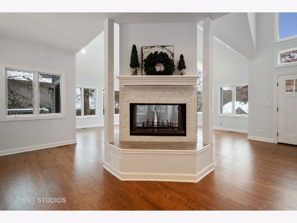
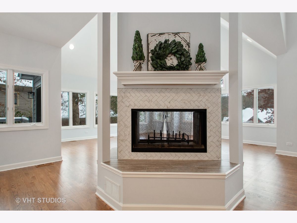
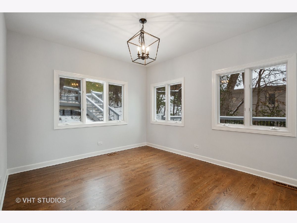
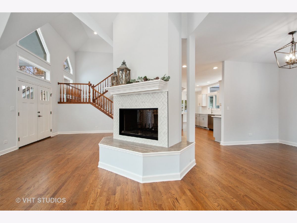
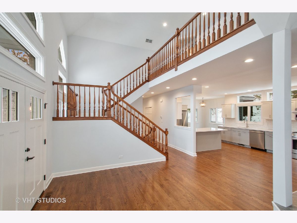
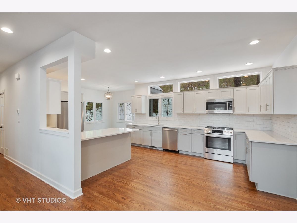
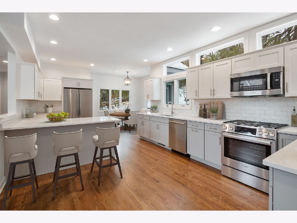
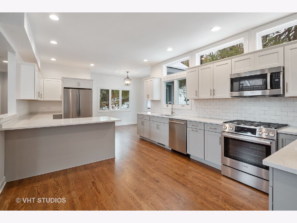
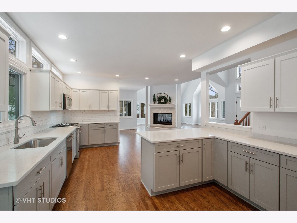
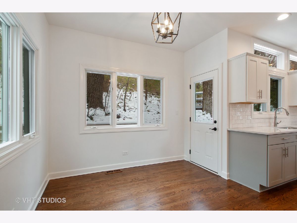
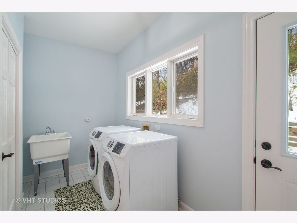
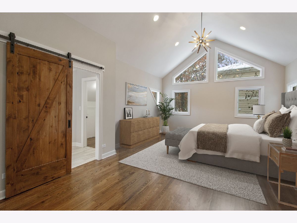
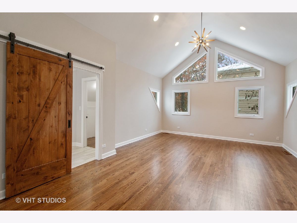
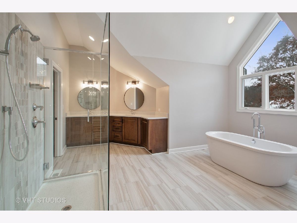
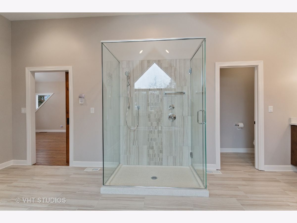
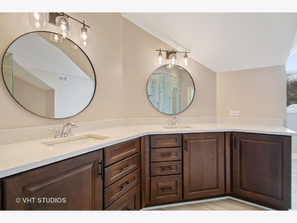
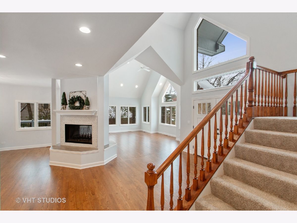
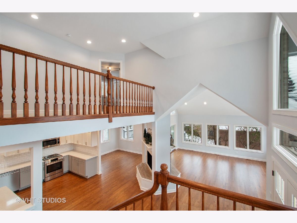
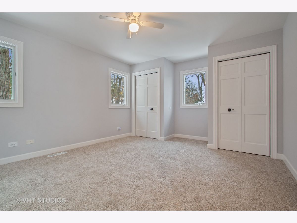
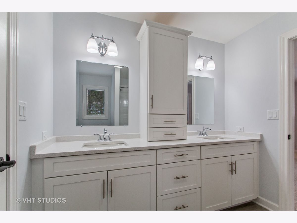
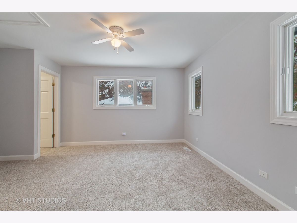
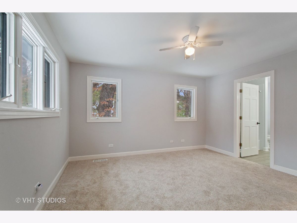
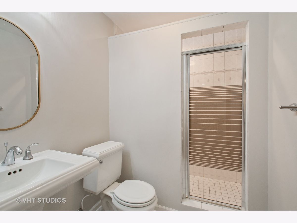
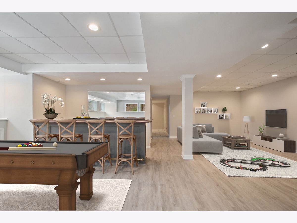
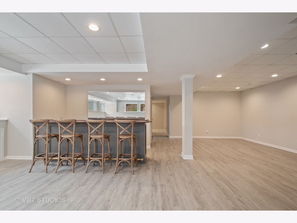
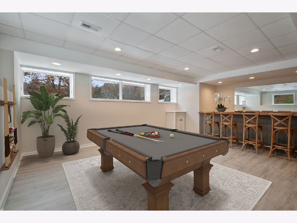
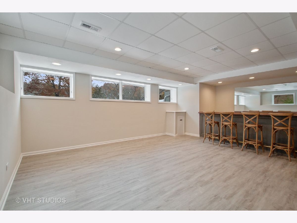
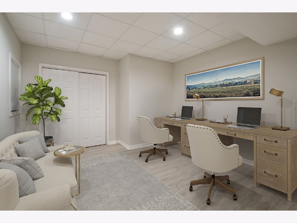
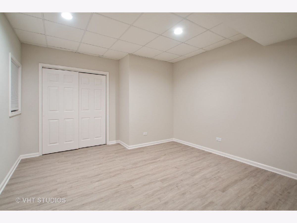
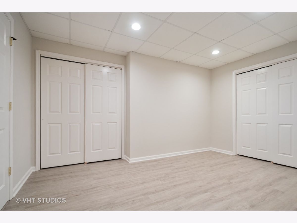
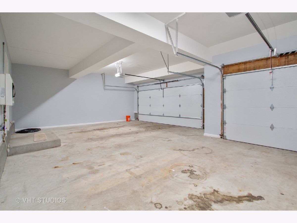
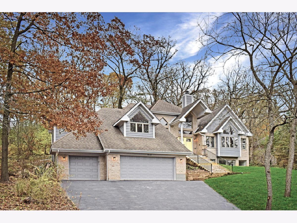
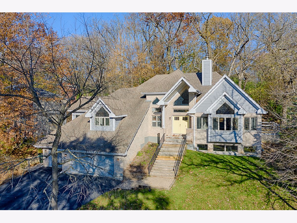
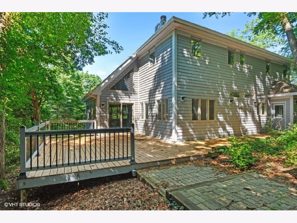
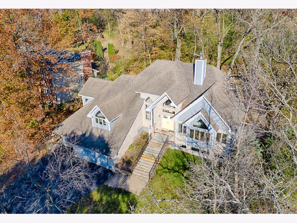
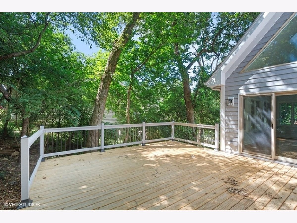
Room Specifics
Total Bedrooms: 4
Bedrooms Above Ground: 3
Bedrooms Below Ground: 1
Dimensions: —
Floor Type: Carpet
Dimensions: —
Floor Type: Carpet
Dimensions: —
Floor Type: Vinyl
Full Bathrooms: 4
Bathroom Amenities: Separate Shower,Double Sink,Soaking Tub
Bathroom in Basement: 1
Rooms: Eating Area,Loft,Bonus Room,Utility Room-Lower Level
Basement Description: Finished
Other Specifics
| 3 | |
| Concrete Perimeter | |
| Asphalt | |
| Deck, Storms/Screens | |
| Wooded | |
| 115X174X175X81 | |
| Dormer,Unfinished | |
| Full | |
| Vaulted/Cathedral Ceilings, Bar-Wet, Hardwood Floors, Heated Floors, First Floor Bedroom, First Floor Laundry, First Floor Full Bath, Walk-In Closet(s) | |
| Range, Dishwasher, Refrigerator | |
| Not in DB | |
| Park, Curbs, Street Lights, Street Paved | |
| — | |
| — | |
| Wood Burning, Gas Starter |
Tax History
| Year | Property Taxes |
|---|---|
| 2019 | $12,434 |
| 2021 | $13,403 |
Contact Agent
Nearby Similar Homes
Nearby Sold Comparables
Contact Agent
Listing Provided By
Berkshire Hathaway HomeServices Starck Real Estate




