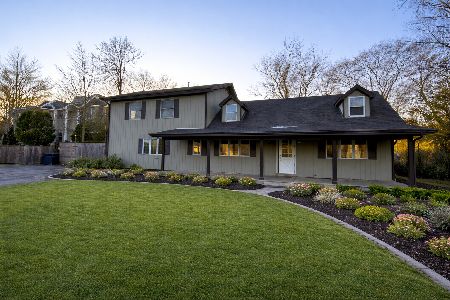505 Helen Drive, Northbrook, Illinois 60062
$380,000
|
Sold
|
|
| Status: | Closed |
| Sqft: | 2,396 |
| Cost/Sqft: | $167 |
| Beds: | 3 |
| Baths: | 2 |
| Year Built: | 1950 |
| Property Taxes: | $4,019 |
| Days On Market: | 3837 |
| Lot Size: | 0,46 |
Description
Great opportunity to make this 2-story home your own with some remodeling -OR- build a new home. The home sits on an approximately 117 x 170 lot near the park and playground and is surrounded by million dollar+ homes. The current home has remarkable living space. The Family room addition features a vaulted & beamed ceiling, fireplace and French doors to deck. Separate Dining room. Living room with drybar. Big, eat-in Kitchen with wood cabinetry. Mud room & big storage room are adjacent to Kitchen. 1st floor bedroom with a full bath nearby. Two huge bedrooms on the second floor are connected with a Jack & Jill Bath which features double sinks and a skylight. Basement under the Family Room. 2 car detached garage. Home is "AS-IS".
Property Specifics
| Single Family | |
| — | |
| — | |
| 1950 | |
| Partial | |
| — | |
| No | |
| 0.46 |
| Cook | |
| — | |
| 0 / Not Applicable | |
| None | |
| Lake Michigan | |
| Public Sewer | |
| 09024405 | |
| 04054030030000 |
Nearby Schools
| NAME: | DISTRICT: | DISTANCE: | |
|---|---|---|---|
|
Grade School
Hickory Point Elementary School |
27 | — | |
|
Middle School
Wood Oaks Junior High School |
27 | Not in DB | |
|
High School
Glenbrook North High School |
225 | Not in DB | |
|
Alternate Elementary School
Shabonee School |
— | Not in DB | |
Property History
| DATE: | EVENT: | PRICE: | SOURCE: |
|---|---|---|---|
| 23 Nov, 2015 | Sold | $380,000 | MRED MLS |
| 10 Sep, 2015 | Under contract | $399,900 | MRED MLS |
| 28 Aug, 2015 | Listed for sale | $399,900 | MRED MLS |
Room Specifics
Total Bedrooms: 3
Bedrooms Above Ground: 3
Bedrooms Below Ground: 0
Dimensions: —
Floor Type: Carpet
Dimensions: —
Floor Type: Carpet
Full Bathrooms: 2
Bathroom Amenities: Double Sink
Bathroom in Basement: 0
Rooms: Foyer,Mud Room,Other Room
Basement Description: Unfinished
Other Specifics
| 2 | |
| Concrete Perimeter | |
| Asphalt | |
| Deck, Greenhouse | |
| — | |
| 117 X 170 | |
| — | |
| Full | |
| Vaulted/Cathedral Ceilings, Skylight(s), Bar-Dry, First Floor Bedroom | |
| Range, Refrigerator, Washer, Dryer | |
| Not in DB | |
| Street Lights, Street Paved | |
| — | |
| — | |
| Wood Burning, Gas Starter |
Tax History
| Year | Property Taxes |
|---|---|
| 2015 | $4,019 |
Contact Agent
Nearby Sold Comparables
Contact Agent
Listing Provided By
Coldwell Banker Residential






