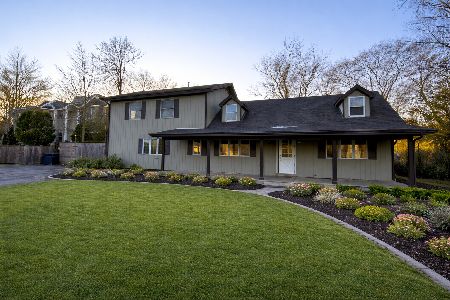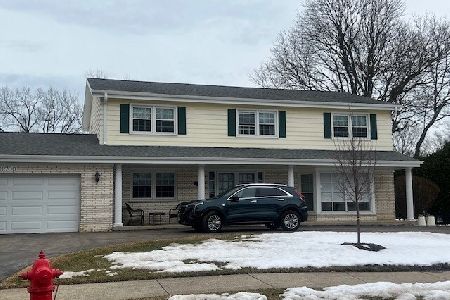541 Helen Drive, Northbrook, Illinois 60062
$1,010,000
|
Sold
|
|
| Status: | Closed |
| Sqft: | 5,443 |
| Cost/Sqft: | $216 |
| Beds: | 5 |
| Baths: | 7 |
| Year Built: | 2002 |
| Property Taxes: | $18,943 |
| Days On Market: | 5663 |
| Lot Size: | 0,50 |
Description
Huge Price Reduction since previously listed! Exquisite home w/dramatic entry featuring curved staircase. Fabulous flr plan w/high ceilings. Kitchen w/cherry cabs, granite counters & stainless steel appls. Sub-Zero, Thermador, & Bosch appliances! 3 Fireplaces, 2 staircases, 4 whirlpools, Mst Suite w/2 walk-in-closets, bath w/whirlpool & steam shower. finished lower level is 2700+sq'. Don't miss this fabulous value!
Property Specifics
| Single Family | |
| — | |
| — | |
| 2002 | |
| Full | |
| — | |
| No | |
| 0.5 |
| Cook | |
| — | |
| 0 / Not Applicable | |
| None | |
| Lake Michigan | |
| Public Sewer | |
| 07619795 | |
| 04054030050000 |
Nearby Schools
| NAME: | DISTRICT: | DISTANCE: | |
|---|---|---|---|
|
Grade School
Grove Elementary School |
27 | — | |
|
Middle School
Wood Oaks Junior High School |
27 | Not in DB | |
|
High School
Glenbrook North High School |
225 | Not in DB | |
Property History
| DATE: | EVENT: | PRICE: | SOURCE: |
|---|---|---|---|
| 9 Feb, 2011 | Sold | $1,010,000 | MRED MLS |
| 18 Dec, 2010 | Under contract | $1,175,000 | MRED MLS |
| — | Last price change | $1,200,000 | MRED MLS |
| 28 Aug, 2010 | Listed for sale | $1,200,000 | MRED MLS |
| 4 Dec, 2024 | Sold | $1,500,000 | MRED MLS |
| 17 Sep, 2024 | Under contract | $1,500,000 | MRED MLS |
| 20 Aug, 2024 | Listed for sale | $1,500,000 | MRED MLS |
Room Specifics
Total Bedrooms: 6
Bedrooms Above Ground: 5
Bedrooms Below Ground: 1
Dimensions: —
Floor Type: Carpet
Dimensions: —
Floor Type: Carpet
Dimensions: —
Floor Type: Carpet
Dimensions: —
Floor Type: —
Dimensions: —
Floor Type: —
Full Bathrooms: 7
Bathroom Amenities: Whirlpool,Separate Shower,Steam Shower,Double Sink
Bathroom in Basement: 1
Rooms: Bonus Room,Bedroom 5,Bedroom 6,Breakfast Room,Office,Recreation Room
Basement Description: Finished,Exterior Access
Other Specifics
| 3 | |
| — | |
| — | |
| Deck | |
| — | |
| 115 X 175 | |
| — | |
| Full | |
| Bar-Wet, First Floor Bedroom | |
| Double Oven, Range, Microwave, Dishwasher, Refrigerator, Washer, Dryer, Disposal | |
| Not in DB | |
| — | |
| — | |
| — | |
| Gas Starter |
Tax History
| Year | Property Taxes |
|---|---|
| 2011 | $18,943 |
| 2024 | $20,300 |
Contact Agent
Nearby Similar Homes
Nearby Sold Comparables
Contact Agent
Listing Provided By
Baird & Warner







