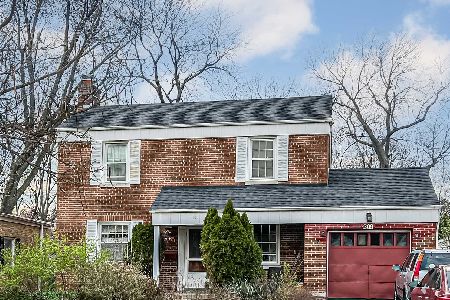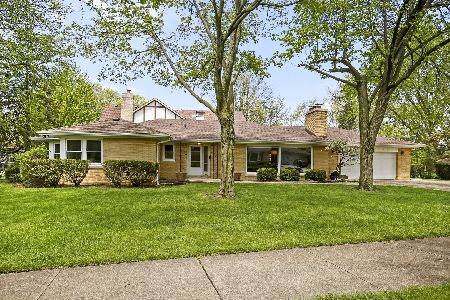505 Na Wa Ta Avenue, Mount Prospect, Illinois 60056
$455,000
|
Sold
|
|
| Status: | Closed |
| Sqft: | 2,744 |
| Cost/Sqft: | $175 |
| Beds: | 3 |
| Baths: | 3 |
| Year Built: | 1960 |
| Property Taxes: | $12,299 |
| Days On Market: | 2028 |
| Lot Size: | 0,31 |
Description
Spacious 2744 Sq Ft home ideally located in Country Club walking distance to Mount Prospect Golf Club, Lincoln school, & Saint Raymond's. Bring your renovating ideas and make this the home of your dreams. Quality built brick & wood exterior, on a large 79 x 173 lot. Large living room with bay window & fireplace open to dining room. Relax away the cares of the day in the 1st floor sun room overlooking the yard & bi- level patio. Eat-in kitchen features bay window, stainless steel appliances & solid surface counters. Lower level family room offers access to the serene yard & a wood burning fireplace. The Second level offers 3 spacious bedrooms & 2 full baths. Huge laundry/mud room off the garage can be customized with hooks & lockers for the kids. Large sub-basement offers additional square footage great for a game room and storage space. Enjoy warm summer nights in the back yard with storage shed.
Property Specifics
| Single Family | |
| — | |
| Bi-Level | |
| 1960 | |
| Partial | |
| — | |
| No | |
| 0.31 |
| Cook | |
| Country Club | |
| 0 / Not Applicable | |
| None | |
| Lake Michigan | |
| Public Sewer | |
| 10782371 | |
| 08114100210000 |
Nearby Schools
| NAME: | DISTRICT: | DISTANCE: | |
|---|---|---|---|
|
Grade School
Westbrook School For Young Learn |
57 | — | |
|
Middle School
Lincoln Junior High School |
57 | Not in DB | |
|
High School
Prospect High School |
214 | Not in DB | |
|
Alternate Elementary School
Lions Park Elementary School |
— | Not in DB | |
Property History
| DATE: | EVENT: | PRICE: | SOURCE: |
|---|---|---|---|
| 9 Oct, 2020 | Sold | $455,000 | MRED MLS |
| 24 Aug, 2020 | Under contract | $479,900 | MRED MLS |
| 15 Jul, 2020 | Listed for sale | $479,900 | MRED MLS |
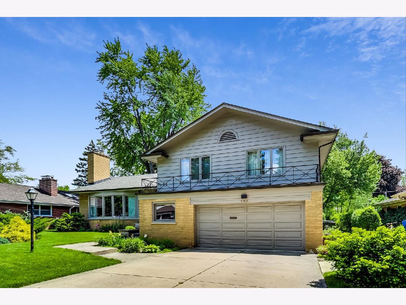
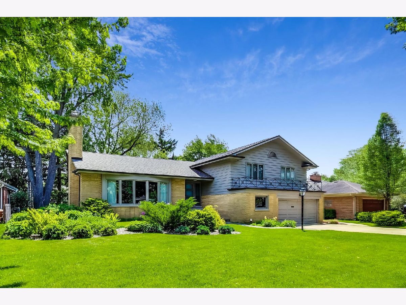
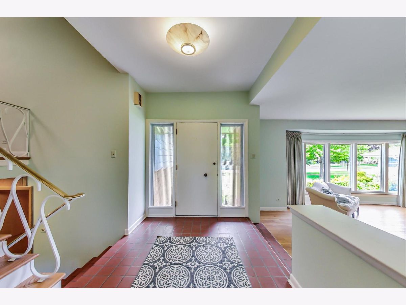
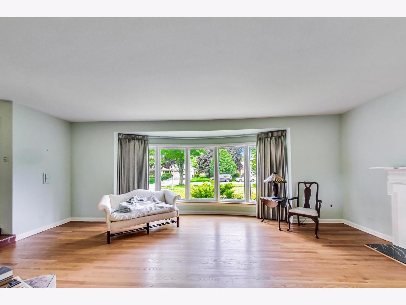
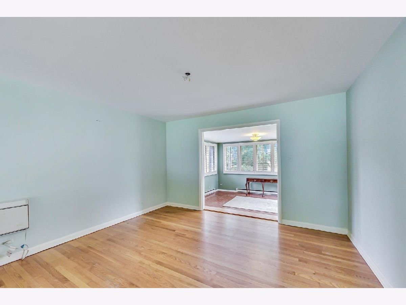
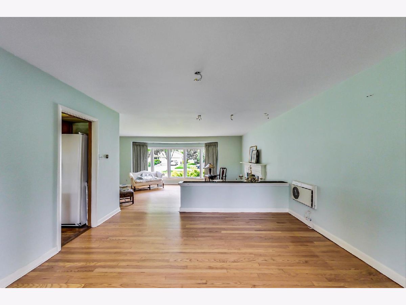
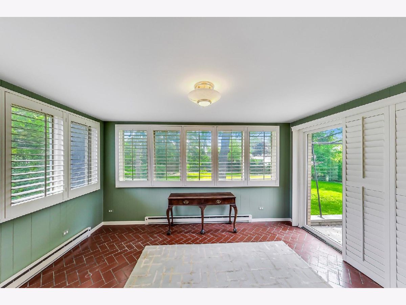
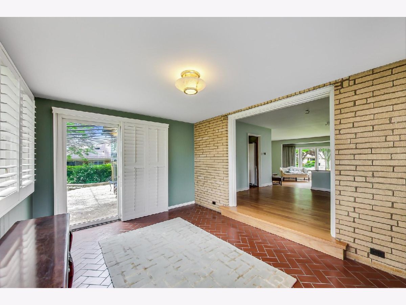
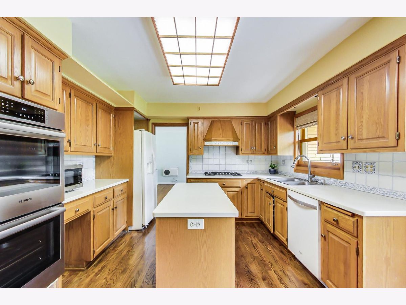
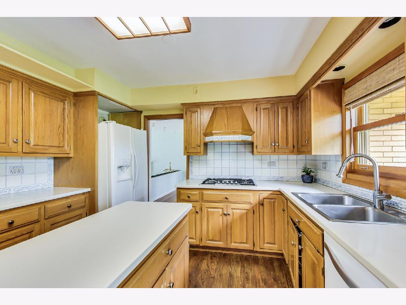
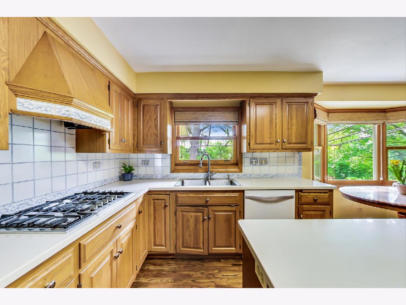
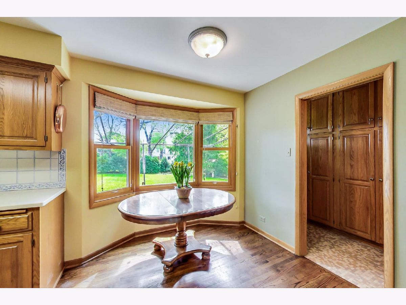
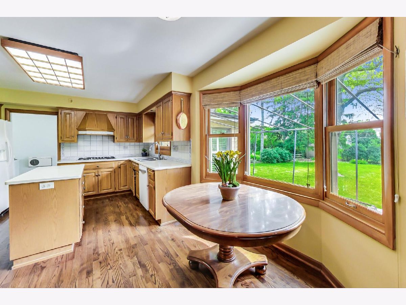
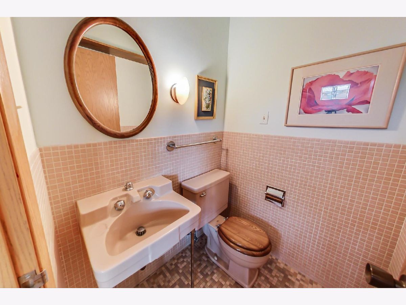
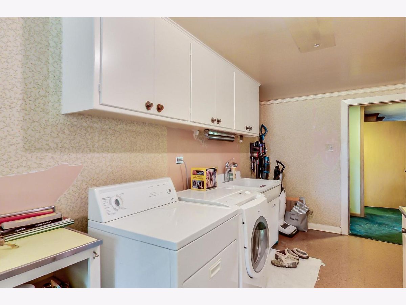
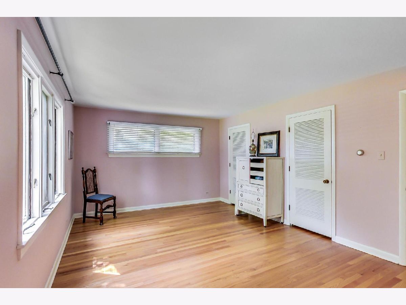
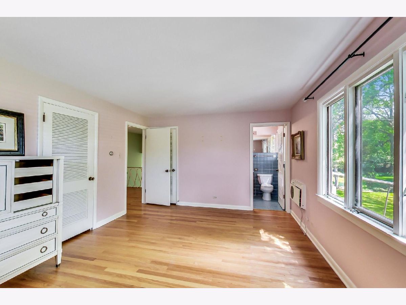
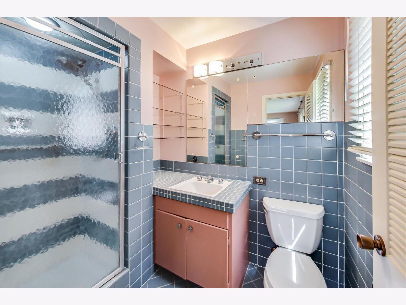
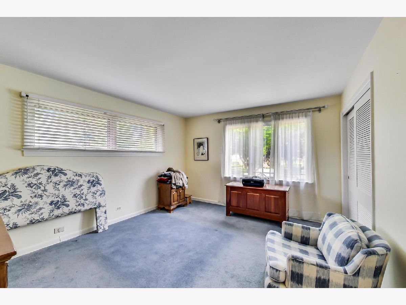
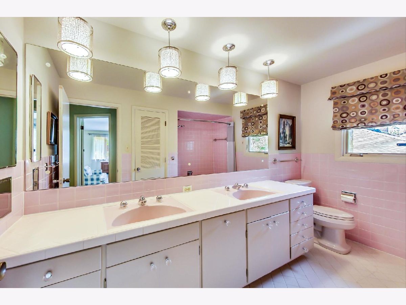
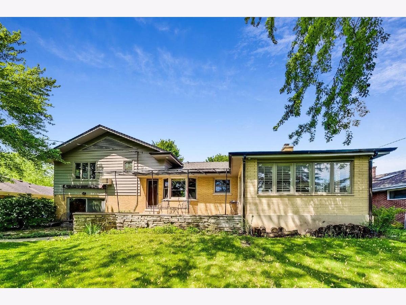
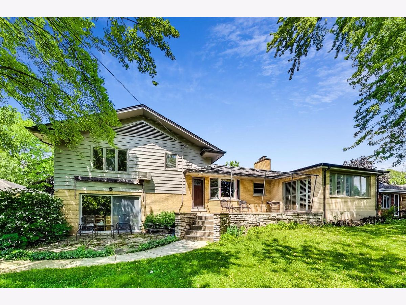
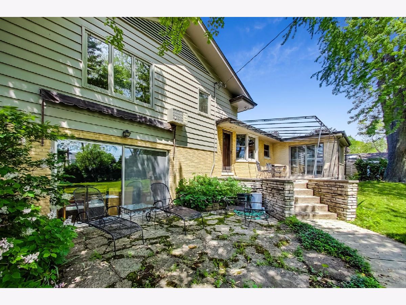
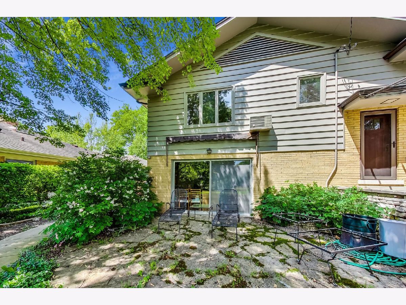
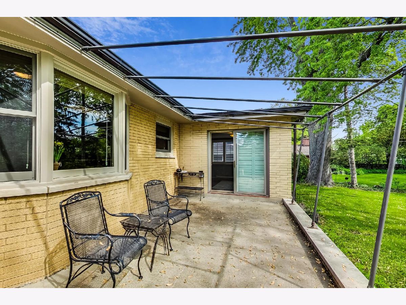
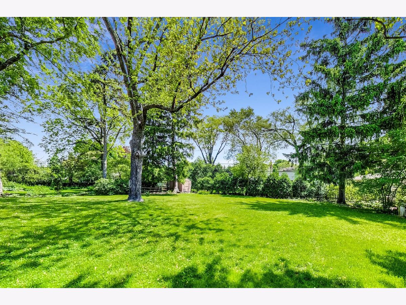
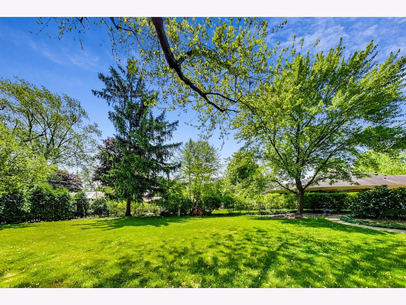
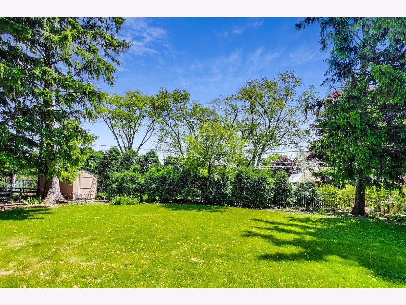
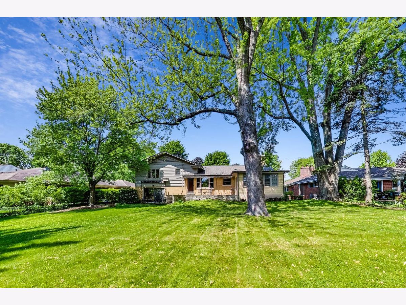
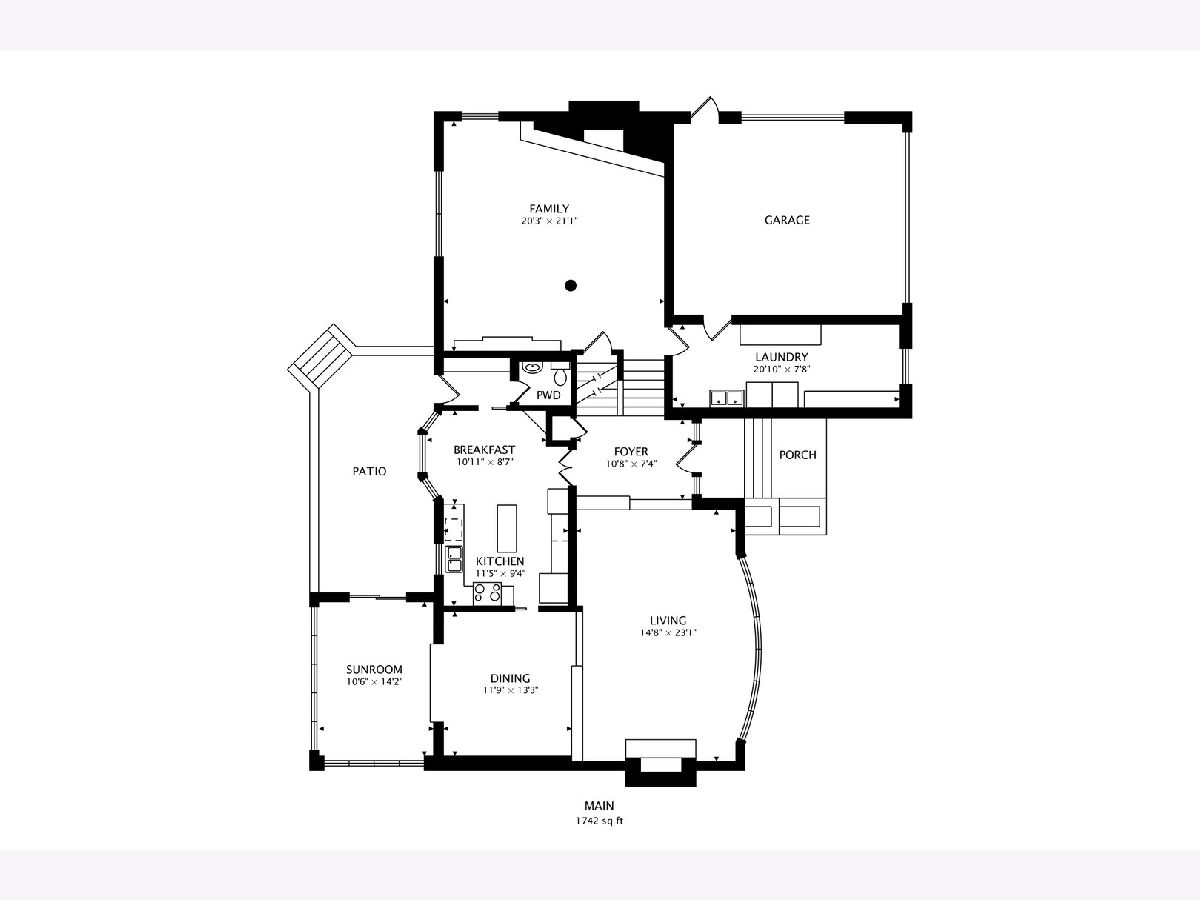
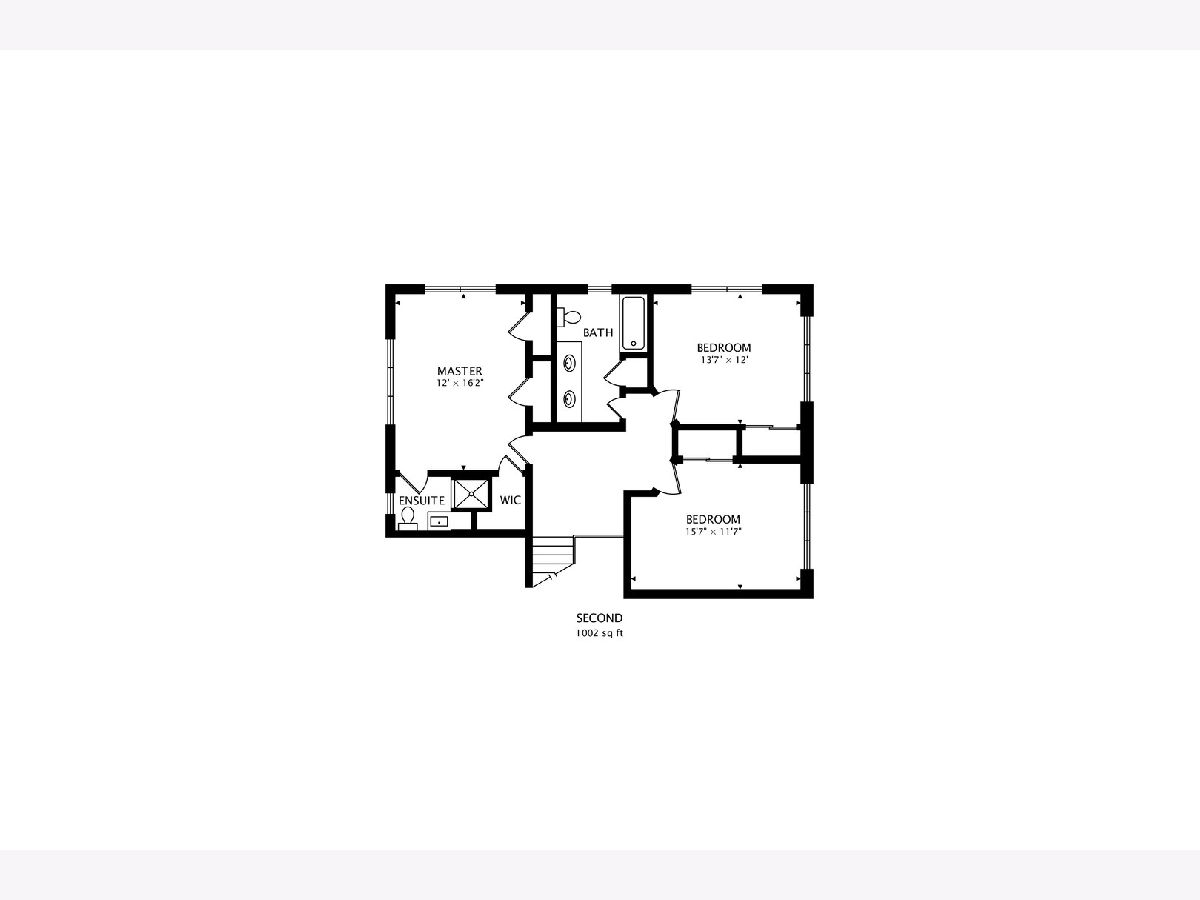
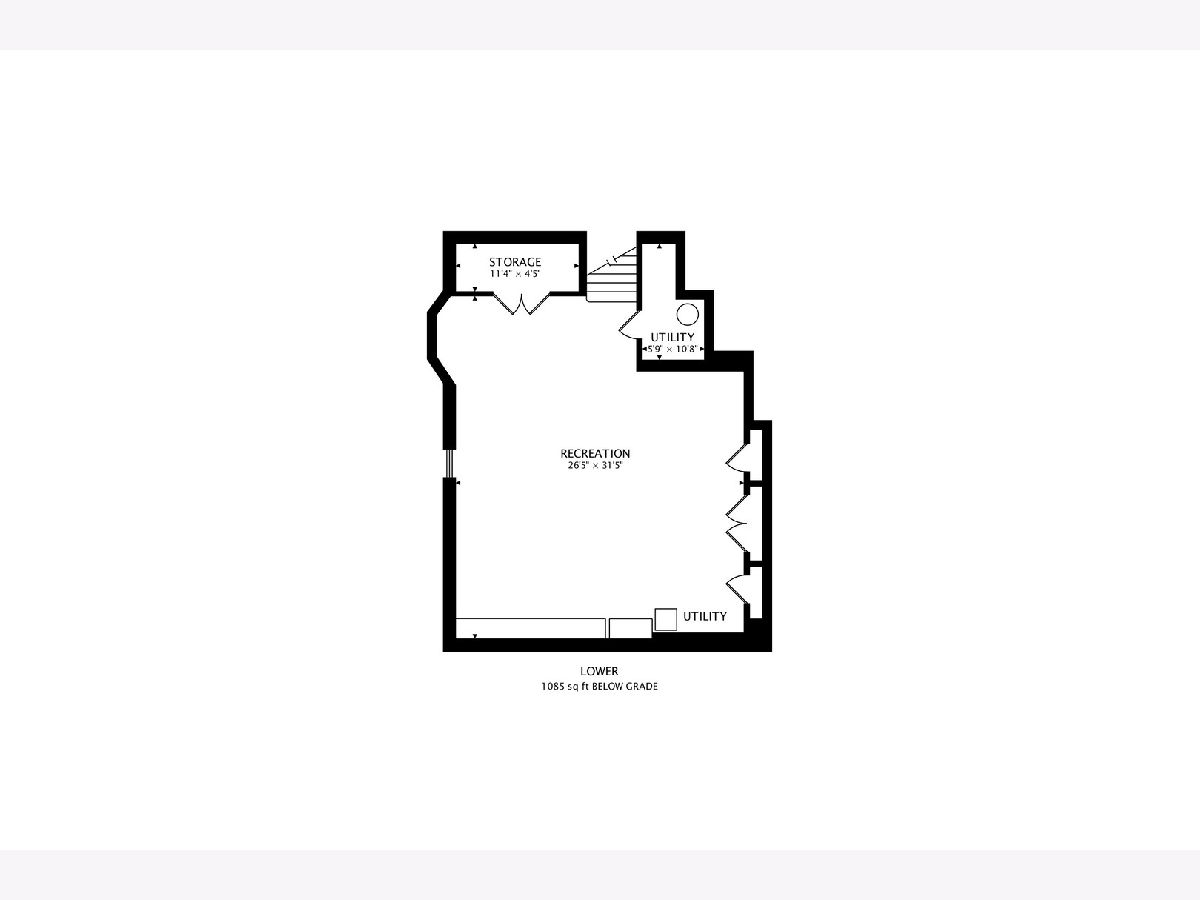
Room Specifics
Total Bedrooms: 3
Bedrooms Above Ground: 3
Bedrooms Below Ground: 0
Dimensions: —
Floor Type: Hardwood
Dimensions: —
Floor Type: Carpet
Full Bathrooms: 3
Bathroom Amenities: —
Bathroom in Basement: 0
Rooms: Recreation Room,Sun Room,Eating Area,Foyer,Utility Room-Lower Level
Basement Description: Finished
Other Specifics
| 2 | |
| Concrete Perimeter | |
| Concrete | |
| Patio | |
| — | |
| 79 X 123 | |
| — | |
| Full | |
| Hardwood Floors | |
| Double Oven, Dishwasher, Refrigerator, Washer, Dryer, Cooktop | |
| Not in DB | |
| Curbs, Sidewalks, Street Lights, Street Paved | |
| — | |
| — | |
| Wood Burning, Gas Log |
Tax History
| Year | Property Taxes |
|---|---|
| 2020 | $12,299 |
Contact Agent
Nearby Similar Homes
Nearby Sold Comparables
Contact Agent
Listing Provided By
@properties

