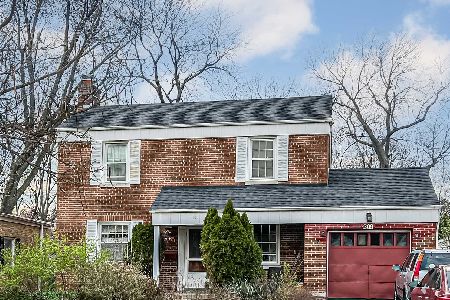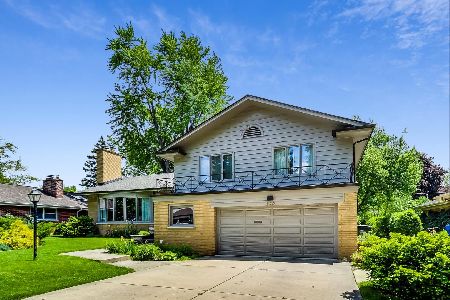508 Can Dota Avenue, Mount Prospect, Illinois 60056
$390,000
|
Sold
|
|
| Status: | Closed |
| Sqft: | 1,700 |
| Cost/Sqft: | $247 |
| Beds: | 3 |
| Baths: | 2 |
| Year Built: | 1957 |
| Property Taxes: | $8,100 |
| Days On Market: | 3856 |
| Lot Size: | 0,22 |
Description
Continue to Show - This Beautiful Country Club Brick Ranch has a great floor plan with spacious bedrooms and living space, Beautiful Oak floors w/ slate tile entry, Spacious eat in kitchen,Separate din. rm., Nice liv.rm. w/ FP. Spacious Master bedroom suite, Updated Main bath w/heated floor, Sun room,Patio,huge Partially finished full basement has Fam.rm. w/ FP., many newer windows, ext. doors,furnace,sump pump system,washer,dryer,Garbage disposal, Updated Electric panel. Attic Insulation,Cedar Fence,Great home and location move right in and enjoy your new ranch living and life style walking distance to the Mt. Prospect Park dst. golf course and parks
Property Specifics
| Single Family | |
| — | |
| Ranch | |
| 1957 | |
| Full | |
| — | |
| No | |
| 0.22 |
| Cook | |
| Country Club | |
| 0 / Not Applicable | |
| None | |
| Lake Michigan | |
| Public Sewer | |
| 08983045 | |
| 08114100150000 |
Nearby Schools
| NAME: | DISTRICT: | DISTANCE: | |
|---|---|---|---|
|
Grade School
Lions Park Elementary School |
57 | — | |
|
Middle School
Lincoln Junior High School |
57 | Not in DB | |
|
High School
Prospect High School |
214 | Not in DB | |
Property History
| DATE: | EVENT: | PRICE: | SOURCE: |
|---|---|---|---|
| 21 Sep, 2011 | Sold | $330,000 | MRED MLS |
| 29 Jul, 2011 | Under contract | $359,750 | MRED MLS |
| — | Last price change | $379,000 | MRED MLS |
| 9 May, 2011 | Listed for sale | $379,000 | MRED MLS |
| 24 Sep, 2015 | Sold | $390,000 | MRED MLS |
| 1 Aug, 2015 | Under contract | $419,900 | MRED MLS |
| 15 Jul, 2015 | Listed for sale | $419,900 | MRED MLS |
Room Specifics
Total Bedrooms: 3
Bedrooms Above Ground: 3
Bedrooms Below Ground: 0
Dimensions: —
Floor Type: Hardwood
Dimensions: —
Floor Type: Hardwood
Full Bathrooms: 2
Bathroom Amenities: —
Bathroom in Basement: 0
Rooms: Heated Sun Room
Basement Description: Partially Finished
Other Specifics
| 2 | |
| Concrete Perimeter | |
| Concrete | |
| Patio, Porch Screened | |
| — | |
| 61X166X61X163 | |
| — | |
| Full | |
| Hardwood Floors, First Floor Full Bath | |
| Range, Microwave, Dishwasher, Refrigerator, Washer, Dryer, Disposal | |
| Not in DB | |
| Sidewalks, Street Lights, Street Paved | |
| — | |
| — | |
| Wood Burning, Attached Fireplace Doors/Screen |
Tax History
| Year | Property Taxes |
|---|---|
| 2011 | $6,171 |
| 2015 | $8,100 |
Contact Agent
Nearby Similar Homes
Nearby Sold Comparables
Contact Agent
Listing Provided By
R.D. Fulk & Associates, Inc.








