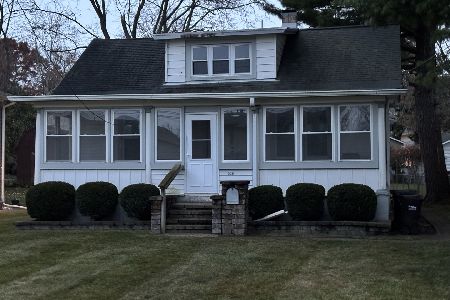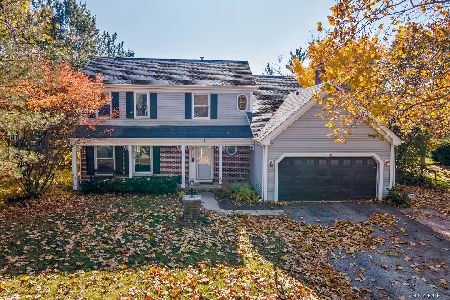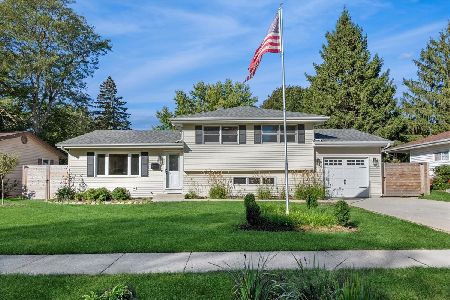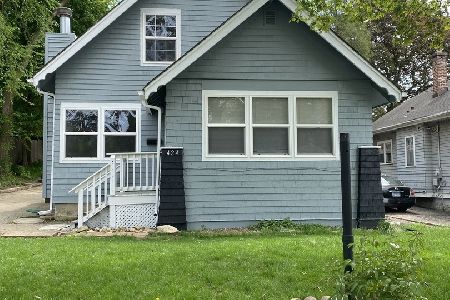505 Park Court, Fox River Grove, Illinois 60021
$219,900
|
Sold
|
|
| Status: | Closed |
| Sqft: | 2,354 |
| Cost/Sqft: | $93 |
| Beds: | 3 |
| Baths: | 3 |
| Year Built: | 1991 |
| Property Taxes: | $8,303 |
| Days On Market: | 2733 |
| Lot Size: | 0,21 |
Description
Custom hillside ranch home situated right in the middle of everything Fox River Grove has to offer! Located on a quiet dead-end street steps from downtown/Metra, shopping, and FRG Jr High!Newly refinished hardwood floors . 2 brick wood burning fireplaces. Solid oak 6 panel wood doors. Updated kitchen featuring Corion countertops, Ceramic backsplash, movable island, pantry, & SS appliances. Bright living room with a beautiful corner fireplace. Dining room with sliding glass doors out to a large deck overlooking the huge back yard. Spacious master bedroom with a full bathroom. Lower level features a family room with another set of sliders to the yard, a second fireplace, the 3rd full bathroom, and a laundry room. Beautiful curb appeal with a brick paver walk way, patio, & retaining walls. This home offers lots of storage space. Pulled down stairs to the attic. A whole house fan. Roof (6 months) & furnace only 2 years old. Highly acclaimed schools and perfect location! Truly a must see!
Property Specifics
| Single Family | |
| — | |
| — | |
| 1991 | |
| — | |
| — | |
| No | |
| 0.21 |
| — | |
| — | |
| 0 / Not Applicable | |
| — | |
| — | |
| — | |
| 10039470 | |
| 2020103008 |
Nearby Schools
| NAME: | DISTRICT: | DISTANCE: | |
|---|---|---|---|
|
Grade School
Algonquin Road Elementary School |
3 | — | |
|
Middle School
Fox River Grove Jr Hi School |
3 | Not in DB | |
|
High School
Cary-grove Community High School |
155 | Not in DB | |
Property History
| DATE: | EVENT: | PRICE: | SOURCE: |
|---|---|---|---|
| 10 Sep, 2018 | Sold | $219,900 | MRED MLS |
| 3 Aug, 2018 | Under contract | $219,900 | MRED MLS |
| 2 Aug, 2018 | Listed for sale | $219,900 | MRED MLS |




















Room Specifics
Total Bedrooms: 3
Bedrooms Above Ground: 3
Bedrooms Below Ground: 0
Dimensions: —
Floor Type: —
Dimensions: —
Floor Type: —
Full Bathrooms: 3
Bathroom Amenities: —
Bathroom in Basement: 1
Rooms: —
Basement Description: Finished
Other Specifics
| 2 | |
| — | |
| Concrete | |
| — | |
| — | |
| 80X121X74X120 | |
| Pull Down Stair | |
| — | |
| — | |
| — | |
| Not in DB | |
| — | |
| — | |
| — | |
| — |
Tax History
| Year | Property Taxes |
|---|---|
| 2018 | $8,303 |
Contact Agent
Nearby Similar Homes
Nearby Sold Comparables
Contact Agent
Listing Provided By
Royal Family Real Estate










