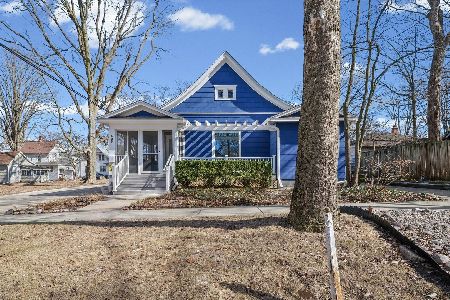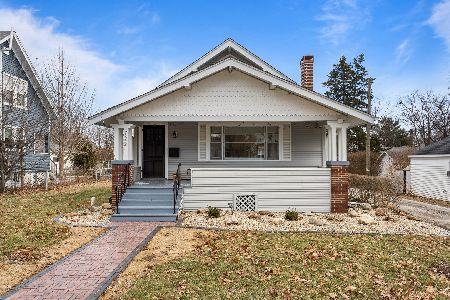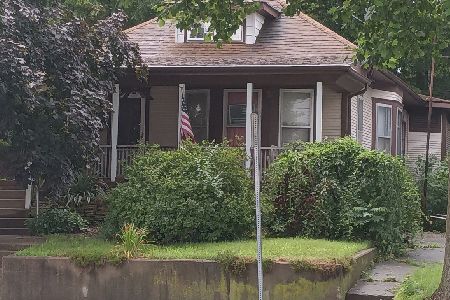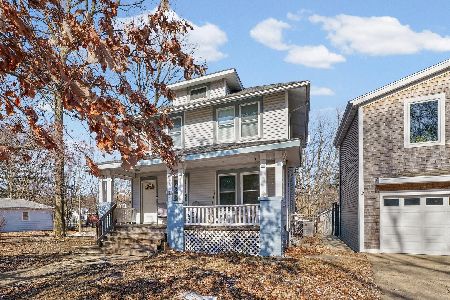505 Prairie, Champaign, Illinois 61820
$165,000
|
Sold
|
|
| Status: | Closed |
| Sqft: | 1,909 |
| Cost/Sqft: | $92 |
| Beds: | 4 |
| Baths: | 2 |
| Year Built: | 1883 |
| Property Taxes: | $2,676 |
| Days On Market: | 4836 |
| Lot Size: | 0,24 |
Description
This stunning 1883 Queen Anne cottage is situated in the heart of Old Town Champaign, offering excellent proximity to downtown, the library, bus lines & campus. Historic charm & character meet modern amenities with major updates that include 200-amp electric service panel & most wiring, 100% remodeled kitchen, tuckpointed foundation, vinyl replacement windows, updated baths, new stairs & stairway to 2nd floor, all new upstairs flooring, lighting, ceiling fans, 2nd floor hobby area & walk-in 2nd floor closets. The entire home interior has been freshly painted. The 1st floor features original hardwood flooring & stained trim & doors, & 9 foot ceilings. The kitchen features cherry cabinets, a full complement of appliances & slate backsplash. Fenced backyard includes patio, raised beds & shed.
Property Specifics
| Single Family | |
| — | |
| — | |
| 1883 | |
| Full | |
| — | |
| No | |
| 0.24 |
| Champaign | |
| Scott's | |
| — / — | |
| — | |
| Public | |
| Public Sewer | |
| 09465791 | |
| 432013131011 |
Nearby Schools
| NAME: | DISTRICT: | DISTANCE: | |
|---|---|---|---|
|
Grade School
Soc |
— | ||
|
Middle School
Call Unt 4 351-3701 |
Not in DB | ||
|
High School
Central |
Not in DB | ||
Property History
| DATE: | EVENT: | PRICE: | SOURCE: |
|---|---|---|---|
| 25 Feb, 2013 | Sold | $165,000 | MRED MLS |
| 4 Feb, 2013 | Under contract | $174,900 | MRED MLS |
| 4 Dec, 2012 | Listed for sale | $0 | MRED MLS |
Room Specifics
Total Bedrooms: 4
Bedrooms Above Ground: 4
Bedrooms Below Ground: 0
Dimensions: —
Floor Type: Hardwood
Dimensions: —
Floor Type: Wood Laminate
Dimensions: —
Floor Type: Wood Laminate
Full Bathrooms: 2
Bathroom Amenities: —
Bathroom in Basement: —
Rooms: Walk In Closet
Basement Description: Partially Finished
Other Specifics
| — | |
| — | |
| — | |
| Patio, Porch | |
| Fenced Yard | |
| 55X187 | |
| — | |
| — | |
| First Floor Bedroom, Vaulted/Cathedral Ceilings, Skylight(s) | |
| Dishwasher, Disposal, Dryer, Microwave, Range, Refrigerator, Washer | |
| Not in DB | |
| Sidewalks | |
| — | |
| — | |
| — |
Tax History
| Year | Property Taxes |
|---|---|
| 2013 | $2,676 |
Contact Agent
Nearby Similar Homes
Nearby Sold Comparables
Contact Agent
Listing Provided By
RE/MAX REALTY ASSOCIATES-CHA









