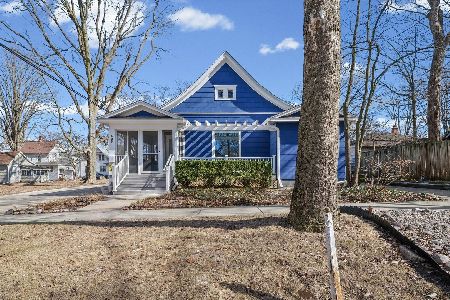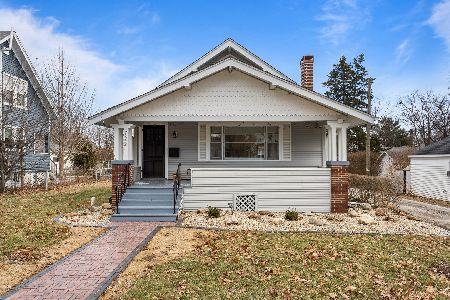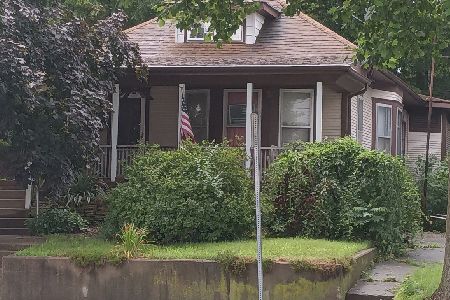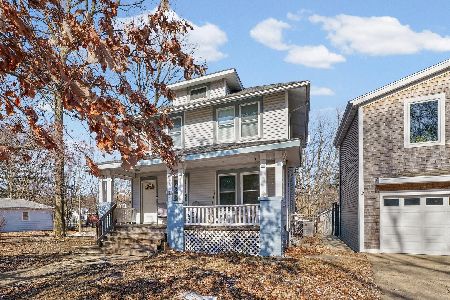513 Prairie, Champaign, Illinois 61820
$169,900
|
Sold
|
|
| Status: | Closed |
| Sqft: | 1,877 |
| Cost/Sqft: | $93 |
| Beds: | 4 |
| Baths: | 2 |
| Year Built: | — |
| Property Taxes: | $3,344 |
| Days On Market: | 5045 |
| Lot Size: | 0,00 |
Description
This vintage American Foursquare home offers a central location in an historic neighborhood just a few blocks from downtown, the Champaign Library, shopping, and campus. The home features a combination of painstaking restoration of original features and a myriad of improvements. The 1st floor features original oak floors, trim & doors, while the 2nd floor features original pine woodwork. The kitchen has been expanded and 100% remodeled in recent years. The updated 2nd floor bath features a vintage claw foot tub outfitted with shower hardware. The 3rd floor features an awesome, fully finished 4th bedroom. The Basement offers hundreds more feet of fully finished space, along with the second full bathroom. **See virtual tour for dozens of high resolution images!**
Property Specifics
| Single Family | |
| — | |
| — | |
| — | |
| Full | |
| — | |
| No | |
| — |
| Champaign | |
| Jr Scott's | |
| — / — | |
| — | |
| Public | |
| Public Sewer | |
| 09422176 | |
| 432013131022 |
Nearby Schools
| NAME: | DISTRICT: | DISTANCE: | |
|---|---|---|---|
|
Grade School
Soc |
— | ||
|
Middle School
Call Unt 4 351-3701 |
Not in DB | ||
|
High School
Central |
Not in DB | ||
Property History
| DATE: | EVENT: | PRICE: | SOURCE: |
|---|---|---|---|
| 29 Jun, 2012 | Sold | $169,900 | MRED MLS |
| 10 May, 2012 | Under contract | $174,900 | MRED MLS |
| 9 May, 2012 | Listed for sale | $0 | MRED MLS |
| 2 Jul, 2018 | Sold | $185,900 | MRED MLS |
| 27 May, 2018 | Under contract | $189,900 | MRED MLS |
| 14 Apr, 2018 | Listed for sale | $189,900 | MRED MLS |
Room Specifics
Total Bedrooms: 4
Bedrooms Above Ground: 4
Bedrooms Below Ground: 0
Dimensions: —
Floor Type: Hardwood
Dimensions: —
Floor Type: Hardwood
Dimensions: —
Floor Type: Carpet
Full Bathrooms: 2
Bathroom Amenities: —
Bathroom in Basement: —
Rooms: —
Basement Description: Finished
Other Specifics
| 1 | |
| — | |
| — | |
| Patio | |
| — | |
| 54.33'X65' | |
| — | |
| — | |
| — | |
| Dishwasher, Disposal, Dryer, Microwave, Range, Refrigerator, Washer | |
| Not in DB | |
| Sidewalks | |
| — | |
| — | |
| Wood Burning |
Tax History
| Year | Property Taxes |
|---|---|
| 2012 | $3,344 |
| 2018 | $3,592 |
Contact Agent
Nearby Similar Homes
Nearby Sold Comparables
Contact Agent
Listing Provided By
RE/MAX REALTY ASSOCIATES-CHA









