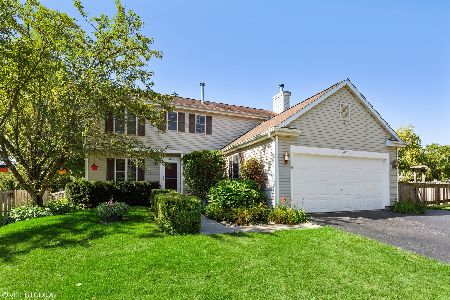505 Ridgewood Drive, Cary, Illinois 60013
$259,900
|
Sold
|
|
| Status: | Closed |
| Sqft: | 0 |
| Cost/Sqft: | — |
| Beds: | 3 |
| Baths: | 3 |
| Year Built: | 1989 |
| Property Taxes: | $6,887 |
| Days On Market: | 2036 |
| Lot Size: | 0,25 |
Description
Wonderful Home In Fox Trails with Cary Schools. Open and bright with lots of natural light, Wood laminate floors throughout & six panel white doors. Updated Kitchen, antique white cabinets, some SS Appliances,Corian counters, Island and open to Vaulted FR w/FP. Updated Powder Rm w/Pedestal Sink, Master BR has Palladium window, WIC, full private bath double vanities with granite & separate shower. 2 other generous size bedrooms with ample closet space. Hallway bath with titled floor, granite updated sink and tub. Great size finished Basement with extra storage room.! Huge Deck & backyard w/playset. Great $$. Come See...Won't last. Brand New Furnace and much more!!Home Warranty Included!
Property Specifics
| Single Family | |
| — | |
| Colonial | |
| 1989 | |
| Partial | |
| BARCLAY | |
| No | |
| 0.25 |
| Mc Henry | |
| Fox Trails | |
| 0 / Not Applicable | |
| None | |
| Public | |
| Public Sewer | |
| 10761686 | |
| 1914379001 |
Nearby Schools
| NAME: | DISTRICT: | DISTANCE: | |
|---|---|---|---|
|
Grade School
Briargate Elementary School |
26 | — | |
|
Middle School
Cary Junior High School |
26 | Not in DB | |
|
High School
Cary-grove Community High School |
155 | Not in DB | |
Property History
| DATE: | EVENT: | PRICE: | SOURCE: |
|---|---|---|---|
| 27 Jun, 2008 | Sold | $247,500 | MRED MLS |
| 30 May, 2008 | Under contract | $259,900 | MRED MLS |
| 19 May, 2008 | Listed for sale | $259,900 | MRED MLS |
| 30 Aug, 2012 | Sold | $218,900 | MRED MLS |
| 24 Jul, 2012 | Under contract | $224,900 | MRED MLS |
| 17 Jul, 2012 | Listed for sale | $224,900 | MRED MLS |
| 29 Jul, 2020 | Sold | $259,900 | MRED MLS |
| 27 Jun, 2020 | Under contract | $259,900 | MRED MLS |
| 26 Jun, 2020 | Listed for sale | $259,900 | MRED MLS |
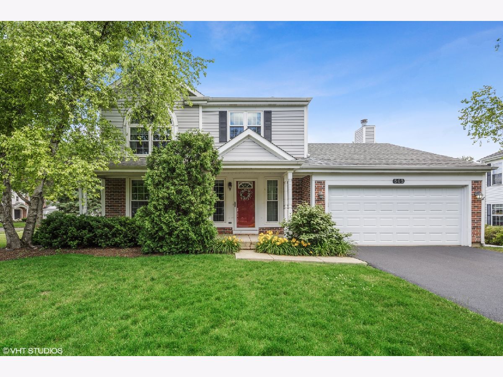
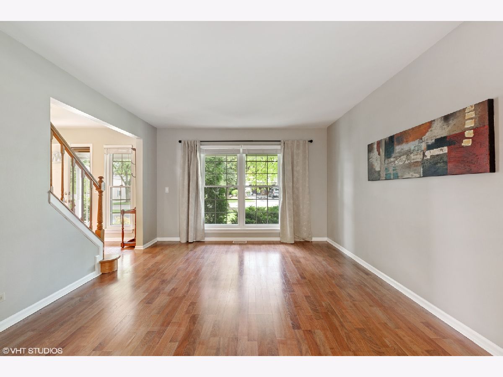
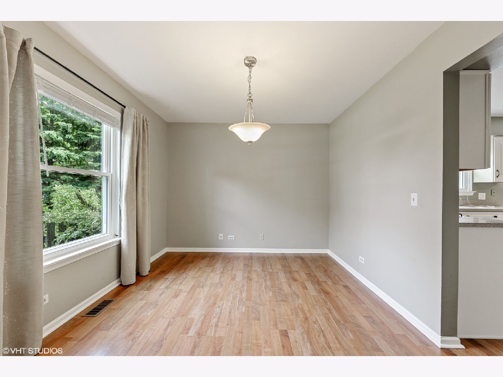
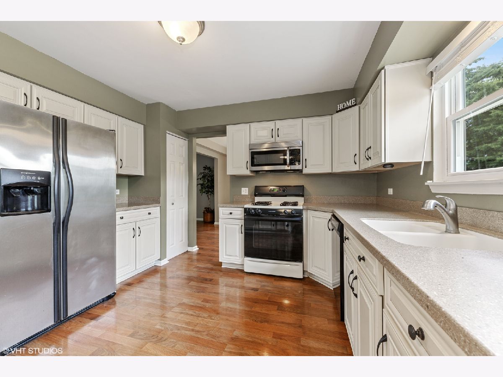
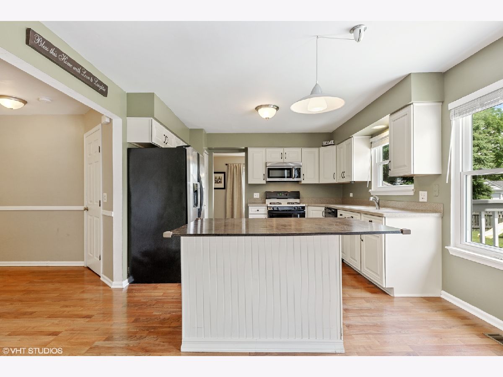
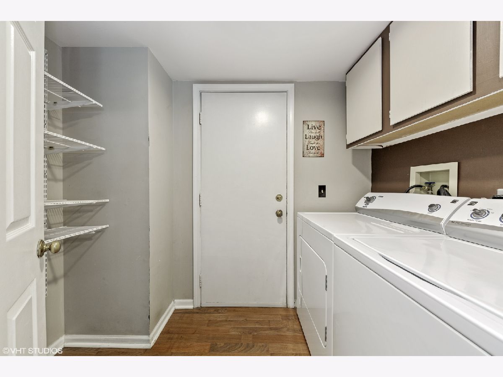
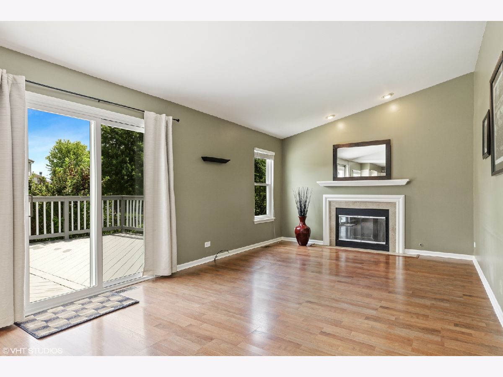
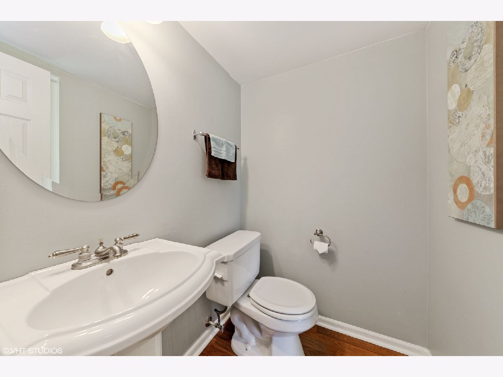
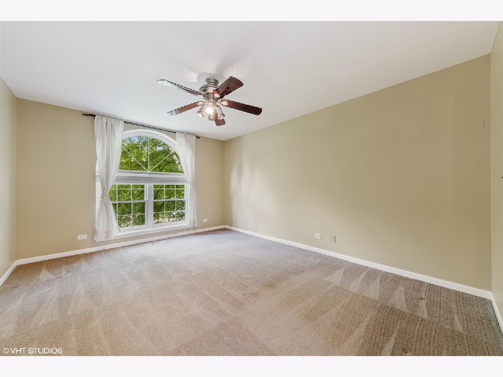
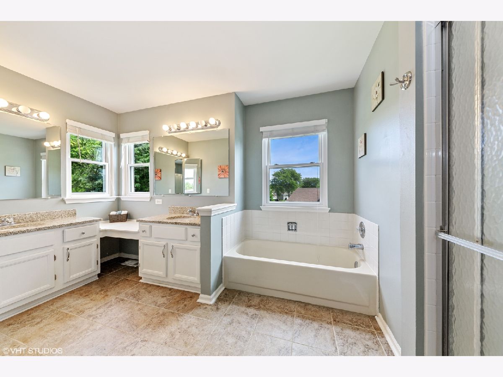
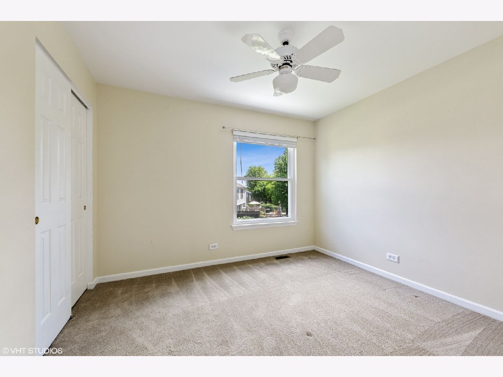
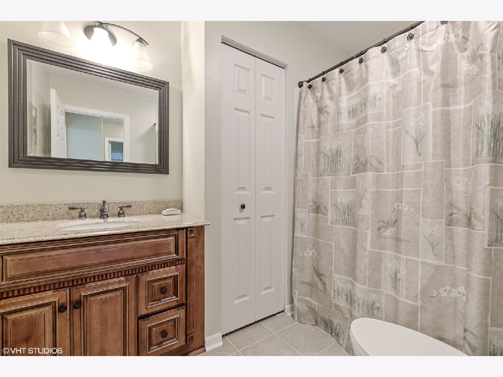
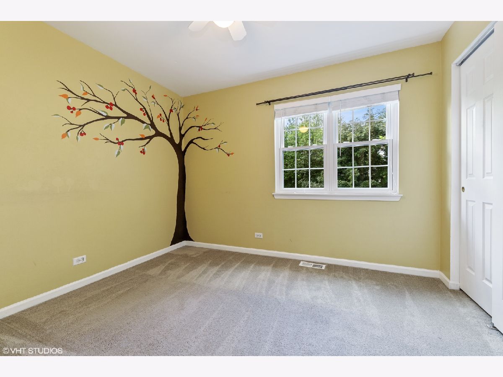
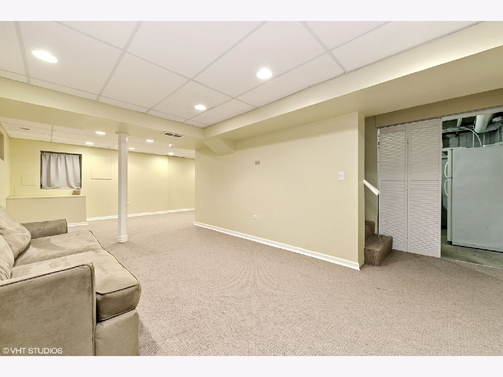
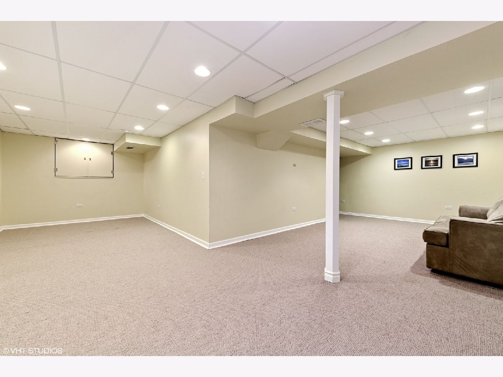
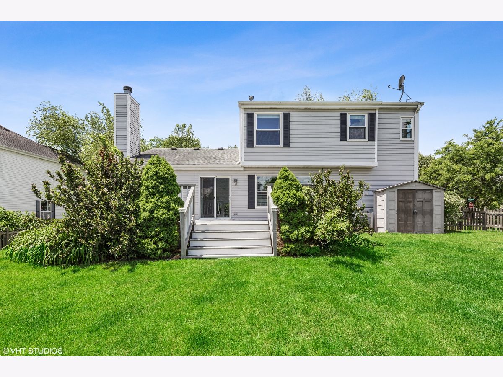
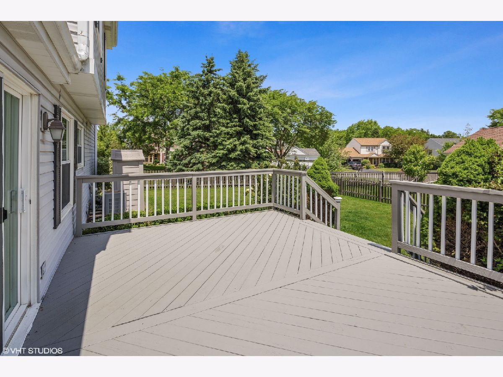
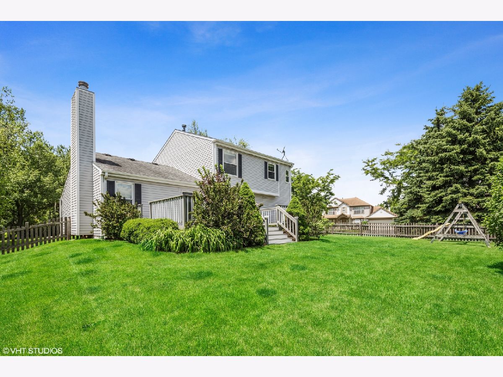
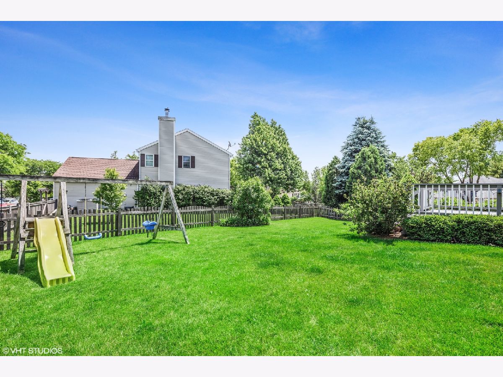
Room Specifics
Total Bedrooms: 3
Bedrooms Above Ground: 3
Bedrooms Below Ground: 0
Dimensions: —
Floor Type: Carpet
Dimensions: —
Floor Type: Carpet
Full Bathrooms: 3
Bathroom Amenities: Separate Shower,Double Sink
Bathroom in Basement: 0
Rooms: Utility Room-1st Floor
Basement Description: Partially Finished
Other Specifics
| 2 | |
| Concrete Perimeter | |
| Asphalt | |
| Deck, Storms/Screens | |
| Corner Lot,Landscaped,Wooded | |
| 70 X 130 | |
| Unfinished | |
| Full | |
| Vaulted/Cathedral Ceilings | |
| Range, Microwave, Dishwasher, Refrigerator, Washer, Dryer, Disposal | |
| Not in DB | |
| Park, Sidewalks, Street Lights, Street Paved | |
| — | |
| — | |
| Wood Burning, Gas Starter |
Tax History
| Year | Property Taxes |
|---|---|
| 2008 | $5,377 |
| 2012 | $6,416 |
| 2020 | $6,887 |
Contact Agent
Nearby Similar Homes
Nearby Sold Comparables
Contact Agent
Listing Provided By
RE/MAX Suburban




