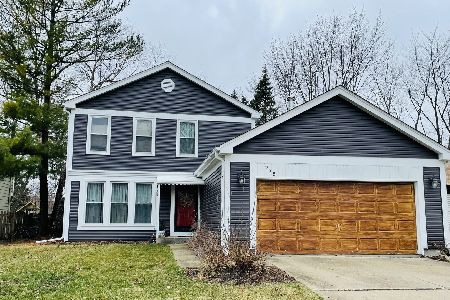505 Ronnie Drive, Buffalo Grove, Illinois 60089
$300,000
|
Sold
|
|
| Status: | Closed |
| Sqft: | 2,048 |
| Cost/Sqft: | $156 |
| Beds: | 3 |
| Baths: | 4 |
| Year Built: | 1980 |
| Property Taxes: | $8,154 |
| Days On Market: | 5283 |
| Lot Size: | 0,19 |
Description
PRICE REDUCED On Beautiful 3 Bedroom/3.1 Bath Home in Buffalo Grove!!! New flooring throughout entire house; carpet, hardwood & tile. New kitchen and new glass doors. Windows only 2 years old. Updates throughout the entire house. Large family room with fireplace. Dining room, kitchen & family room all have exterior access. Main level powder room & laundry room. Master suite with private remodeled master bath.
Property Specifics
| Single Family | |
| — | |
| Traditional | |
| 1980 | |
| Full | |
| CAMELOT | |
| No | |
| 0.19 |
| Lake | |
| Strathmore Grove | |
| 0 / Not Applicable | |
| None | |
| Lake Michigan | |
| Public Sewer | |
| 07902376 | |
| 15292120130000 |
Nearby Schools
| NAME: | DISTRICT: | DISTANCE: | |
|---|---|---|---|
|
Grade School
Prairie Elementary School |
96 | — | |
|
Middle School
Twin Groves Middle School |
96 | Not in DB | |
|
High School
Adlai E Stevenson High School |
125 | Not in DB | |
Property History
| DATE: | EVENT: | PRICE: | SOURCE: |
|---|---|---|---|
| 5 Mar, 2012 | Sold | $300,000 | MRED MLS |
| 20 Jan, 2012 | Under contract | $319,000 | MRED MLS |
| — | Last price change | $324,900 | MRED MLS |
| 13 Sep, 2011 | Listed for sale | $349,900 | MRED MLS |
| 8 Oct, 2013 | Sold | $356,000 | MRED MLS |
| 18 Aug, 2013 | Under contract | $364,000 | MRED MLS |
| — | Last price change | $370,000 | MRED MLS |
| 26 Jul, 2013 | Listed for sale | $370,000 | MRED MLS |
| 3 Jun, 2022 | Sold | $485,000 | MRED MLS |
| 16 Apr, 2022 | Under contract | $515,000 | MRED MLS |
| 6 Apr, 2022 | Listed for sale | $515,000 | MRED MLS |
Room Specifics
Total Bedrooms: 3
Bedrooms Above Ground: 3
Bedrooms Below Ground: 0
Dimensions: —
Floor Type: Carpet
Dimensions: —
Floor Type: Carpet
Full Bathrooms: 4
Bathroom Amenities: —
Bathroom in Basement: 1
Rooms: Recreation Room
Basement Description: Finished
Other Specifics
| 2 | |
| — | |
| Concrete | |
| Deck, Patio | |
| — | |
| 63X133 | |
| — | |
| Full | |
| Hardwood Floors, First Floor Laundry | |
| Range, Dishwasher, Refrigerator, Washer, Dryer, Disposal | |
| Not in DB | |
| — | |
| — | |
| — | |
| Wood Burning Stove |
Tax History
| Year | Property Taxes |
|---|---|
| 2012 | $8,154 |
| 2013 | $9,289 |
| 2022 | $12,878 |
Contact Agent
Nearby Similar Homes
Nearby Sold Comparables
Contact Agent
Listing Provided By
RE/MAX Top Performers










