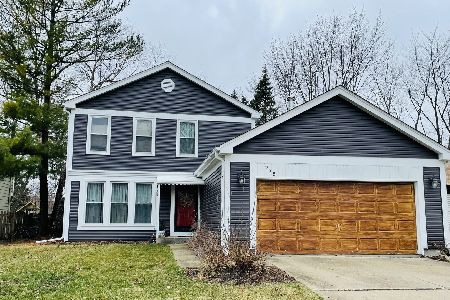505 Ronnie Drive, Buffalo Grove, Illinois 60089
$356,000
|
Sold
|
|
| Status: | Closed |
| Sqft: | 2,048 |
| Cost/Sqft: | $178 |
| Beds: | 3 |
| Baths: | 4 |
| Year Built: | 1980 |
| Property Taxes: | $9,289 |
| Days On Market: | 4601 |
| Lot Size: | 0,19 |
Description
Much updating w/ delightful newer ea/ kitchen w/ss appls. Living rm w/hdwd flrs. Formal dining rm. Large family rm w/built-ins and charming woodburning stove. M.Suite w/ newer M Bth. Finished bsmt w/full bth. Wonderful location w/private backyd, brick paver patio and lg deck.
Property Specifics
| Single Family | |
| — | |
| Colonial | |
| 1980 | |
| Partial | |
| — | |
| No | |
| 0.19 |
| Lake | |
| Strathmore Grove | |
| 0 / Not Applicable | |
| None | |
| Lake Michigan | |
| Public Sewer | |
| 08404246 | |
| 15292120130000 |
Nearby Schools
| NAME: | DISTRICT: | DISTANCE: | |
|---|---|---|---|
|
Grade School
Prairie Elementary School |
96 | — | |
|
Middle School
Twin Groves Middle School |
96 | Not in DB | |
|
High School
Adlai E Stevenson High School |
125 | Not in DB | |
Property History
| DATE: | EVENT: | PRICE: | SOURCE: |
|---|---|---|---|
| 5 Mar, 2012 | Sold | $300,000 | MRED MLS |
| 20 Jan, 2012 | Under contract | $319,000 | MRED MLS |
| — | Last price change | $324,900 | MRED MLS |
| 13 Sep, 2011 | Listed for sale | $349,900 | MRED MLS |
| 8 Oct, 2013 | Sold | $356,000 | MRED MLS |
| 18 Aug, 2013 | Under contract | $364,000 | MRED MLS |
| — | Last price change | $370,000 | MRED MLS |
| 26 Jul, 2013 | Listed for sale | $370,000 | MRED MLS |
| 3 Jun, 2022 | Sold | $485,000 | MRED MLS |
| 16 Apr, 2022 | Under contract | $515,000 | MRED MLS |
| 6 Apr, 2022 | Listed for sale | $515,000 | MRED MLS |
Room Specifics
Total Bedrooms: 3
Bedrooms Above Ground: 3
Bedrooms Below Ground: 0
Dimensions: —
Floor Type: Carpet
Dimensions: —
Floor Type: Carpet
Full Bathrooms: 4
Bathroom Amenities: —
Bathroom in Basement: 1
Rooms: Recreation Room
Basement Description: Partially Finished
Other Specifics
| 2 | |
| Concrete Perimeter | |
| Concrete | |
| Deck, Brick Paver Patio | |
| Fenced Yard | |
| 63X133 | |
| — | |
| Full | |
| Hardwood Floors, In-Law Arrangement, First Floor Laundry | |
| Range, Dishwasher, Refrigerator, High End Refrigerator, Washer, Dryer, Disposal, Stainless Steel Appliance(s) | |
| Not in DB | |
| — | |
| — | |
| — | |
| Wood Burning Stove |
Tax History
| Year | Property Taxes |
|---|---|
| 2012 | $8,154 |
| 2013 | $9,289 |
| 2022 | $12,878 |
Contact Agent
Nearby Similar Homes
Nearby Sold Comparables
Contact Agent
Listing Provided By
RE/MAX Showcase










