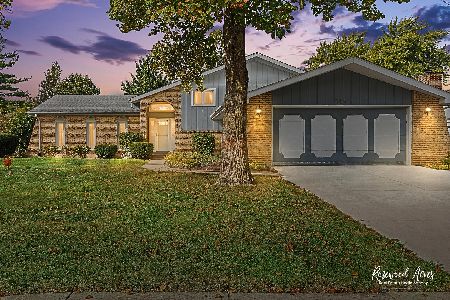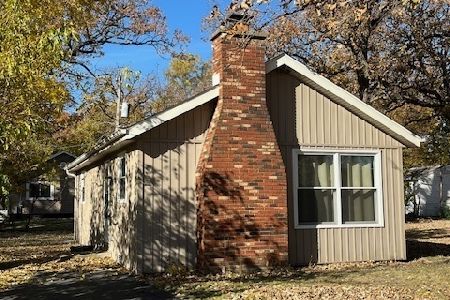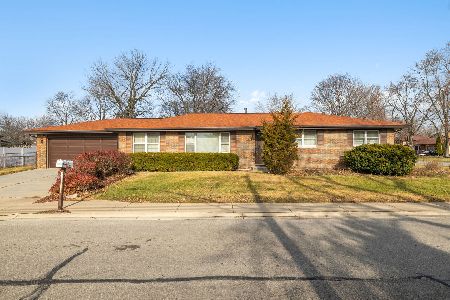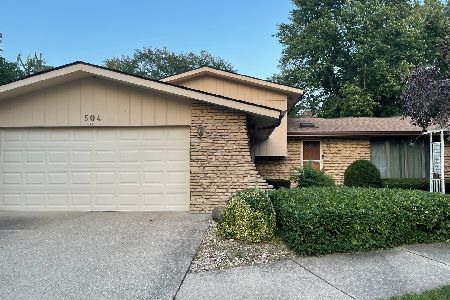505 Shorewood Drive, Shorewood, Illinois 60404
$347,000
|
Sold
|
|
| Status: | Closed |
| Sqft: | 2,376 |
| Cost/Sqft: | $151 |
| Beds: | 4 |
| Baths: | 2 |
| Year Built: | 1970 |
| Property Taxes: | $6,655 |
| Days On Market: | 1045 |
| Lot Size: | 0,23 |
Description
TURN KEY READY SPLIT LEVEL IN DESIRABLE BROOK FOREST SUBDIVISION! Upon entering the home you are immediately drawn to the living room with its abundance of natural light , Hardwood Floors and Brick Wood Burning Fireplace! Updated kitchen features Custom Cherry Cabinetry With Glass, Granite Countertops, Backsplash, Island with Built in Wine Rack, White Appliances, Oven with built in Range Hood, Ceramic Tile & Skylight! Adjacent to your kitchen is the Dining Area which can accommodate an oversized table and chairs. The colossal family room is the ultimate with its Floor to Ceiling Brick Wood Burning Fireplace With Fan, Vaulted Ceiling, Recessed Lighting, Ceiling Fans, Wood Laminate Flooring and Skylights! This room makes family gatherings and holidays effortless! There are 3 generously sized bedrooms upstairs which have ample closet space and hardwood floors.Second floor remodeled hall bath has Jetted Tub, Separate Shower, New Vanity and Large Linen Closet! 4th bedroom on lower level can be used as an additional Family Room, Home Office, Playroom, Exercise room, Craft room or much more! Lower level features Remodeled bath with Shower & New Vanity! Over sized Laundry Room with built in Cabinetry and Counter Tops makes laundry day less of a chore! You will simply adore your backyard oasis with sizeable Cement Patio, Hot Tub, Gazebo, Shed, and beautiful Perennial Gardens which accent this amazing backyard! Furnace 2004, Family Room Addition 2005, Windows 2005, Roof/Siding 2005, Water Heater 2018, & Whole House Attic Fan. Close to dining, shopping, schools, expressways, and more! Welcome home!
Property Specifics
| Single Family | |
| — | |
| — | |
| 1970 | |
| — | |
| — | |
| No | |
| 0.23 |
| Will | |
| — | |
| 0 / Not Applicable | |
| — | |
| — | |
| — | |
| 11734121 | |
| 0506092030310000 |
Nearby Schools
| NAME: | DISTRICT: | DISTANCE: | |
|---|---|---|---|
|
Grade School
Troy Shorewood School |
30C | — | |
|
Middle School
Troy Middle School |
30C | Not in DB | |
|
High School
Joliet West High School |
204 | Not in DB | |
Property History
| DATE: | EVENT: | PRICE: | SOURCE: |
|---|---|---|---|
| 19 May, 2023 | Sold | $347,000 | MRED MLS |
| 12 Apr, 2023 | Under contract | $359,900 | MRED MLS |
| — | Last price change | $379,900 | MRED MLS |
| 9 Mar, 2023 | Listed for sale | $379,900 | MRED MLS |
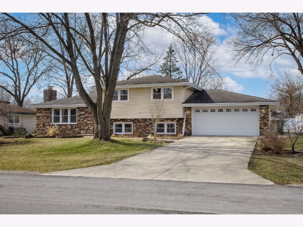
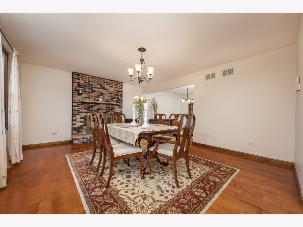
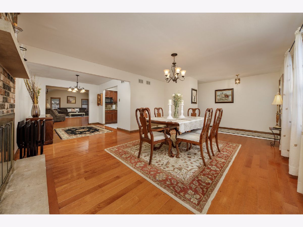
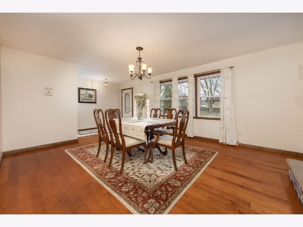
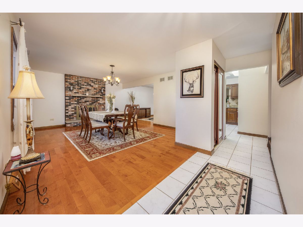
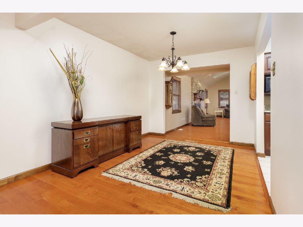
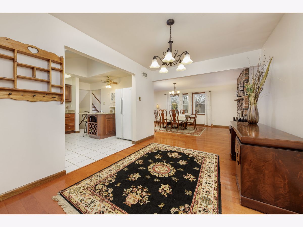
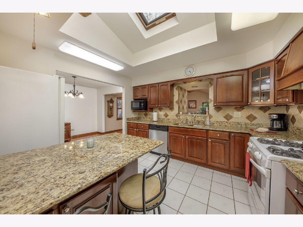
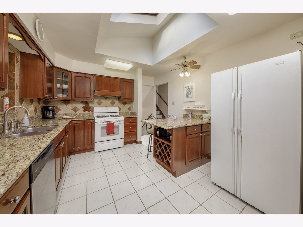
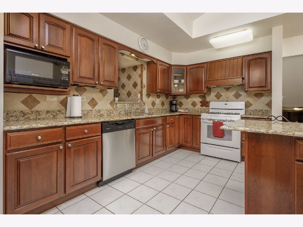
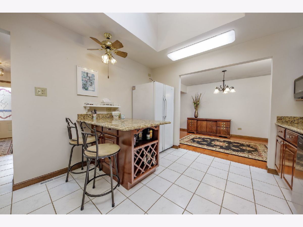
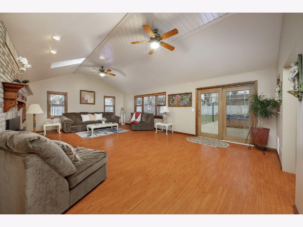
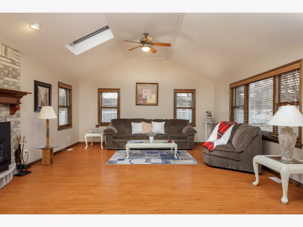
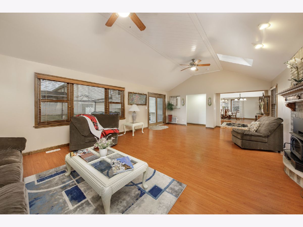
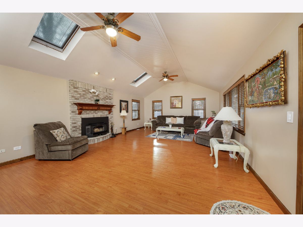
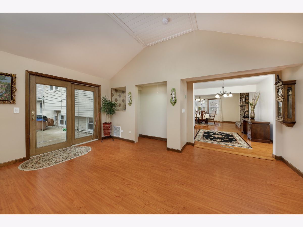
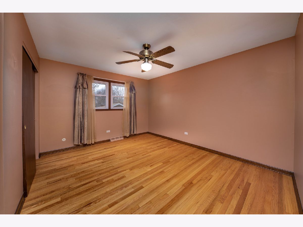
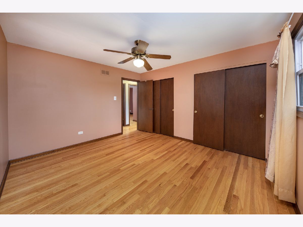
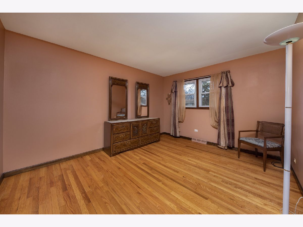
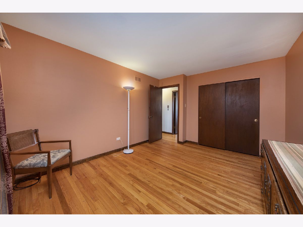
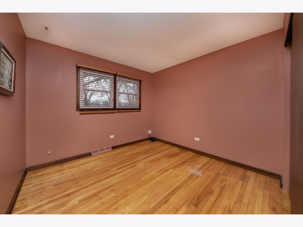
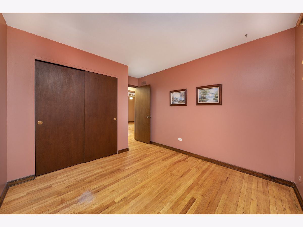
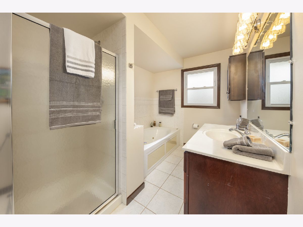
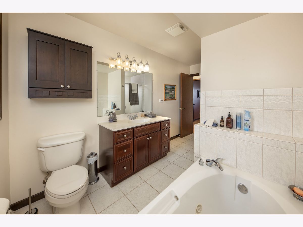
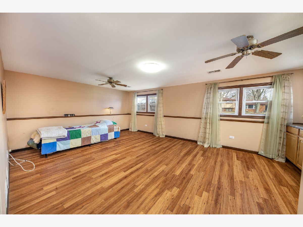
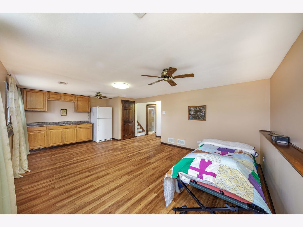
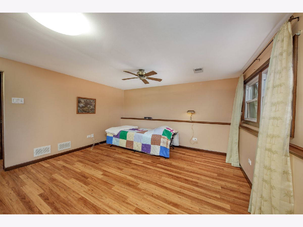
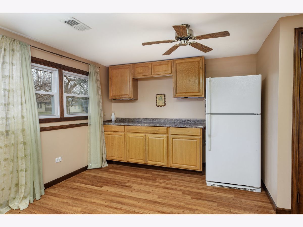
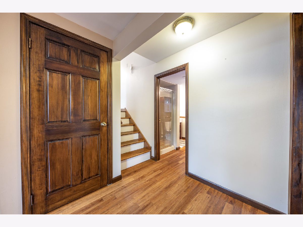
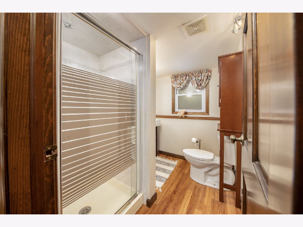
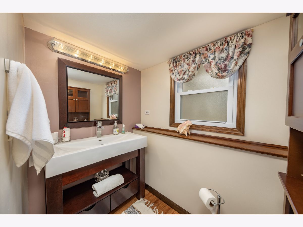
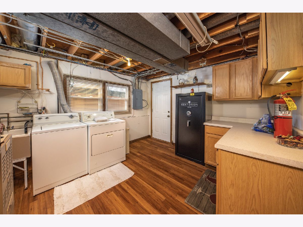
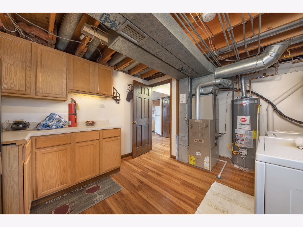
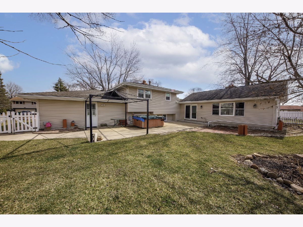
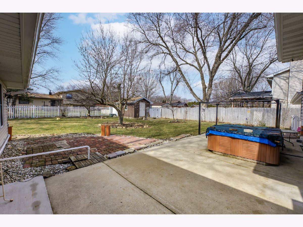
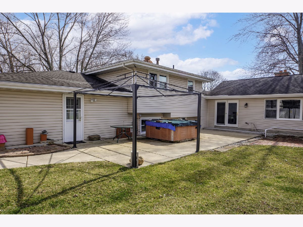
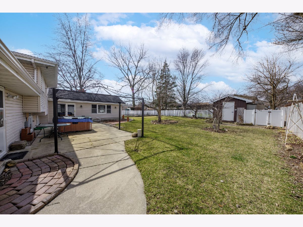
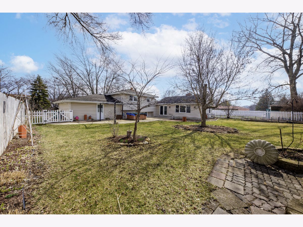
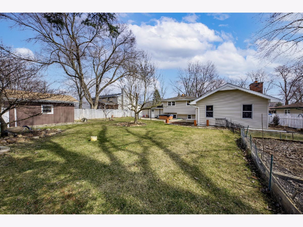
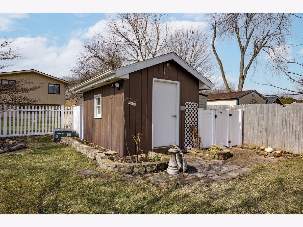
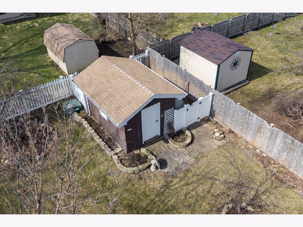
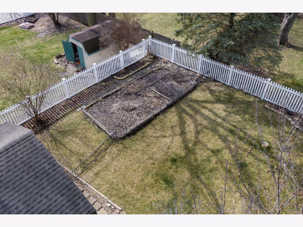
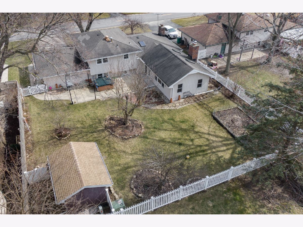
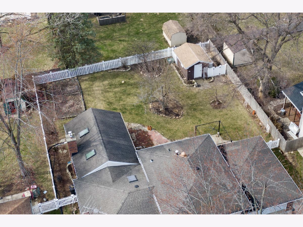
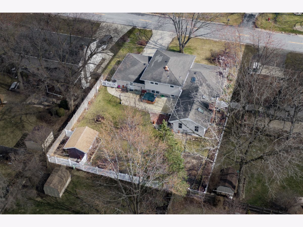
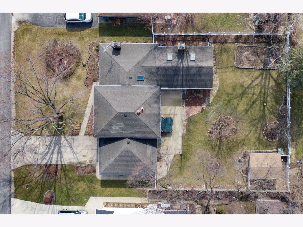
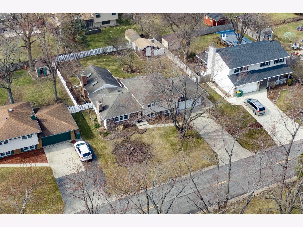
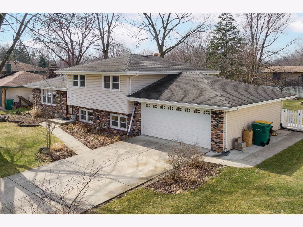
Room Specifics
Total Bedrooms: 4
Bedrooms Above Ground: 4
Bedrooms Below Ground: 0
Dimensions: —
Floor Type: —
Dimensions: —
Floor Type: —
Dimensions: —
Floor Type: —
Full Bathrooms: 2
Bathroom Amenities: Whirlpool
Bathroom in Basement: 0
Rooms: —
Basement Description: None
Other Specifics
| 2 | |
| — | |
| Concrete | |
| — | |
| — | |
| 10182 | |
| Full | |
| — | |
| — | |
| — | |
| Not in DB | |
| — | |
| — | |
| — | |
| — |
Tax History
| Year | Property Taxes |
|---|---|
| 2023 | $6,655 |
Contact Agent
Nearby Similar Homes
Nearby Sold Comparables
Contact Agent
Listing Provided By
Coldwell Banker Real Estate Group




