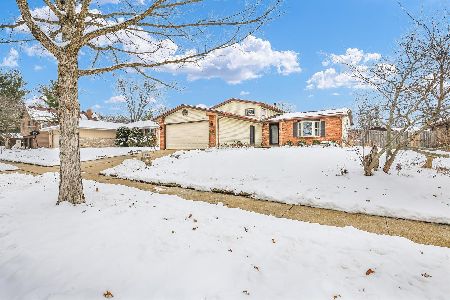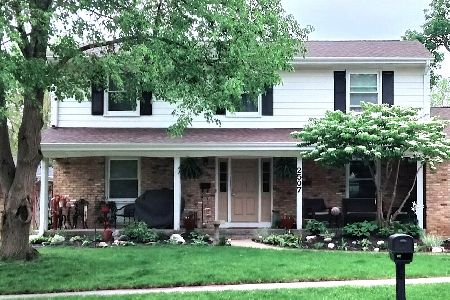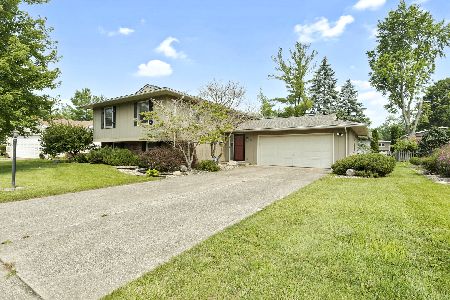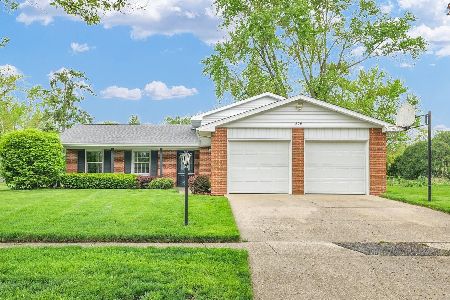505 Shurts Street, Urbana, Illinois 61801
$210,000
|
Sold
|
|
| Status: | Closed |
| Sqft: | 1,920 |
| Cost/Sqft: | $104 |
| Beds: | 4 |
| Baths: | 2 |
| Year Built: | 1970 |
| Property Taxes: | $4,773 |
| Days On Market: | 1662 |
| Lot Size: | 0,20 |
Description
Newly remodeled home almost ready to hit the market. This is a upper and lower story home so split level. The lower level features a NEW kitchen, open to the family room, bedroom option and full bath with laundry. Sliding glass doors lead to patio and yard. Upper level has a living room, 3 bedrooms and full bath. 2 car garage. Seller is still in process of completing progress with designor. Gray and modern tones. * Note Pictures are of home in proces
Property Specifics
| Single Family | |
| — | |
| Bi-Level | |
| 1970 | |
| None | |
| — | |
| No | |
| 0.2 |
| Champaign | |
| Ennis Ridge | |
| — / Not Applicable | |
| None | |
| Public | |
| Public Sewer | |
| 11079533 | |
| 932120477003 |
Nearby Schools
| NAME: | DISTRICT: | DISTANCE: | |
|---|---|---|---|
|
Grade School
Yankee Ridge Elementary School |
116 | — | |
|
Middle School
Urbana Middle School |
116 | Not in DB | |
|
High School
Urbana High School |
116 | Not in DB | |
Property History
| DATE: | EVENT: | PRICE: | SOURCE: |
|---|---|---|---|
| 13 Aug, 2021 | Sold | $210,000 | MRED MLS |
| 29 Jun, 2021 | Under contract | $199,900 | MRED MLS |
| 29 Jun, 2021 | Listed for sale | $199,900 | MRED MLS |
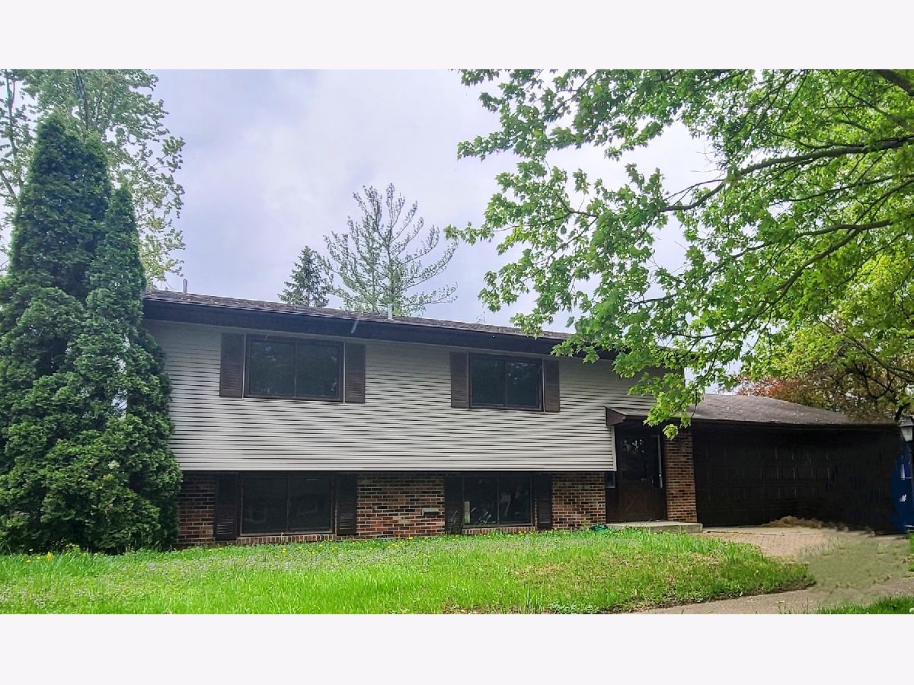
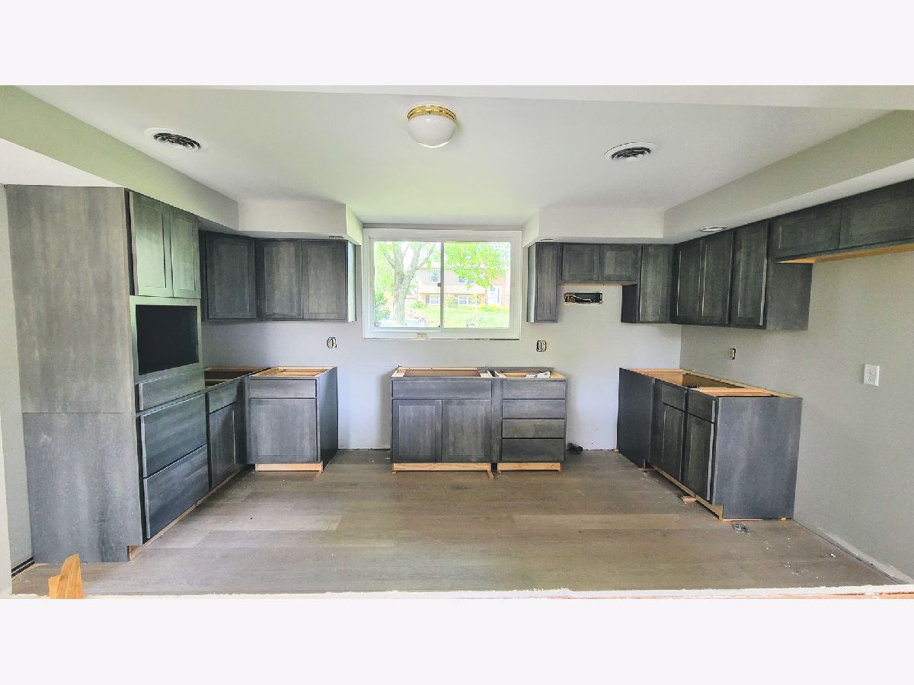
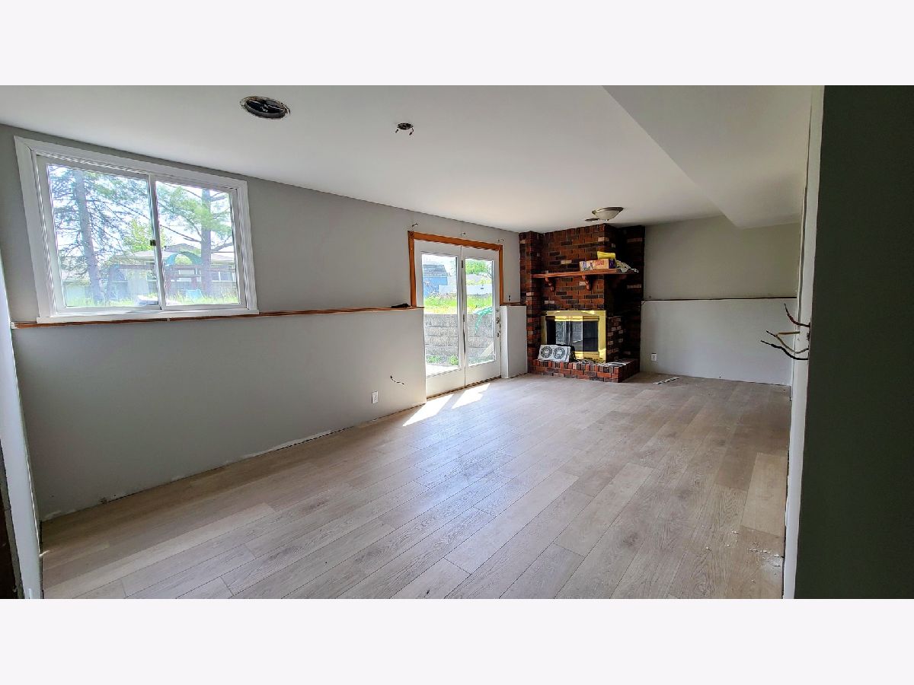
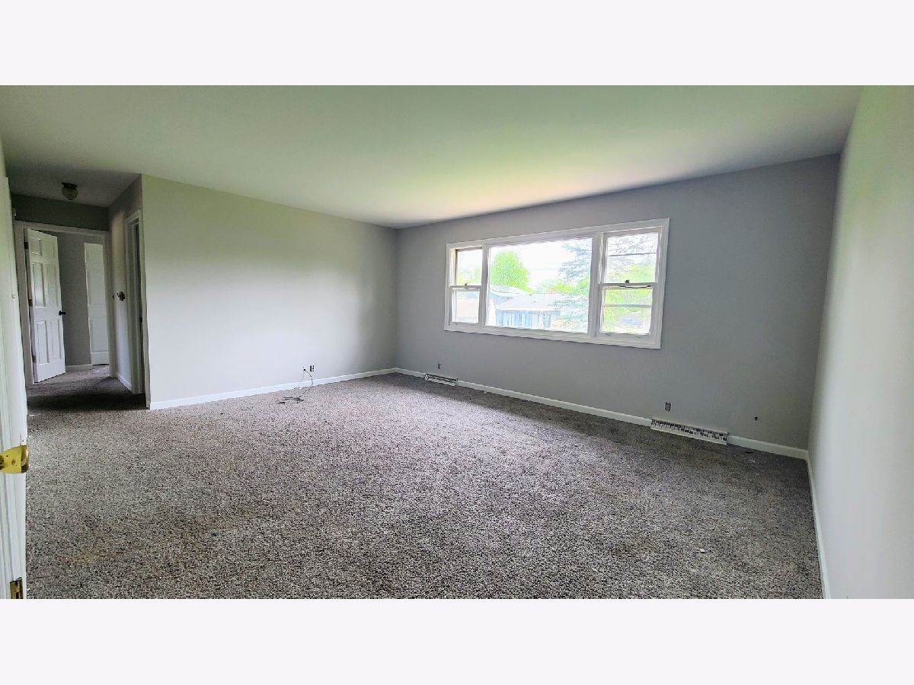
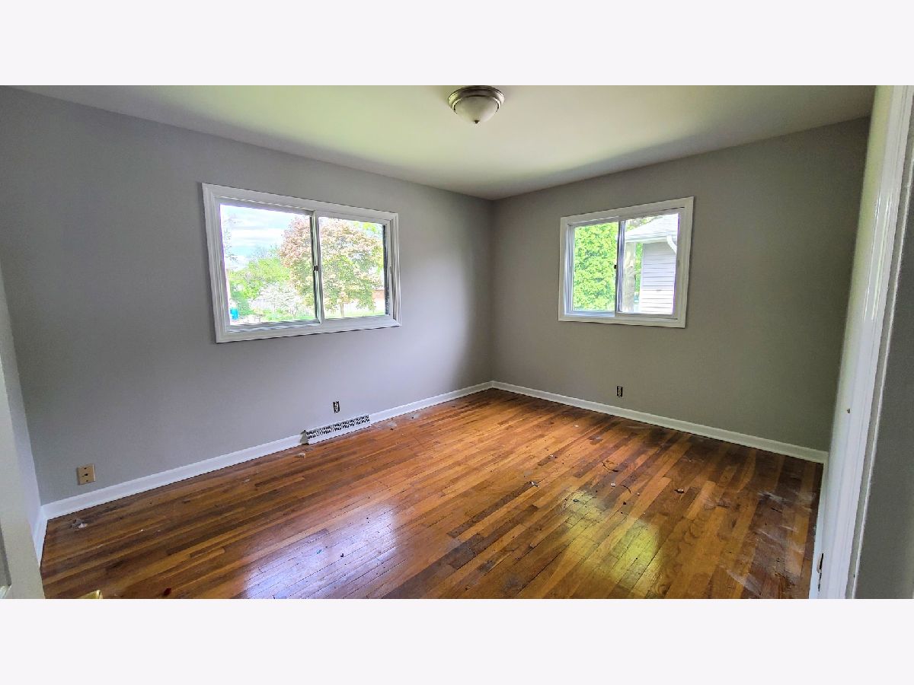
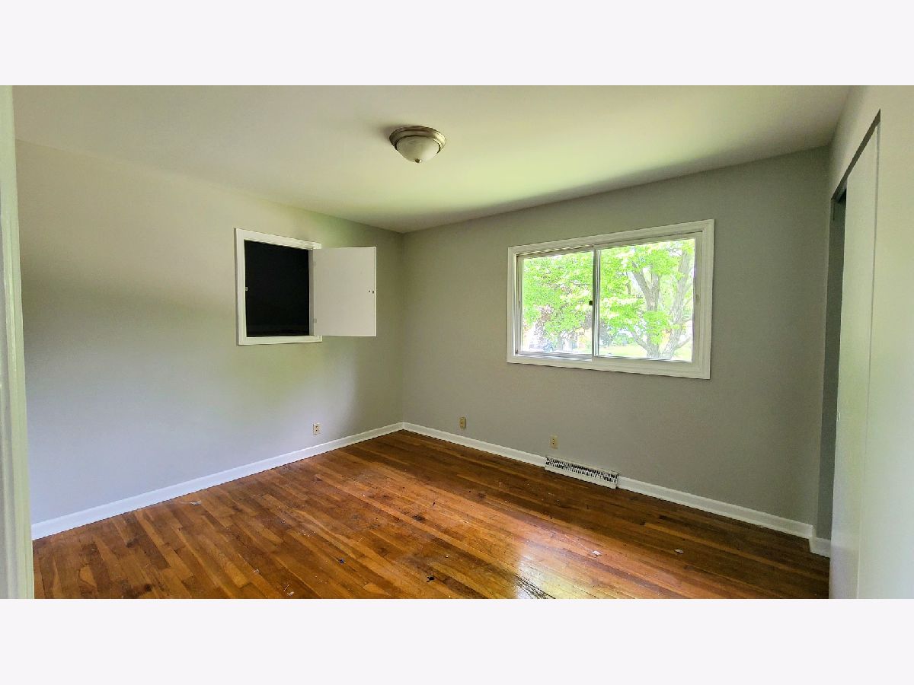
Room Specifics
Total Bedrooms: 4
Bedrooms Above Ground: 4
Bedrooms Below Ground: 0
Dimensions: —
Floor Type: Hardwood
Dimensions: —
Floor Type: Hardwood
Dimensions: —
Floor Type: Wood Laminate
Full Bathrooms: 2
Bathroom Amenities: —
Bathroom in Basement: 0
Rooms: No additional rooms
Basement Description: Slab
Other Specifics
| 2 | |
| — | |
| — | |
| Patio | |
| — | |
| 75X115X75X114 | |
| — | |
| None | |
| First Floor Bedroom | |
| Range, Dishwasher, Refrigerator, Range Hood | |
| Not in DB | |
| Sidewalks | |
| — | |
| — | |
| Wood Burning |
Tax History
| Year | Property Taxes |
|---|---|
| 2021 | $4,773 |
Contact Agent
Nearby Similar Homes
Nearby Sold Comparables
Contact Agent
Listing Provided By
Coldwell Banker R.E. Group


