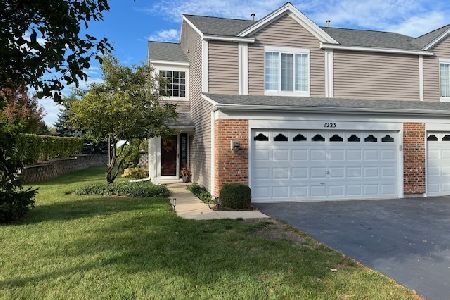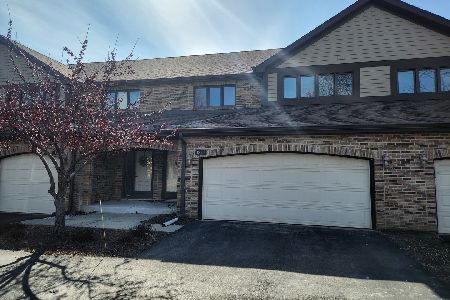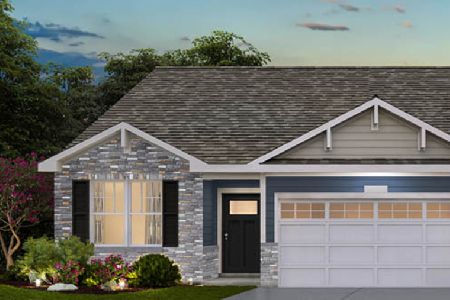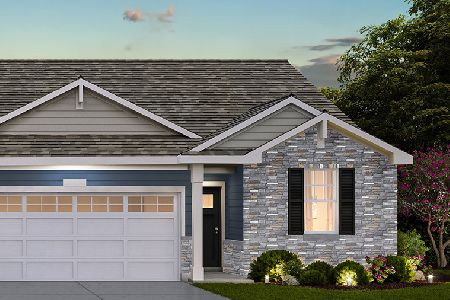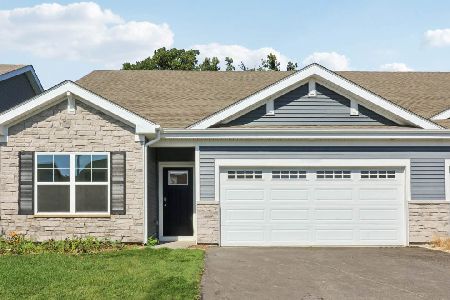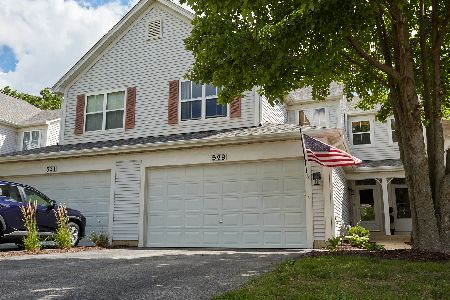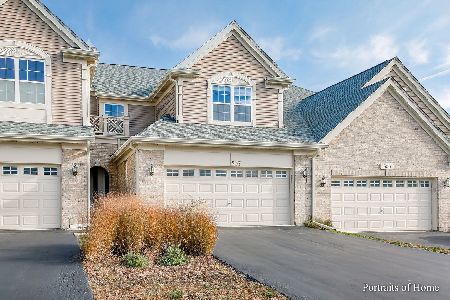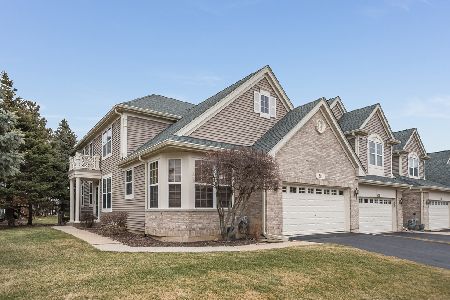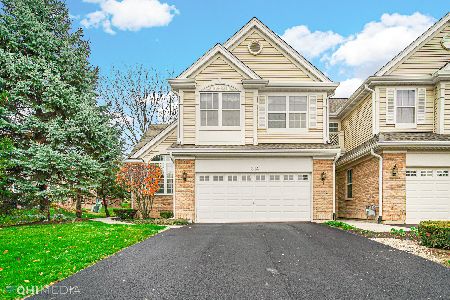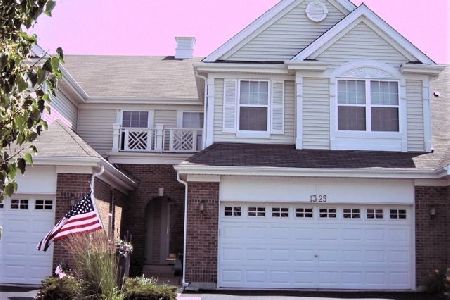505 Tamarack Drive, Bartlett, Illinois 60103
$274,000
|
Sold
|
|
| Status: | Closed |
| Sqft: | 1,972 |
| Cost/Sqft: | $139 |
| Beds: | 2 |
| Baths: | 4 |
| Year Built: | 2002 |
| Property Taxes: | $8,682 |
| Days On Market: | 2554 |
| Lot Size: | 0,00 |
Description
Stunning Wilmont Model End Unit in Desirable Timberline Subdivision Ready for New Owners! Inviting 2-Story Living Room Welcomes You Home and Boasts Soaring Ceilings, Cozy Floor-to-Ceiling Stone Fireplace, and Wall of Windows ~ Allowing for a Wealth of Natural Lighting! Chef's Delight Kitchen Offers an Abundance of 42" Cabinetry with Crown Molding Detail, Light & Bright Breakfast Room, Stainless Steel Appliances, and Upgraded Countertops! 1st Floor, Deluxe Master Suite with Private Bath Featuring Separate Shower and His & Hers Sinks! Formal Dining Room Offers Perfect Area for Gathering! Spacious Family Room with Full Bath in Finished Basement and Loft Upstairs Add Tons of Additional Living Space! Private Deck is the Ideal Space for Entertaining! Walking Distance to Elementary School, Close to Shopping & Restaurants, Transportation, and Parks! Easy Access to Hwy 20 and Route 59! Don't Miss Out!
Property Specifics
| Condos/Townhomes | |
| 2 | |
| — | |
| 2002 | |
| Full | |
| WILMONT | |
| No | |
| — |
| Cook | |
| Timberline | |
| 239 / Monthly | |
| Insurance,Exterior Maintenance,Lawn Care,Snow Removal | |
| Public | |
| Public Sewer | |
| 10137859 | |
| 06283210450000 |
Nearby Schools
| NAME: | DISTRICT: | DISTANCE: | |
|---|---|---|---|
|
Grade School
Liberty Elementary School |
46 | — | |
|
Middle School
Kenyon Woods Middle School |
46 | Not in DB | |
|
High School
Elgin High School |
46 | Not in DB | |
Property History
| DATE: | EVENT: | PRICE: | SOURCE: |
|---|---|---|---|
| 10 Oct, 2008 | Sold | $335,500 | MRED MLS |
| 11 Sep, 2008 | Under contract | $345,500 | MRED MLS |
| 3 Sep, 2008 | Listed for sale | $345,500 | MRED MLS |
| 19 Apr, 2019 | Sold | $274,000 | MRED MLS |
| 15 Jan, 2019 | Under contract | $275,000 | MRED MLS |
| 14 Nov, 2018 | Listed for sale | $275,000 | MRED MLS |
Room Specifics
Total Bedrooms: 2
Bedrooms Above Ground: 2
Bedrooms Below Ground: 0
Dimensions: —
Floor Type: Carpet
Full Bathrooms: 4
Bathroom Amenities: Separate Shower,Double Sink,Soaking Tub
Bathroom in Basement: 1
Rooms: Loft
Basement Description: Finished
Other Specifics
| 2 | |
| Concrete Perimeter | |
| Asphalt | |
| Deck, Storms/Screens, End Unit | |
| Corner Lot,Landscaped | |
| 40 X 102 X 39 X 110 | |
| — | |
| Full | |
| Vaulted/Cathedral Ceilings, Skylight(s), Hardwood Floors, First Floor Bedroom, First Floor Laundry, First Floor Full Bath | |
| Range, Microwave, Dishwasher, Refrigerator, Freezer, Washer, Dryer, Disposal, Stainless Steel Appliance(s) | |
| Not in DB | |
| — | |
| — | |
| Park | |
| Gas Log, Gas Starter |
Tax History
| Year | Property Taxes |
|---|---|
| 2008 | $5,974 |
| 2019 | $8,682 |
Contact Agent
Nearby Similar Homes
Nearby Sold Comparables
Contact Agent
Listing Provided By
RE/MAX Suburban

