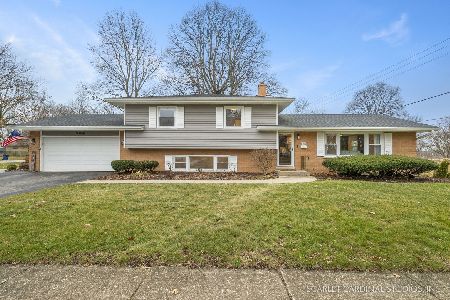505 Tupelo Avenue, Naperville, Illinois 60540
$362,500
|
Sold
|
|
| Status: | Closed |
| Sqft: | 2,371 |
| Cost/Sqft: | $158 |
| Beds: | 4 |
| Baths: | 3 |
| Year Built: | 1963 |
| Property Taxes: | $7,824 |
| Days On Market: | 2086 |
| Lot Size: | 0,00 |
Description
Many updates and well maintained split level with four bedrooms and two and a half baths. Location is everything! Quietly situated at the end of a tree lined street and next to a community park with close proximity to neighborhood schools, churches and shopping and all of downtown Naperville's splendor. Hardwood floors adorn the main level in living room with fireplace, dining room and updated kitchen with stainless steel appliances and plenty of storage and cabinets. Adjacent the kitchen there is an expansive bright sun room addition that is a perfect place to sit and read a book or enjoy your morning coffee. The upper level boasts hardwood floors, even under the carpet and four bedrooms with master en suite bathroom and full hall bath. The lower level features a large family room, additional half bath and large utility room with a washer, dryer, utility sink and convenient outside entrance. Wonderful backyard beautifully landscaped with many lovely perennials and flowering trees. Naperville Community School District 203, Naperville Central High School. Welcome home!
Property Specifics
| Single Family | |
| — | |
| — | |
| 1963 | |
| None | |
| HAMER CUSTOM | |
| No | |
| — |
| Du Page | |
| Moser Highlands | |
| — / Not Applicable | |
| None | |
| Lake Michigan | |
| Public Sewer, Sewer-Storm | |
| 10706860 | |
| 0725220004 |
Nearby Schools
| NAME: | DISTRICT: | DISTANCE: | |
|---|---|---|---|
|
Grade School
Elmwood Elementary School |
203 | — | |
|
Middle School
Lincoln Junior High School |
203 | Not in DB | |
|
High School
Naperville Central High School |
203 | Not in DB | |
Property History
| DATE: | EVENT: | PRICE: | SOURCE: |
|---|---|---|---|
| 25 Jun, 2020 | Sold | $362,500 | MRED MLS |
| 21 May, 2020 | Under contract | $374,900 | MRED MLS |
| — | Last price change | $384,900 | MRED MLS |
| 7 May, 2020 | Listed for sale | $384,900 | MRED MLS |





























Room Specifics
Total Bedrooms: 4
Bedrooms Above Ground: 4
Bedrooms Below Ground: 0
Dimensions: —
Floor Type: Carpet
Dimensions: —
Floor Type: Hardwood
Dimensions: —
Floor Type: Carpet
Full Bathrooms: 3
Bathroom Amenities: —
Bathroom in Basement: 0
Rooms: Utility Room-Lower Level,Sun Room
Basement Description: None
Other Specifics
| 2 | |
| Concrete Perimeter | |
| Asphalt | |
| Patio, Storms/Screens | |
| Park Adjacent | |
| 123X90X138X75 | |
| Full,Unfinished | |
| Full | |
| Vaulted/Cathedral Ceilings, Skylight(s), Hardwood Floors, Built-in Features | |
| Range, Dishwasher, Refrigerator, Washer, Dryer, Disposal, Stainless Steel Appliance(s), Range Hood | |
| Not in DB | |
| Park, Sidewalks, Street Lights, Street Paved | |
| — | |
| — | |
| Wood Burning |
Tax History
| Year | Property Taxes |
|---|---|
| 2020 | $7,824 |
Contact Agent
Nearby Similar Homes
Nearby Sold Comparables
Contact Agent
Listing Provided By
Coldwell Banker Realty








