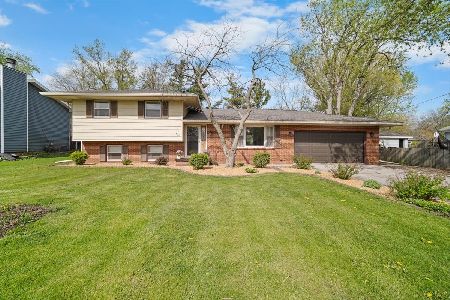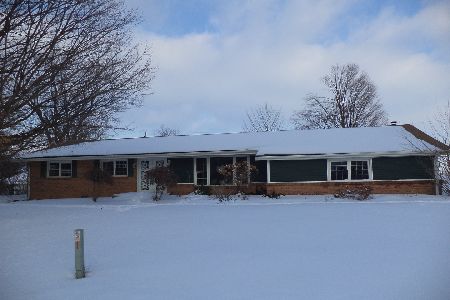505 Washington, Hudson, Illinois 61748
$163,000
|
Sold
|
|
| Status: | Closed |
| Sqft: | 1,812 |
| Cost/Sqft: | $91 |
| Beds: | 3 |
| Baths: | 4 |
| Year Built: | 1987 |
| Property Taxes: | $3,900 |
| Days On Market: | 6794 |
| Lot Size: | 0,00 |
Description
Oth rm could be 4th bdrm, SS range & refr, dishwasher new '06, fence '02, 50 gal wtr htr '05, new exterior doors '06, flr plan online.
Property Specifics
| Single Family | |
| — | |
| Traditional | |
| 1987 | |
| Full | |
| — | |
| No | |
| — |
| Mc Lean | |
| Havens Grove | |
| — / Not Applicable | |
| — | |
| Public | |
| Septic-Private | |
| 10237882 | |
| 0721427007 |
Nearby Schools
| NAME: | DISTRICT: | DISTANCE: | |
|---|---|---|---|
|
Grade School
Hudson Elementary |
5 | — | |
|
Middle School
Kingsley Jr High |
5 | Not in DB | |
|
High School
Normal Community West High Schoo |
5 | Not in DB | |
Property History
| DATE: | EVENT: | PRICE: | SOURCE: |
|---|---|---|---|
| 8 May, 2008 | Sold | $163,000 | MRED MLS |
| 11 Feb, 2008 | Under contract | $165,000 | MRED MLS |
| 12 Jun, 2007 | Listed for sale | $169,900 | MRED MLS |
| 15 Apr, 2009 | Sold | $166,000 | MRED MLS |
| 5 Mar, 2009 | Under contract | $167,900 | MRED MLS |
| 21 Jan, 2009 | Listed for sale | $167,900 | MRED MLS |
| 30 Mar, 2012 | Sold | $133,000 | MRED MLS |
| 17 Feb, 2012 | Under contract | $137,500 | MRED MLS |
| 28 May, 2011 | Listed for sale | $144,900 | MRED MLS |
| 24 May, 2019 | Sold | $142,000 | MRED MLS |
| 16 Apr, 2019 | Under contract | $144,000 | MRED MLS |
| 13 Apr, 2019 | Listed for sale | $144,000 | MRED MLS |
| 2 Jun, 2025 | Sold | $206,000 | MRED MLS |
| 26 Apr, 2025 | Under contract | $199,900 | MRED MLS |
| 24 Apr, 2025 | Listed for sale | $199,900 | MRED MLS |
Room Specifics
Total Bedrooms: 3
Bedrooms Above Ground: 3
Bedrooms Below Ground: 0
Dimensions: —
Floor Type: Carpet
Dimensions: —
Floor Type: Carpet
Full Bathrooms: 4
Bathroom Amenities: —
Bathroom in Basement: 1
Rooms: Other Room,Family Room,Foyer
Basement Description: Partially Finished
Other Specifics
| 2 | |
| — | |
| — | |
| Deck, Porch | |
| Fenced Yard,Mature Trees,Landscaped | |
| 92X165 | |
| — | |
| Full | |
| Walk-In Closet(s) | |
| Dishwasher, Refrigerator, Range, Microwave | |
| Not in DB | |
| — | |
| — | |
| — | |
| Wood Burning, Attached Fireplace Doors/Screen |
Tax History
| Year | Property Taxes |
|---|---|
| 2008 | $3,900 |
| 2009 | $3,667 |
| 2012 | $3,559 |
| 2019 | $2,699 |
| 2025 | $3,094 |
Contact Agent
Nearby Similar Homes
Nearby Sold Comparables
Contact Agent
Listing Provided By
Berkshire Hathaway Snyder Real Estate





