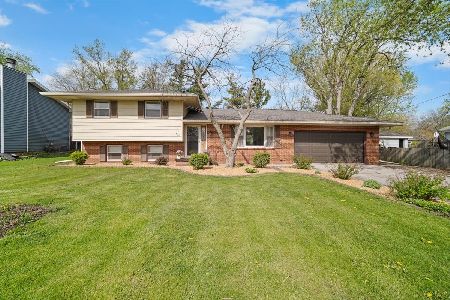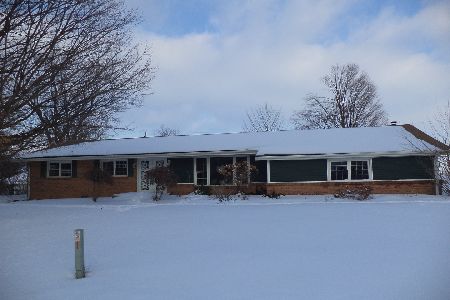505 Washington, Hudson, Illinois 61748
$166,000
|
Sold
|
|
| Status: | Closed |
| Sqft: | 1,812 |
| Cost/Sqft: | $93 |
| Beds: | 3 |
| Baths: | 4 |
| Year Built: | 1987 |
| Property Taxes: | $3,667 |
| Days On Market: | 6205 |
| Lot Size: | 0,35 |
Description
Exceptional buy in Havens Grove. OTH 1 could be 4th bdrm. Large EIK with newer SS appliances (06) open flow to FR w/full brickwall WB fireplace. Solid wood 6 panel doors. Other recent updates include interior paint (08), carpet BR2 (08) and LL family room and BR4 (09), Radon Mitigated(08), septic inspection and clean out (08), exterior doors (06), 50 gal WH (05). Large deck, property line extends approx 40 ft past fenceline.
Property Specifics
| Single Family | |
| — | |
| Traditional | |
| 1987 | |
| Full | |
| — | |
| No | |
| 0.35 |
| Mc Lean | |
| Havens Grove | |
| — / Not Applicable | |
| — | |
| Public | |
| Septic-Private | |
| 10238546 | |
| 0721427007 |
Nearby Schools
| NAME: | DISTRICT: | DISTANCE: | |
|---|---|---|---|
|
Grade School
Hudson Elementary |
5 | — | |
|
Middle School
Kingsley Jr High |
5 | Not in DB | |
|
High School
Normal Community West High Schoo |
5 | Not in DB | |
Property History
| DATE: | EVENT: | PRICE: | SOURCE: |
|---|---|---|---|
| 8 May, 2008 | Sold | $163,000 | MRED MLS |
| 11 Feb, 2008 | Under contract | $165,000 | MRED MLS |
| 12 Jun, 2007 | Listed for sale | $169,900 | MRED MLS |
| 15 Apr, 2009 | Sold | $166,000 | MRED MLS |
| 5 Mar, 2009 | Under contract | $167,900 | MRED MLS |
| 21 Jan, 2009 | Listed for sale | $167,900 | MRED MLS |
| 30 Mar, 2012 | Sold | $133,000 | MRED MLS |
| 17 Feb, 2012 | Under contract | $137,500 | MRED MLS |
| 28 May, 2011 | Listed for sale | $144,900 | MRED MLS |
| 24 May, 2019 | Sold | $142,000 | MRED MLS |
| 16 Apr, 2019 | Under contract | $144,000 | MRED MLS |
| 13 Apr, 2019 | Listed for sale | $144,000 | MRED MLS |
| 2 Jun, 2025 | Sold | $206,000 | MRED MLS |
| 26 Apr, 2025 | Under contract | $199,900 | MRED MLS |
| 24 Apr, 2025 | Listed for sale | $199,900 | MRED MLS |
Room Specifics
Total Bedrooms: 3
Bedrooms Above Ground: 3
Bedrooms Below Ground: 0
Dimensions: —
Floor Type: Carpet
Dimensions: —
Floor Type: Carpet
Full Bathrooms: 4
Bathroom Amenities: Garden Tub
Bathroom in Basement: 1
Rooms: Other Room,Family Room,Foyer
Basement Description: Partially Finished
Other Specifics
| 2 | |
| — | |
| — | |
| Deck, Porch | |
| Fenced Yard,Mature Trees,Landscaped | |
| 82X165 | |
| Interior Stair | |
| — | |
| Walk-In Closet(s) | |
| Dishwasher, Refrigerator, Range, Microwave | |
| Not in DB | |
| — | |
| — | |
| — | |
| Wood Burning, Attached Fireplace Doors/Screen |
Tax History
| Year | Property Taxes |
|---|---|
| 2008 | $3,900 |
| 2009 | $3,667 |
| 2012 | $3,559 |
| 2019 | $2,699 |
| 2025 | $3,094 |
Contact Agent
Nearby Similar Homes
Nearby Sold Comparables
Contact Agent
Listing Provided By
Berkshire Hathaway Snyder Real Estate





