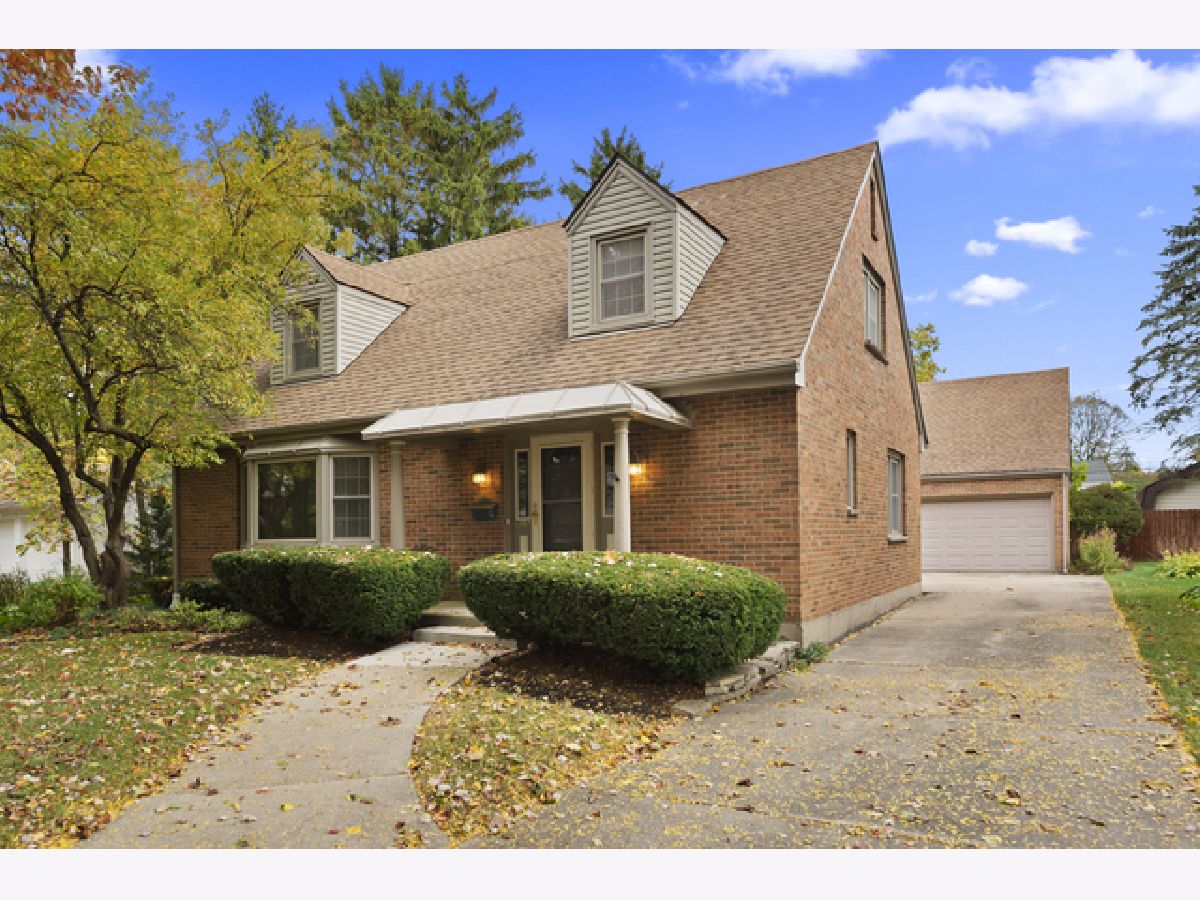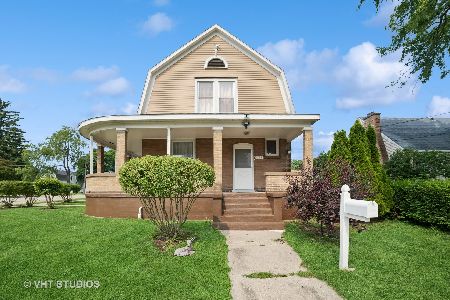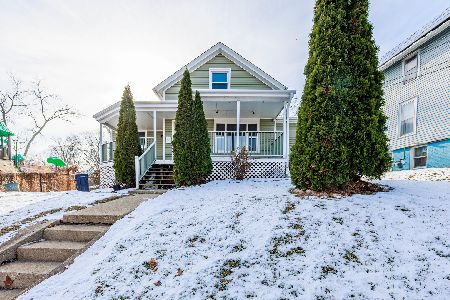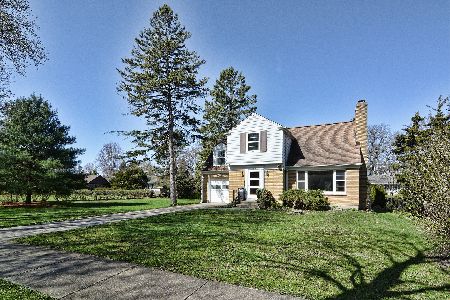505 Worth Avenue, Elgin, Illinois 60123
$259,000
|
Sold
|
|
| Status: | Closed |
| Sqft: | 1,784 |
| Cost/Sqft: | $151 |
| Beds: | 3 |
| Baths: | 3 |
| Year Built: | 1977 |
| Property Taxes: | $6,349 |
| Days On Market: | 1927 |
| Lot Size: | 0,12 |
Description
Welcome home to this charming & well maintained all brick Cape Cod in a wonderful neighborhood. Foyer with walk in coat closet opens to spacious living room with bay window. Formal dining room with built in corner cabinetry. Bright kitchen with painted oak cabinets, pantry closet, bay window & plenty of room for a table. Cozy 1st floor family room with beamed ceilings & masonry gas log fireplace. Recently updated 1st floor full bath with walk in shower. Master bedroom en suite with full bath, 2 additional 2nd floor bedrooms, full hall bath with thermo massage bubbler tub. Recreation room in finished basement boasting brand new carpeting & built in desk, 4th bedroom & walk in closet. ample additional storage. 2 car detached garage with concrete driveway, & professionally landscaped fully fenced backyard with 2 paver brick patios complete this amazing home. There is a whole house generator & many improvements in this home. Please see the complete home systems report under other information in the MLS.
Property Specifics
| Single Family | |
| — | |
| Cape Cod | |
| 1977 | |
| Full | |
| — | |
| No | |
| 0.12 |
| Kane | |
| Green Acres | |
| — / Not Applicable | |
| None | |
| Public | |
| Public Sewer, Sewer-Storm | |
| 10903638 | |
| 0611355002 |
Nearby Schools
| NAME: | DISTRICT: | DISTANCE: | |
|---|---|---|---|
|
Grade School
Highland Elementary School |
46 | — | |
|
Middle School
Kimball Middle School |
46 | Not in DB | |
|
High School
Larkin High School |
46 | Not in DB | |
Property History
| DATE: | EVENT: | PRICE: | SOURCE: |
|---|---|---|---|
| 22 Dec, 2020 | Sold | $259,000 | MRED MLS |
| 25 Oct, 2020 | Under contract | $269,000 | MRED MLS |
| 15 Oct, 2020 | Listed for sale | $269,000 | MRED MLS |



























Room Specifics
Total Bedrooms: 4
Bedrooms Above Ground: 3
Bedrooms Below Ground: 1
Dimensions: —
Floor Type: Wood Laminate
Dimensions: —
Floor Type: Wood Laminate
Dimensions: —
Floor Type: Carpet
Full Bathrooms: 3
Bathroom Amenities: Whirlpool
Bathroom in Basement: 0
Rooms: Foyer,Recreation Room
Basement Description: Partially Finished
Other Specifics
| 2 | |
| Concrete Perimeter | |
| Concrete | |
| Brick Paver Patio, Storms/Screens | |
| Fenced Yard,Landscaped,Wooded,Mature Trees | |
| 55X104X53X106 | |
| Unfinished | |
| Full | |
| Hardwood Floors, Built-in Features, Walk-In Closet(s), Beamed Ceilings | |
| Range, Dishwasher, Washer, Dryer, Disposal | |
| Not in DB | |
| Park, Pool, Tennis Court(s), Curbs, Sidewalks, Street Lights, Street Paved | |
| — | |
| — | |
| Attached Fireplace Doors/Screen, Gas Log, Gas Starter |
Tax History
| Year | Property Taxes |
|---|---|
| 2020 | $6,349 |
Contact Agent
Nearby Similar Homes
Nearby Sold Comparables
Contact Agent
Listing Provided By
Keller Williams Experience











