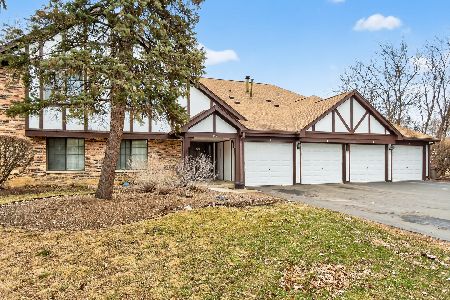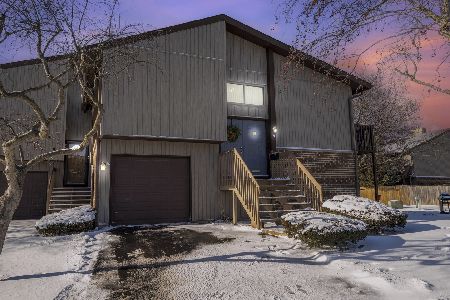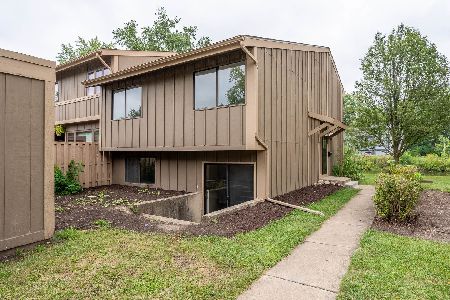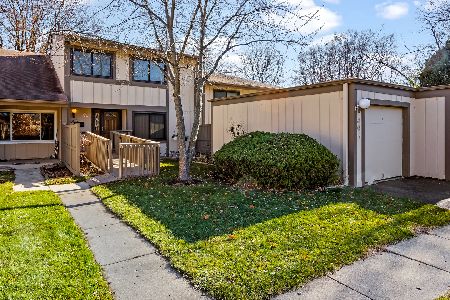505 Yosemite Court, Roselle, Illinois 60172
$232,450
|
Sold
|
|
| Status: | Closed |
| Sqft: | 1,135 |
| Cost/Sqft: | $207 |
| Beds: | 2 |
| Baths: | 2 |
| Year Built: | 1974 |
| Property Taxes: | $4,987 |
| Days On Market: | 1809 |
| Lot Size: | 0,00 |
Description
This bright and beautiful two story sunny townhome with finished basement and one car attached garage overlooks the pond. The very flexible floor plan will work for almost any arrangement. The Living Room has a vaulted ceiling, two skylights, ceiling fan and gas log fireplace. The office has a built-in bookcase with library ladder, vaulted ceiling, hardwood floors, ceiling fan and wood burning 2nd fireplace. (The large desk will stay.) It can easily be converted back to a first floor bedroom with access to a full bath on the main level. The kitchen has a large table area and breakfast nook with granite counter tops and water views. The sliding glass doors open to a nice sized deck and fire pit. The second floor has an open concept Primary Bedroom with 3rd fireplace, sliding glass doors, ceiling fan, full bath and two walk in closets. This area can be converted back to two bedrooms. The full finished basement offers yet another bedroom, Family Room (sleeper sofa will stay) and Laundry area. All window treatments and appliances will stay including the washer and dryer. Assoc. Dues include access to the pool and clubhouse. Garbage Disposal As-Is.
Property Specifics
| Condos/Townhomes | |
| 2 | |
| — | |
| 1974 | |
| Full | |
| PLAN III | |
| Yes | |
| — |
| Cook | |
| The Trails | |
| 151 / Monthly | |
| Insurance,Clubhouse,Exercise Facilities,Pool,Lawn Care,Snow Removal | |
| Public | |
| Public Sewer | |
| 11024803 | |
| 07353120440000 |
Property History
| DATE: | EVENT: | PRICE: | SOURCE: |
|---|---|---|---|
| 13 May, 2021 | Sold | $232,450 | MRED MLS |
| 23 Mar, 2021 | Under contract | $234,900 | MRED MLS |
| 17 Mar, 2021 | Listed for sale | $234,900 | MRED MLS |
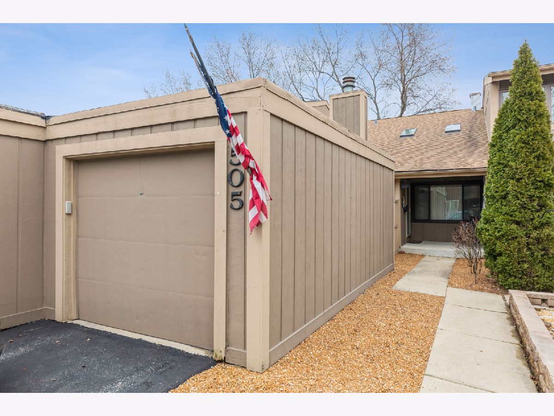
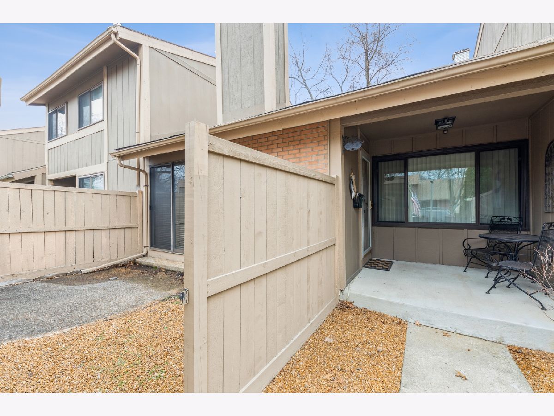
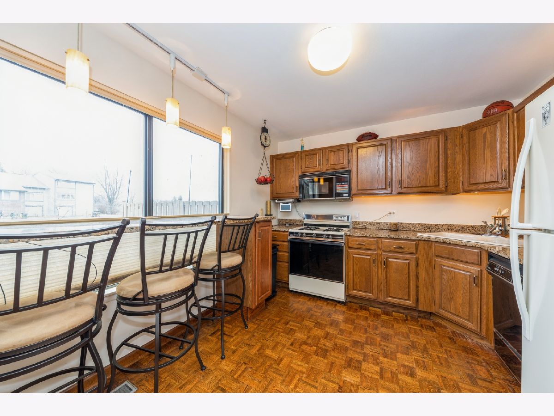
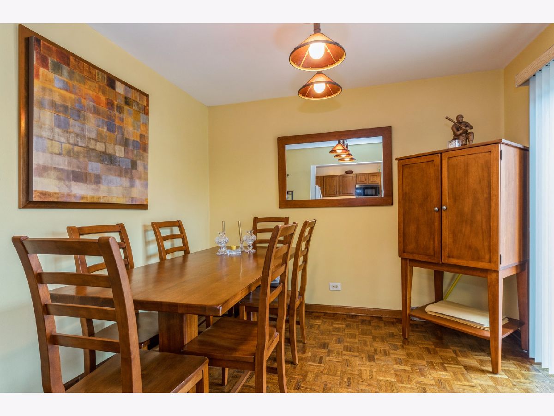
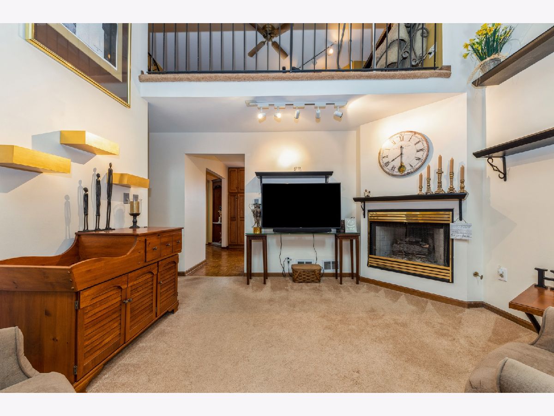
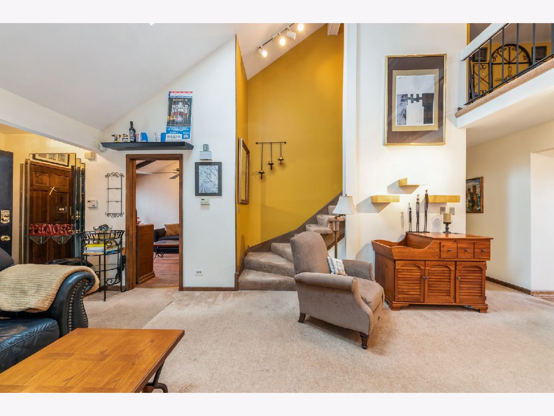
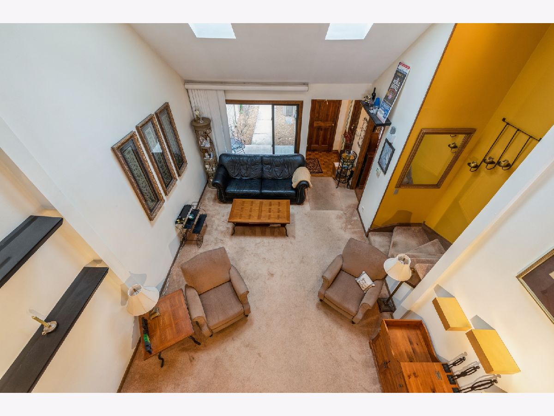
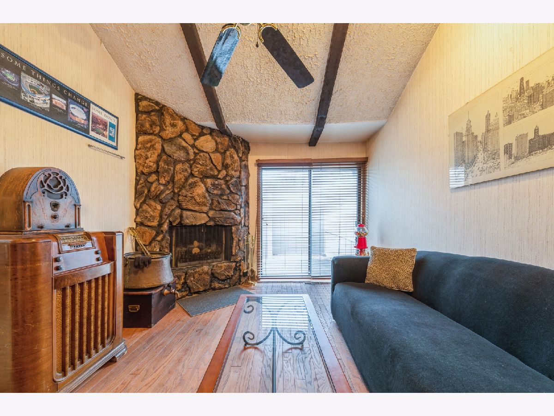
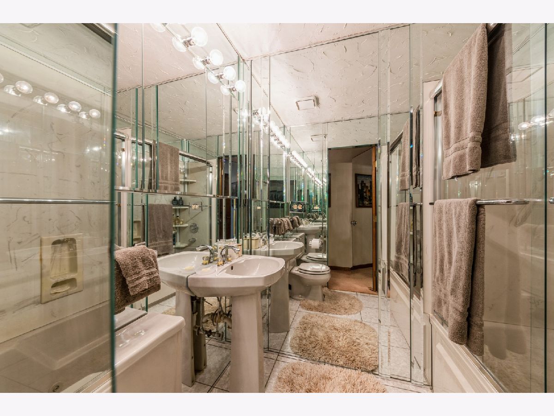
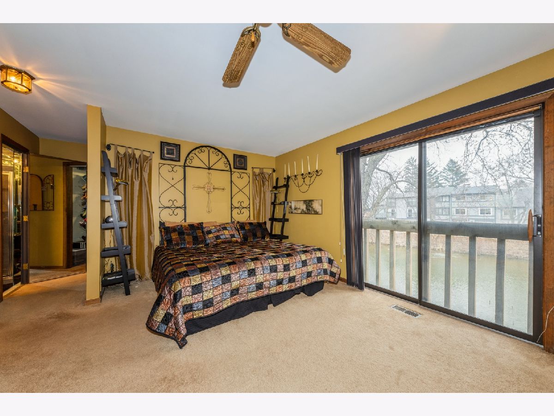
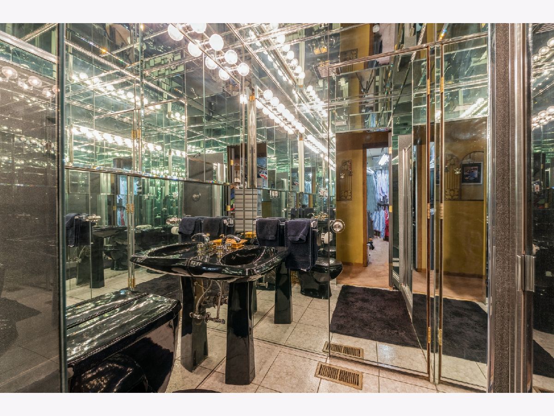
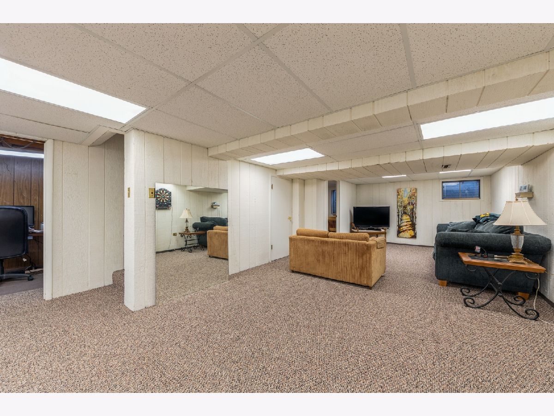
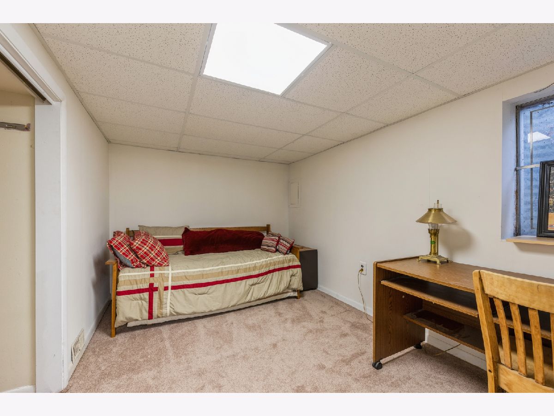
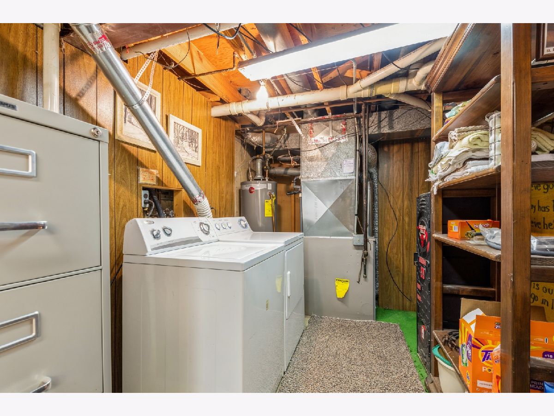
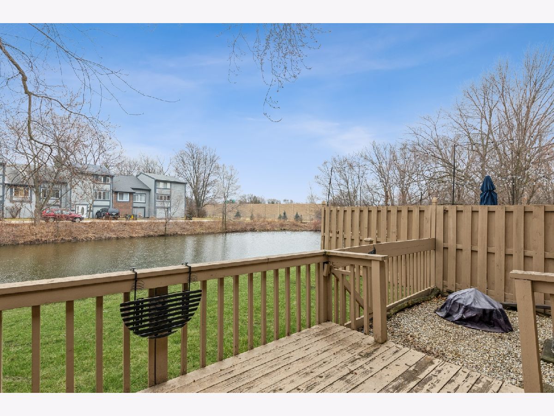
Room Specifics
Total Bedrooms: 3
Bedrooms Above Ground: 2
Bedrooms Below Ground: 1
Dimensions: —
Floor Type: Hardwood
Dimensions: —
Floor Type: Carpet
Full Bathrooms: 2
Bathroom Amenities: Whirlpool
Bathroom in Basement: 0
Rooms: No additional rooms
Basement Description: Finished
Other Specifics
| 1 | |
| — | |
| Asphalt | |
| — | |
| — | |
| 22 X 78 | |
| — | |
| Full | |
| Vaulted/Cathedral Ceilings, Skylight(s), Hardwood Floors, First Floor Bedroom, First Floor Full Bath, Laundry Hook-Up in Unit, Walk-In Closet(s) | |
| Range, Microwave, Dishwasher, Refrigerator, Washer, Dryer | |
| Not in DB | |
| — | |
| — | |
| — | |
| Wood Burning, Gas Log, Gas Starter |
Tax History
| Year | Property Taxes |
|---|---|
| 2021 | $4,987 |
Contact Agent
Nearby Similar Homes
Nearby Sold Comparables
Contact Agent
Listing Provided By
Berkshire Hathaway HomeServices Starck Real Estate

