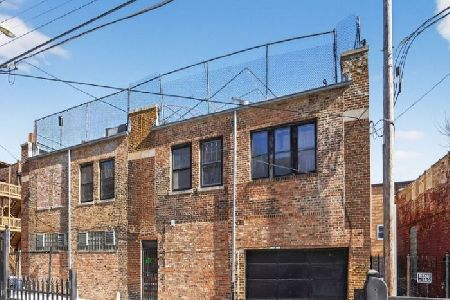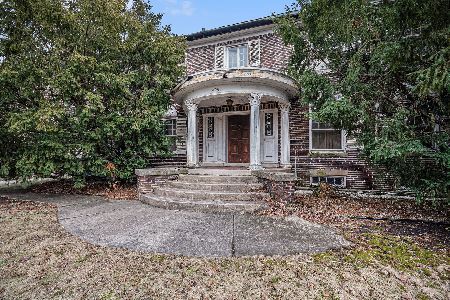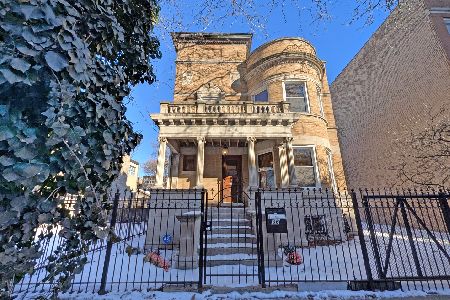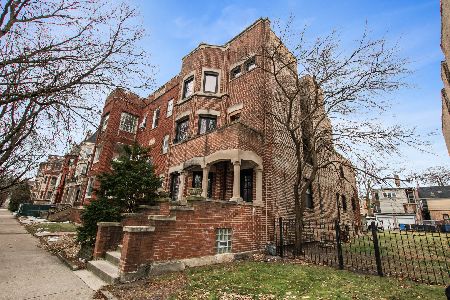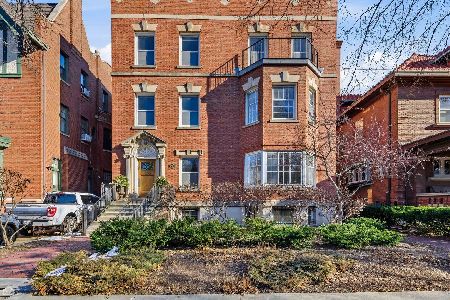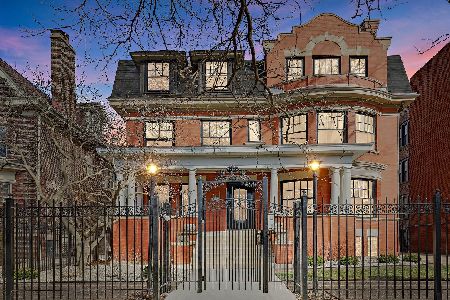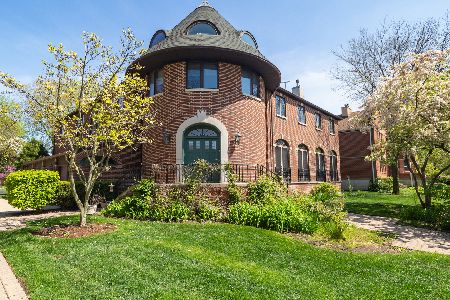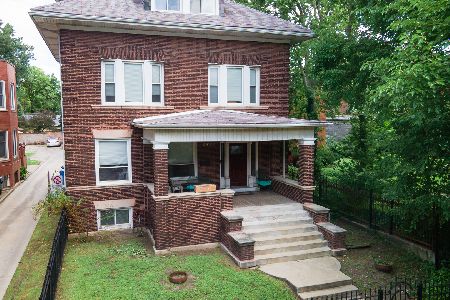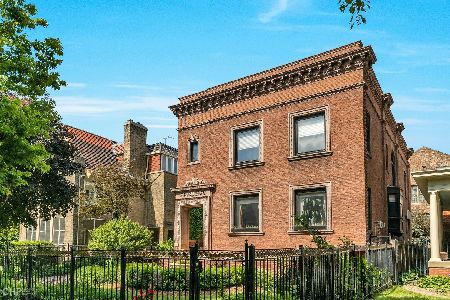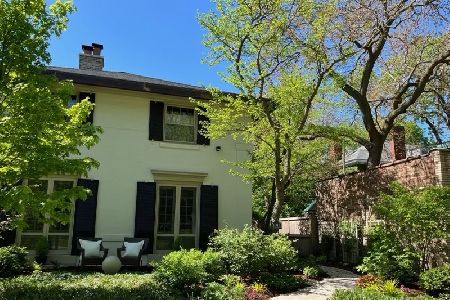5051 Ellis Avenue, Kenwood, Chicago, Illinois 60615
$1,000,000
|
Sold
|
|
| Status: | Closed |
| Sqft: | 5,000 |
| Cost/Sqft: | $279 |
| Beds: | 8 |
| Baths: | 5 |
| Year Built: | 1904 |
| Property Taxes: | $23,237 |
| Days On Market: | 3267 |
| Lot Size: | 0,21 |
Description
SOLD "AS IS." Designed in 1907 by Thomas Bishop & Co., this eighteen-room South Kenwood house is in good company, a neighbor of another home built by A.R. Clark and most recently occupied by President Obama. This large and elegant mansion has all the details from an era of gracious home building including oak paneling and beamed ceilings in the foyer that are echoed in an elegant dining room. The beauty of hardwood floors is offset by exquisite woodwork, stained glass, and intricate plaster moldings. A large kitchen and adjacent pantry await your upgrades, and offer views to the greenery of a large yard with access to a deck and outdoor grill. The second level features a huge Master Suite, three bedrooms and a solarium. Truly a family home, the third level offers a ballroom in addition to two bedrooms, while the lower level includes an exercise room, game room, laundry, and wine storage. Fully air-conditioned. Two-car garage accessed by a driveway off the street.
Property Specifics
| Single Family | |
| — | |
| Georgian | |
| 1904 | |
| Full | |
| — | |
| No | |
| 0.21 |
| Cook | |
| — | |
| 0 / Not Applicable | |
| None | |
| Lake Michigan,Public | |
| Public Sewer | |
| 09568027 | |
| 20111150140000 |
Property History
| DATE: | EVENT: | PRICE: | SOURCE: |
|---|---|---|---|
| 9 Feb, 2018 | Sold | $1,000,000 | MRED MLS |
| 29 Jan, 2018 | Under contract | $1,395,000 | MRED MLS |
| — | Last price change | $1,565,000 | MRED MLS |
| 16 Mar, 2017 | Listed for sale | $1,565,000 | MRED MLS |
| 19 Oct, 2022 | Sold | $1,150,000 | MRED MLS |
| 9 Sep, 2022 | Under contract | $1,299,000 | MRED MLS |
| — | Last price change | $1,399,000 | MRED MLS |
| 16 Mar, 2022 | Listed for sale | $1,950,000 | MRED MLS |
Room Specifics
Total Bedrooms: 8
Bedrooms Above Ground: 8
Bedrooms Below Ground: 0
Dimensions: —
Floor Type: Hardwood
Dimensions: —
Floor Type: Hardwood
Dimensions: —
Floor Type: Hardwood
Dimensions: —
Floor Type: —
Dimensions: —
Floor Type: —
Dimensions: —
Floor Type: —
Dimensions: —
Floor Type: —
Full Bathrooms: 5
Bathroom Amenities: —
Bathroom in Basement: 1
Rooms: Bedroom 5,Bedroom 6,Bedroom 7,Bedroom 8,Den,Exercise Room,Pantry,Heated Sun Room,Utility Room-Lower Level,Other Room
Basement Description: Finished
Other Specifics
| 2 | |
| — | |
| Concrete | |
| Deck, Porch, Storms/Screens | |
| — | |
| 164"X 55" | |
| — | |
| Full | |
| Hardwood Floors | |
| Range, Dishwasher, Refrigerator, Washer, Dryer | |
| Not in DB | |
| — | |
| — | |
| — | |
| Wood Burning |
Tax History
| Year | Property Taxes |
|---|---|
| 2018 | $23,237 |
| 2022 | $29,753 |
Contact Agent
Nearby Similar Homes
Nearby Sold Comparables
Contact Agent
Listing Provided By
Berkshire Hathaway HomeServices KoenigRubloff

