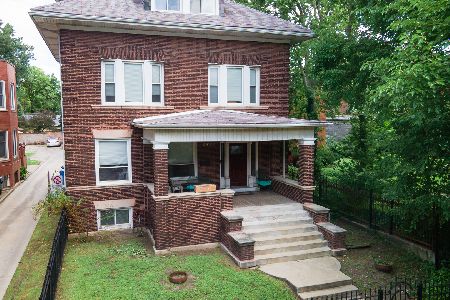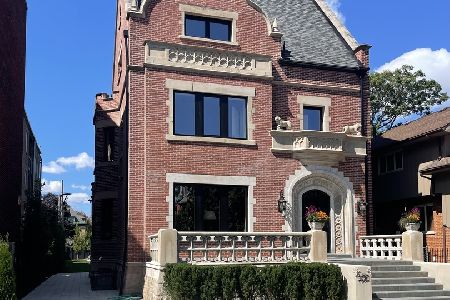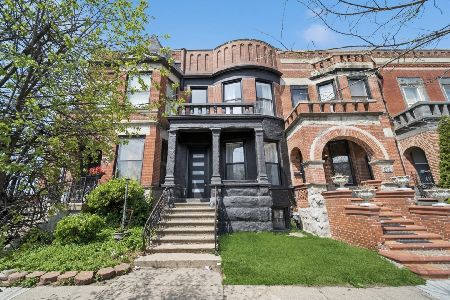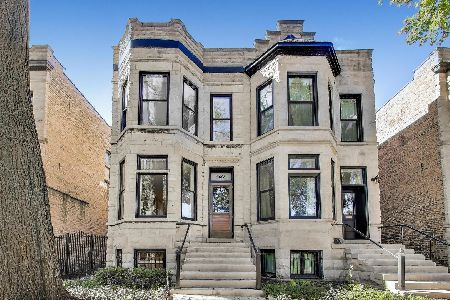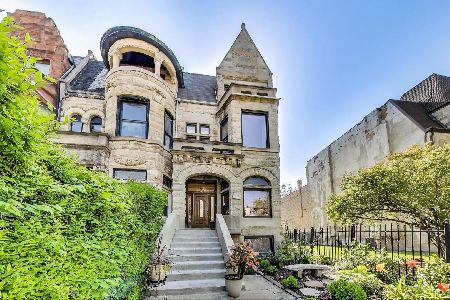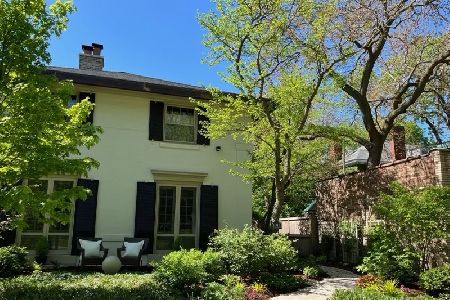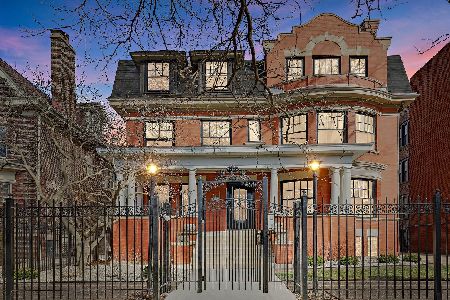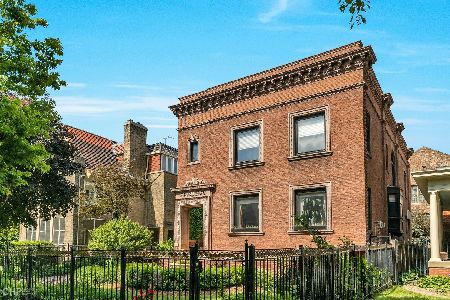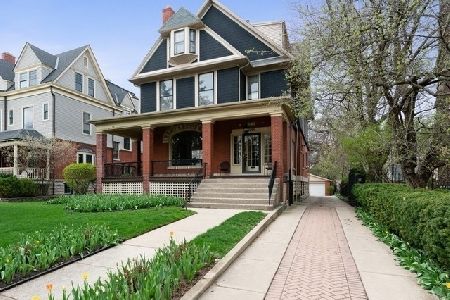5015 Ellis Avenue, Kenwood, Chicago, Illinois 60615
$2,150,000
|
Sold
|
|
| Status: | Closed |
| Sqft: | 0 |
| Cost/Sqft: | — |
| Beds: | 6 |
| Baths: | 6 |
| Year Built: | 1999 |
| Property Taxes: | $27,142 |
| Days On Market: | 1979 |
| Lot Size: | 0,76 |
Description
Light filled 6 bedroom custom built solid masonry home in Hyde Park/Kenwood historical district. This home which sits on a 110 x 300 foot lot with a tennis court provides a country life style in the heart of the city of Chicago. This elegant contemporary home was designed by architect Frank Christopher Lee from the firm of Johnson & Lee Ltd. Architects/Planners. The design of the home captures the essence of the Kenwood Historical neighborhood and fits beautifully within the surroundings. Upon entering the home one is struck by the double height ceilings and skylights which flood the house with light and the view of the outdoor greenery. The home has a circular marble foyer and wide hallways opening to a vast entertaining space; this space includes the double ceiling height dining room, the living room with french doors and the adjoining library. The library with a full bath and a murphy bed also serves as a 1st floor bedroom. The chefs kitchen has custom built cabinets and pantry, a wine fridge, stainless appliances, granite counters and eat-in table space. The view from the kitchen overlooks the huge outdoor garden and tennis court. On this level is the great room/family room which has a fireplace and wet bar; a great entertaining space which also overlooks the landscaped grounds and tennis court. The 2nd level also has a wide hall and the skylights on the level provides a view of the outside surroundings and treetops. Here, there are 4 bedrooms, two of the bedrooms share a bath, One of the bedrooms is now used as an office. the other two bedrooms are en-suites, one of which is the master bedroom. The master bedroom has another adjoining room which is used as an office/sitting room. The master bedroom also has two large walk-in closets, a fireplace, a balcony. The master bath has a large separate marble shower, separate soaking tub and a water closet. The full finished lower level provides a ton of space which can be easily reconfigured to add more bedrooms if needed. Located on this level is an en-suite bedroom which is also used as an office. there is a theater, a gym area, a large storage room under the foyer, two large rooms with a section housing the heating systems. There is a 3 car garage plus room for 4 or more cars in the driveway. There is an expansive landscaped front, side and backyard. The yard has a ton of perennials blooming during the different seasons of the year and the area with the tennis court and the outdoor seating provides a wonderful outdoor entertaining space.
Property Specifics
| Single Family | |
| — | |
| — | |
| 1999 | |
| Full | |
| — | |
| No | |
| 0.76 |
| Cook | |
| — | |
| — / Not Applicable | |
| None | |
| Public | |
| Public Sewer | |
| 10755193 | |
| 20111150310000 |
Property History
| DATE: | EVENT: | PRICE: | SOURCE: |
|---|---|---|---|
| 25 Sep, 2020 | Sold | $2,150,000 | MRED MLS |
| 20 Jul, 2020 | Under contract | $2,500,000 | MRED MLS |
| 22 Jun, 2020 | Listed for sale | $2,500,000 | MRED MLS |
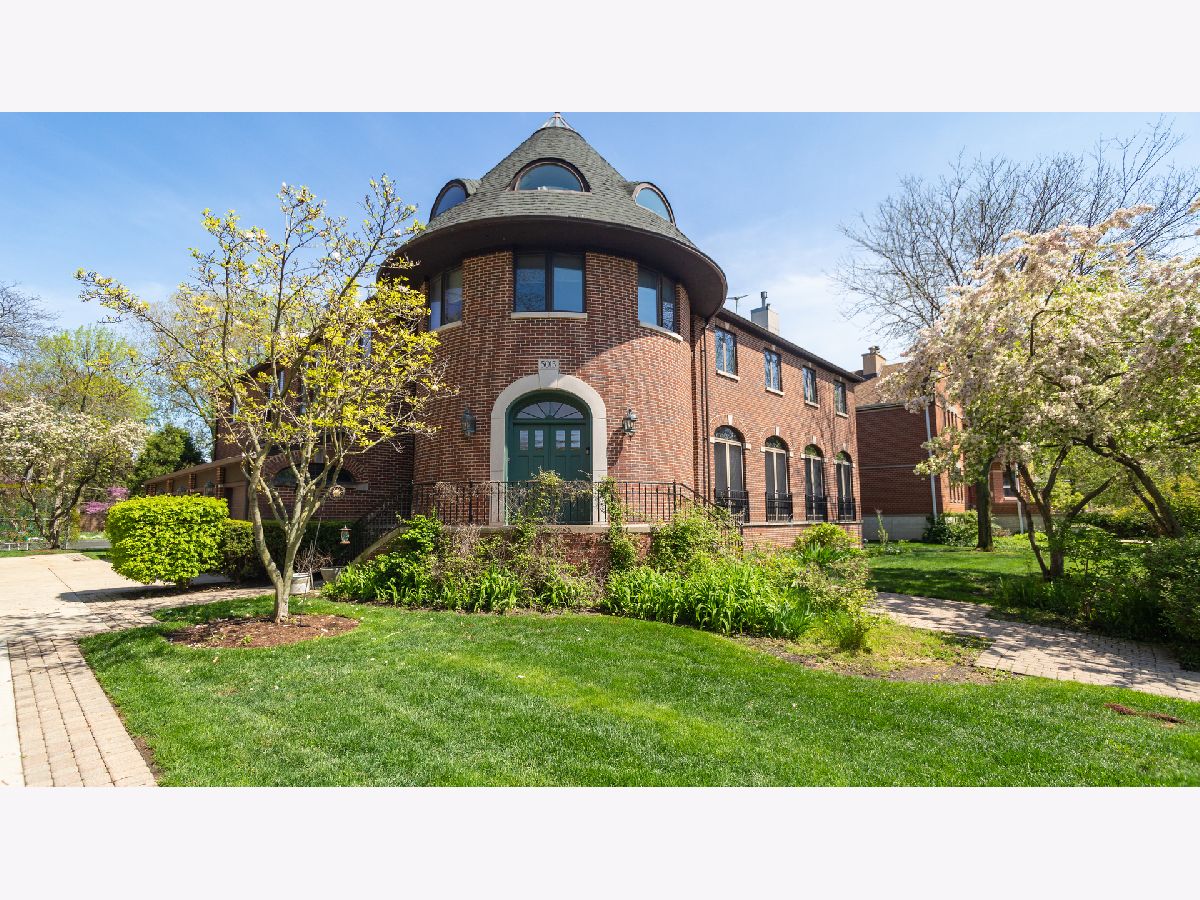
Room Specifics
Total Bedrooms: 6
Bedrooms Above Ground: 6
Bedrooms Below Ground: 0
Dimensions: —
Floor Type: Hardwood
Dimensions: —
Floor Type: Hardwood
Dimensions: —
Floor Type: Hardwood
Dimensions: —
Floor Type: —
Dimensions: —
Floor Type: —
Full Bathrooms: 6
Bathroom Amenities: Whirlpool,Separate Shower,Double Shower
Bathroom in Basement: 1
Rooms: Bedroom 5,Bedroom 6,Walk In Closet,Foyer,Balcony/Porch/Lanai,Storage,Other Room,Utility Room-Lower Level
Basement Description: Finished
Other Specifics
| 3 | |
| — | |
| Brick,Concrete | |
| Balcony, Patio, Brick Paver Patio, Storms/Screens | |
| — | |
| 110X300 | |
| — | |
| Full | |
| Vaulted/Cathedral Ceilings, Skylight(s), Bar-Wet, Hardwood Floors, First Floor Bedroom, Second Floor Laundry, First Floor Full Bath, Walk-In Closet(s) | |
| Double Oven, Microwave, Dishwasher, Refrigerator, Washer, Dryer, Disposal, Trash Compactor, Stainless Steel Appliance(s), Wine Refrigerator, Cooktop, Range Hood | |
| Not in DB | |
| Tennis Court(s), Curbs, Gated, Sidewalks, Street Lights | |
| — | |
| — | |
| Gas Log, Gas Starter |
Tax History
| Year | Property Taxes |
|---|---|
| 2020 | $27,142 |
Contact Agent
Nearby Similar Homes
Nearby Sold Comparables
Contact Agent
Listing Provided By
Berkshire Hathaway HomeServices Chicago

