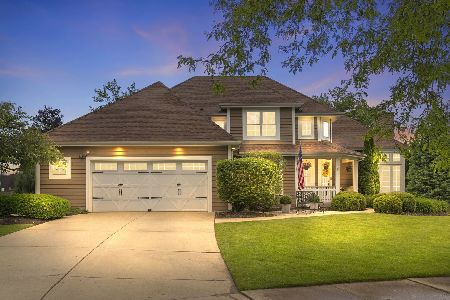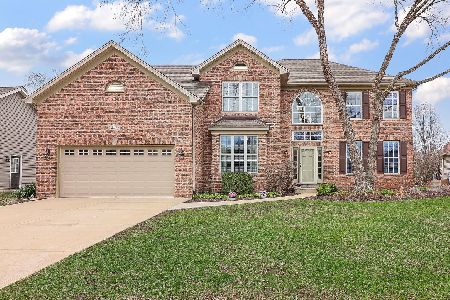5052 Switch Grass Lane, Naperville, Illinois 60564
$414,000
|
Sold
|
|
| Status: | Closed |
| Sqft: | 0 |
| Cost/Sqft: | — |
| Beds: | 4 |
| Baths: | 4 |
| Year Built: | 1997 |
| Property Taxes: | $9,629 |
| Days On Market: | 2684 |
| Lot Size: | 0,29 |
Description
Well appointed High Meadow home with an abundance of updated features. High quality construction with brick surrounding exterior. 2 story foyer boasts wrought iron staircase. Fam Rm w/ masonry wood burning FP opens to gourmet kitchen that includes SS Viking range, microwave/convection oven, refinished cabinetry, granite counters, center island w/seating & recessed lighting. Vaulted Mstr suite w/walk in closet and spa- like bath has dual vanity,Jacuzzi, sep. shower & skylight. Add'l 3 bedrooms include ample closets & ceiling fans. Hall bath remodeled in '16 has marble floor/backsplash & subway tile in rainfall shower. White trim, hardwood floors & neutral paint thru out. Laundry room w/farm sink, lockers & barn door! Bsmt showcases large Rec room with built-in Murphy bed & remodeled full bath. Add'l room in bsmt can be used as office/workout/ guest room. Concrete crawl is fabulous for add'l storage. Serene fenced yard, patio & sprinkler system. Roof'13. Walk to Elementary/Pace bus
Property Specifics
| Single Family | |
| — | |
| — | |
| 1997 | |
| Partial | |
| — | |
| No | |
| 0.29 |
| Will | |
| High Meadow | |
| 230 / Annual | |
| Other | |
| Public | |
| Public Sewer | |
| 10120201 | |
| 0701221020270000 |
Nearby Schools
| NAME: | DISTRICT: | DISTANCE: | |
|---|---|---|---|
|
Grade School
Graham Elementary School |
204 | — | |
|
Middle School
Crone Middle School |
204 | Not in DB | |
|
High School
Neuqua Valley High School |
204 | Not in DB | |
Property History
| DATE: | EVENT: | PRICE: | SOURCE: |
|---|---|---|---|
| 4 Jan, 2019 | Sold | $414,000 | MRED MLS |
| 18 Nov, 2018 | Under contract | $427,900 | MRED MLS |
| — | Last price change | $437,000 | MRED MLS |
| 24 Oct, 2018 | Listed for sale | $437,000 | MRED MLS |
Room Specifics
Total Bedrooms: 4
Bedrooms Above Ground: 4
Bedrooms Below Ground: 0
Dimensions: —
Floor Type: Hardwood
Dimensions: —
Floor Type: Hardwood
Dimensions: —
Floor Type: Hardwood
Full Bathrooms: 4
Bathroom Amenities: Whirlpool,Separate Shower,Double Sink
Bathroom in Basement: 1
Rooms: Office,Recreation Room
Basement Description: Finished,Crawl
Other Specifics
| 2 | |
| — | |
| Concrete | |
| Stamped Concrete Patio | |
| Fenced Yard,Landscaped | |
| 80X163 | |
| — | |
| Full | |
| Vaulted/Cathedral Ceilings, Skylight(s), Hardwood Floors, Wood Laminate Floors, First Floor Laundry | |
| Range, Microwave, Dishwasher, High End Refrigerator, Washer, Dryer, Stainless Steel Appliance(s) | |
| Not in DB | |
| Sidewalks, Street Lights | |
| — | |
| — | |
| Wood Burning, Gas Starter |
Tax History
| Year | Property Taxes |
|---|---|
| 2019 | $9,629 |
Contact Agent
Nearby Similar Homes
Nearby Sold Comparables
Contact Agent
Listing Provided By
Coldwell Banker Residential








