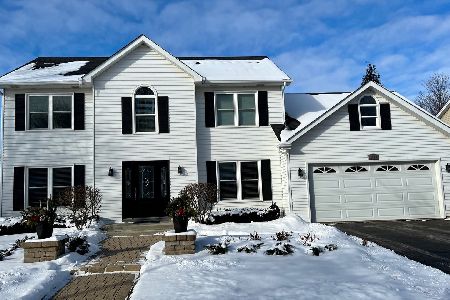5071 Switch Grass Lane, Naperville, Illinois 60564
$765,000
|
Sold
|
|
| Status: | Closed |
| Sqft: | 2,502 |
| Cost/Sqft: | $292 |
| Beds: | 4 |
| Baths: | 3 |
| Year Built: | 1997 |
| Property Taxes: | $11,219 |
| Days On Market: | 328 |
| Lot Size: | 0,26 |
Description
This High Meadow luxurious beauty is ready for new memories! Updated throughout, including the exterior front and back, you will be amazed by the thoughtful upgrades. Enjoy the open floor plan, perfect for entertaining and everyday living. Welcoming 2-story foyer with a well-lit first floor office and formal living room; updated kitchen includes gorgeous new quartz countertops, new sink & faucet, new backsplash, brand new microwave, Bosch dishwasher, cabinetry includes stylish new hardware with soft close doors; cozy family room with vaulted ceiling offers brick fireplace with gas logs, modern ceiling fan and smart, motorized 3-Day Blinds brand shade. First floor powder rooms features upgraded Kohler Comfort Height toilet (all other toilets as well) with new vanity/faucet. Take a walk out to the back yard and imagine spending a relaxing afternoon on the large Trex brand, maintenance-free deck; Summers will be exciting with the salt water, in-ground pool! For indoor fun, head to the basement where there is room for games of ping pong or pool, TV time and workout space. Huge hidden storage with high efficiency HVAC (2021) and HWH (2017). Laundry is a breeze in the 2nd floor laundry room with newer, high capacity washer/dryer. Huge primary bedroom offers attractive tray ceiling, luxury en suite bathroom with 2 vanities, separate large shower and soaking tub, walk-in closet with updated organizer. Additional 3 bedrooms are sizable with updated ceiling fans. Hall bathroom is features brand new double vanity with quartz countertop, mirrors and light fixture. Exterior features include newer sprinkler system in front and back yards, new professional landscaping, new fence, new pool shed, asphalt driveway replaced with concrete. See the full feature sheet in Additional Information tab and schedule your showing today!
Property Specifics
| Single Family | |
| — | |
| — | |
| 1997 | |
| — | |
| BRICK FRONT GEORGIAN | |
| No | |
| 0.26 |
| Will | |
| High Meadow | |
| 230 / Annual | |
| — | |
| — | |
| — | |
| 12281125 | |
| 0701221030160000 |
Nearby Schools
| NAME: | DISTRICT: | DISTANCE: | |
|---|---|---|---|
|
Grade School
Graham Elementary School |
204 | — | |
|
Middle School
Crone Middle School |
204 | Not in DB | |
|
High School
Neuqua Valley High School |
204 | Not in DB | |
Property History
| DATE: | EVENT: | PRICE: | SOURCE: |
|---|---|---|---|
| 8 Nov, 2018 | Sold | $425,000 | MRED MLS |
| 8 Oct, 2018 | Under contract | $439,900 | MRED MLS |
| — | Last price change | $450,000 | MRED MLS |
| 3 Jul, 2018 | Listed for sale | $480,000 | MRED MLS |
| 16 Jun, 2025 | Sold | $765,000 | MRED MLS |
| 9 Apr, 2025 | Under contract | $730,000 | MRED MLS |
| 5 Apr, 2025 | Listed for sale | $730,000 | MRED MLS |






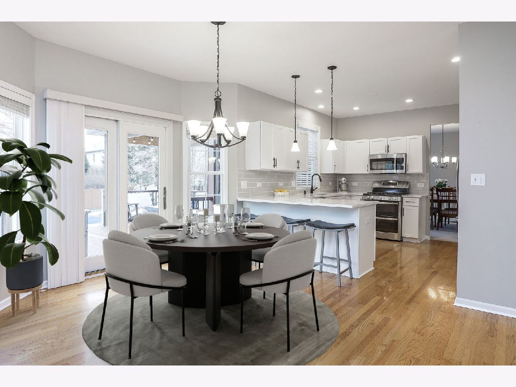

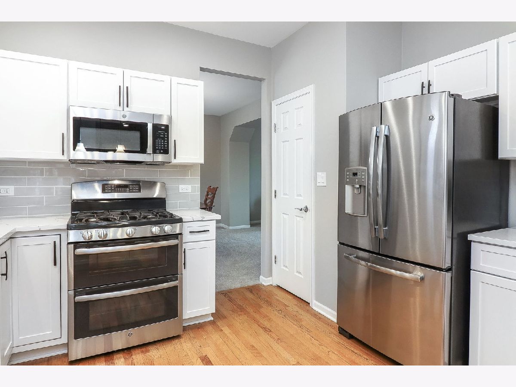




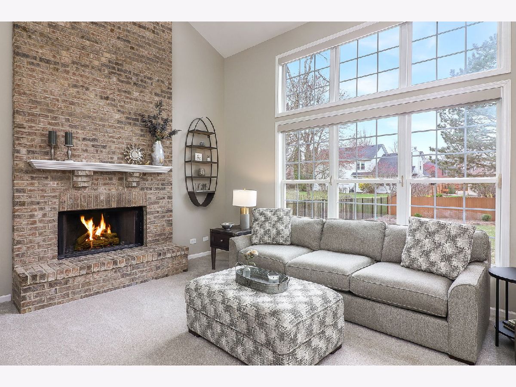

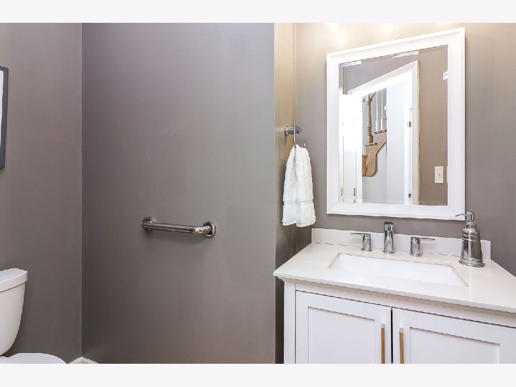

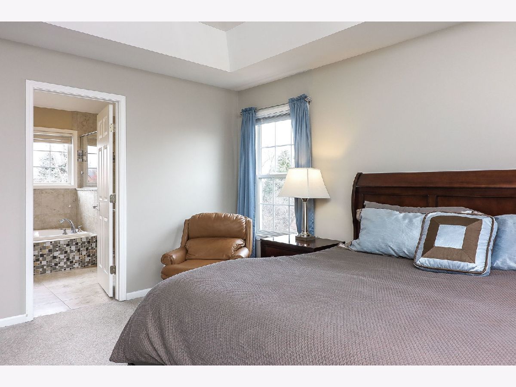
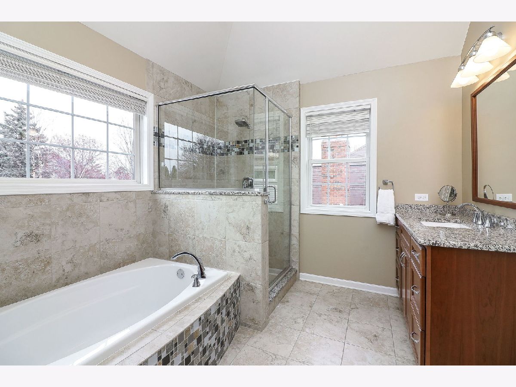
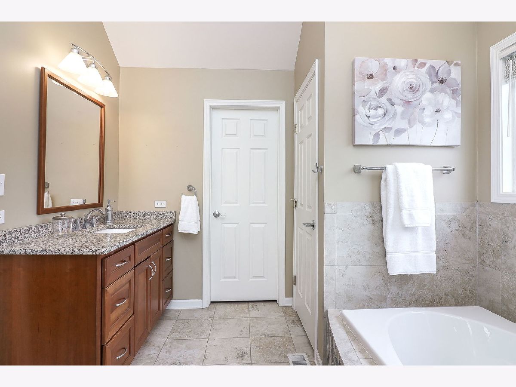
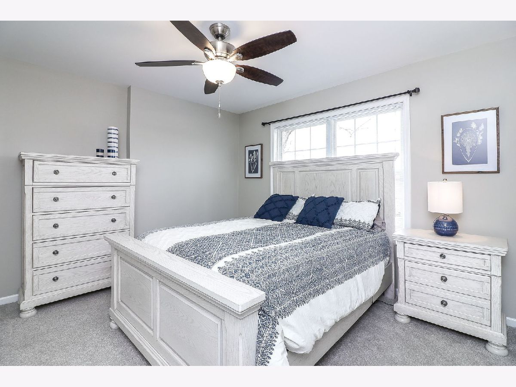
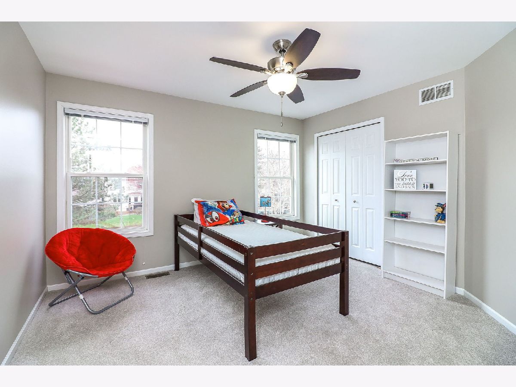

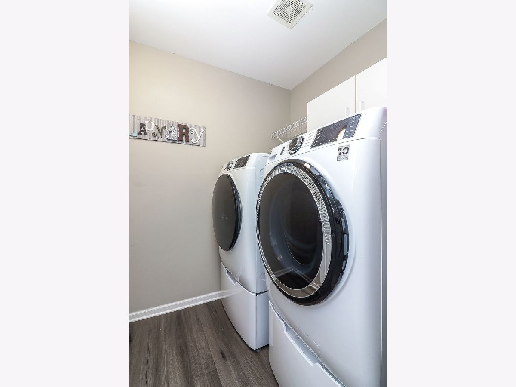
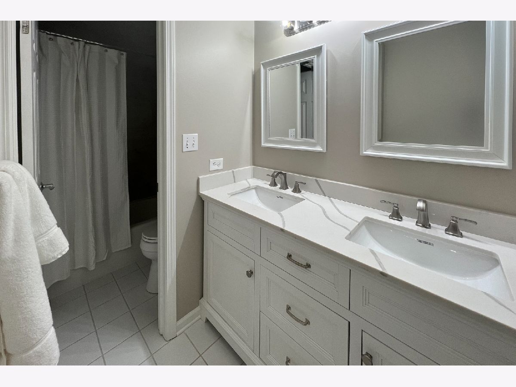
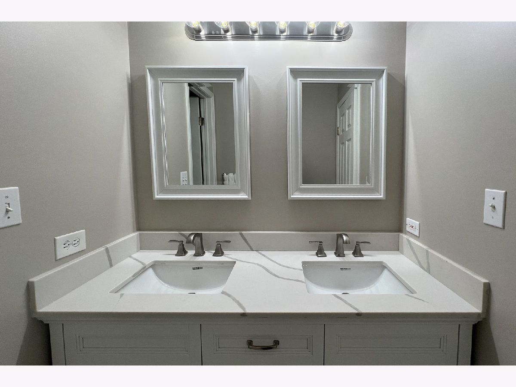
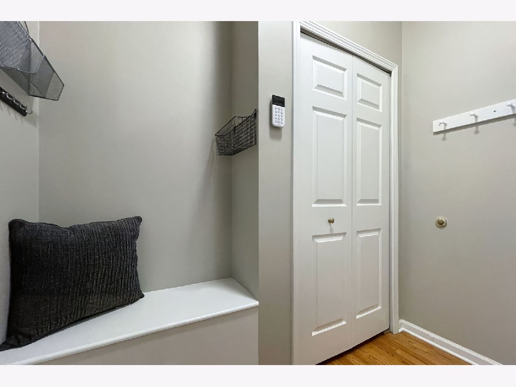

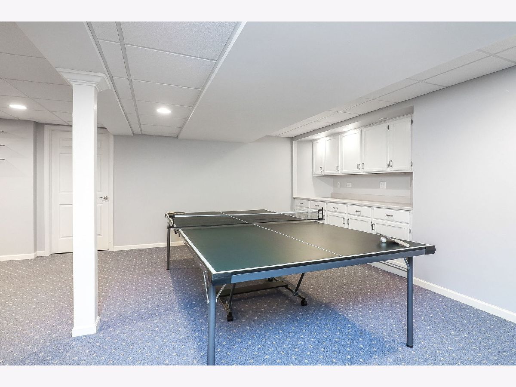
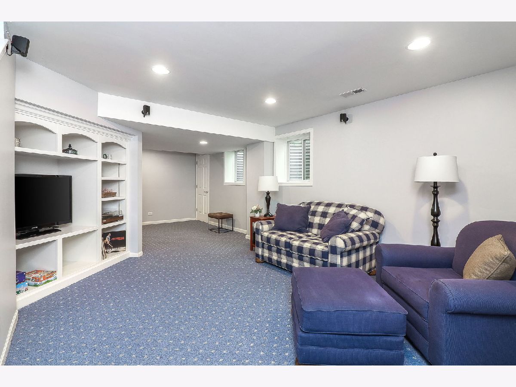

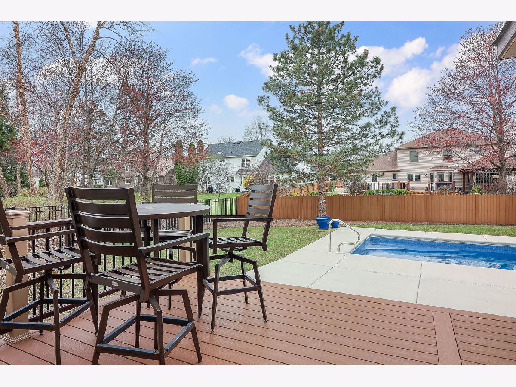
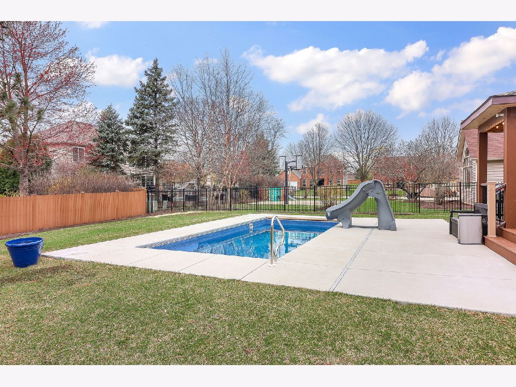
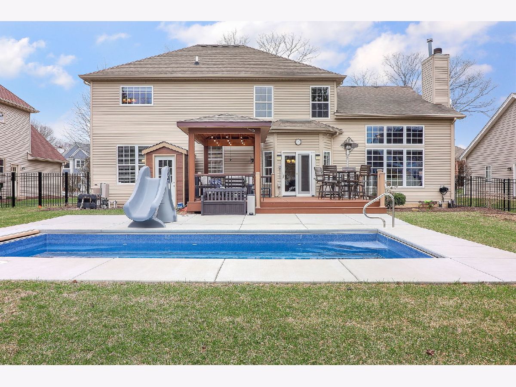

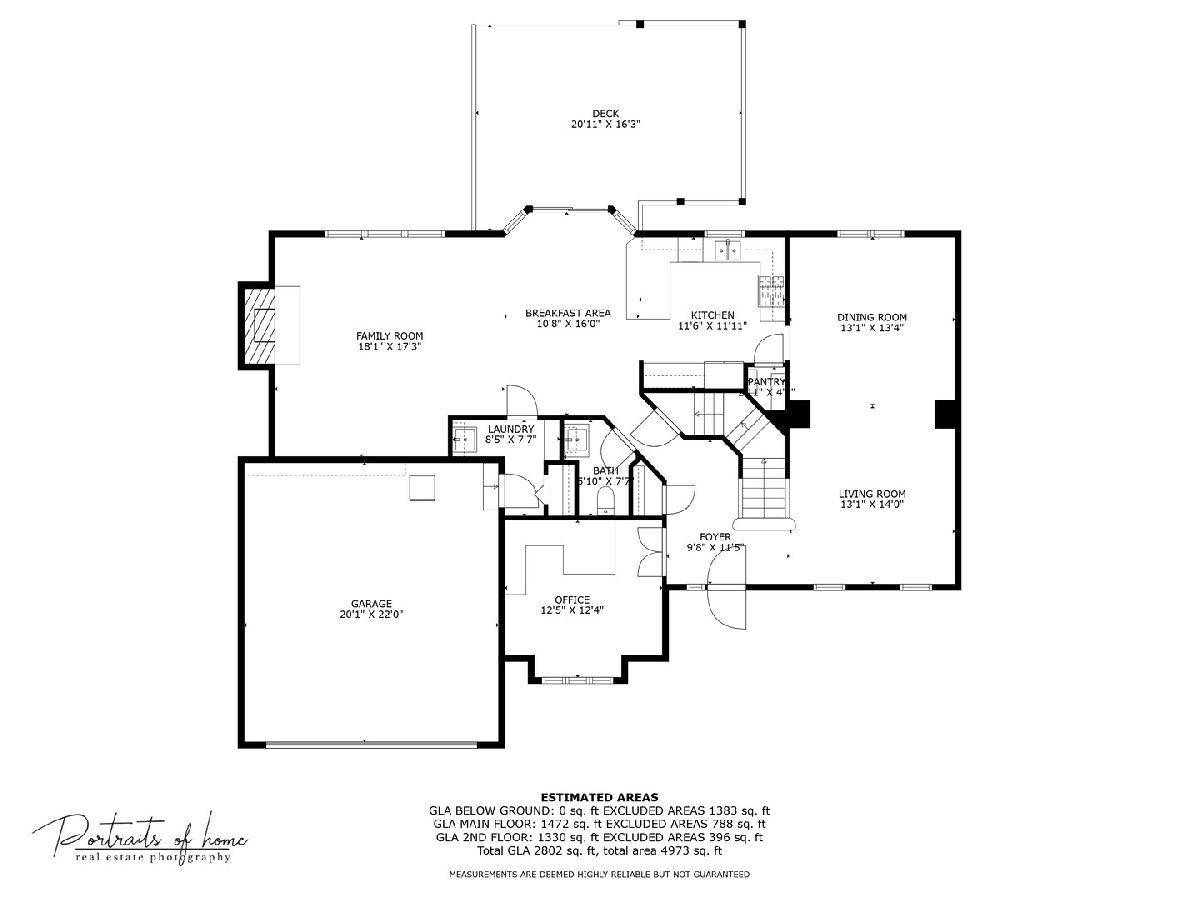
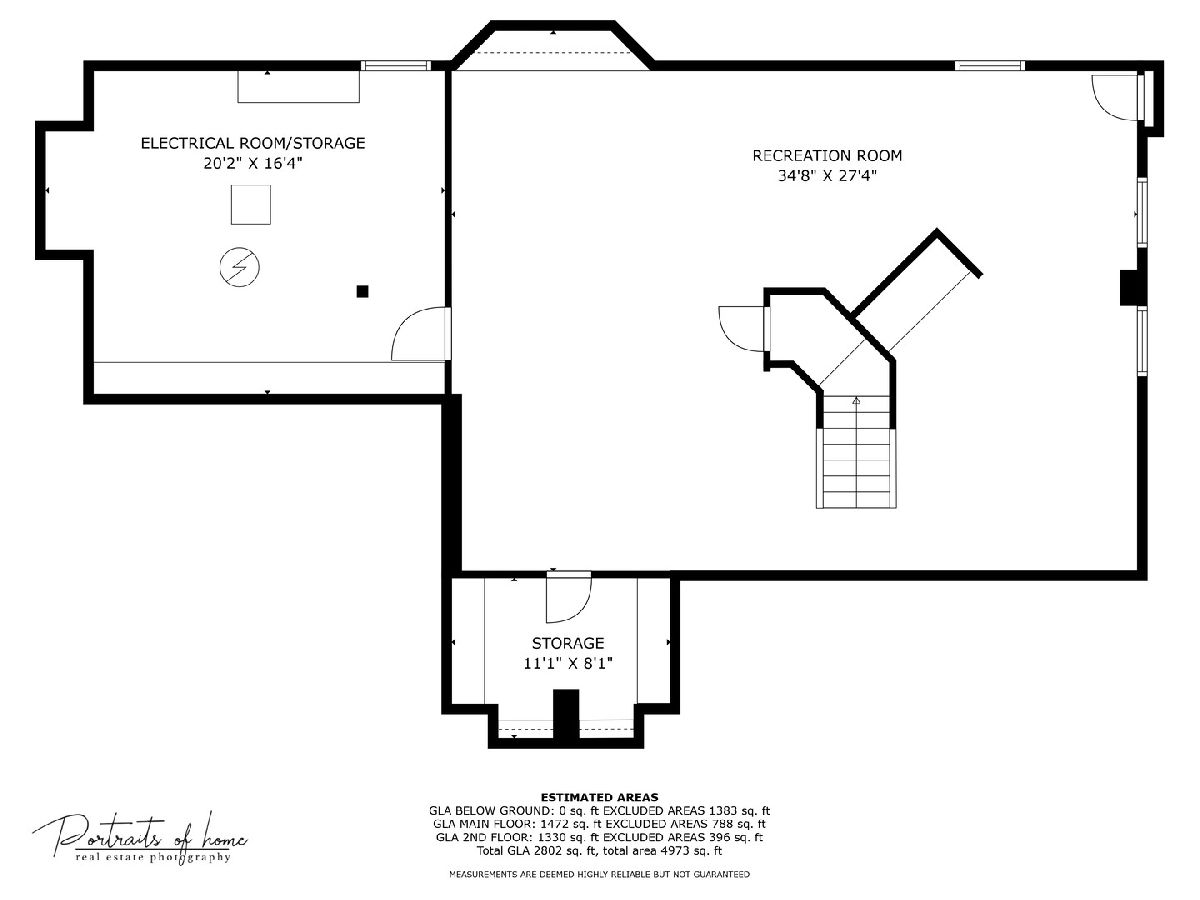
Room Specifics
Total Bedrooms: 4
Bedrooms Above Ground: 4
Bedrooms Below Ground: 0
Dimensions: —
Floor Type: —
Dimensions: —
Floor Type: —
Dimensions: —
Floor Type: —
Full Bathrooms: 3
Bathroom Amenities: Separate Shower,Double Sink,Soaking Tub
Bathroom in Basement: 0
Rooms: —
Basement Description: —
Other Specifics
| 2 | |
| — | |
| — | |
| — | |
| — | |
| 80X143 | |
| Unfinished | |
| — | |
| — | |
| — | |
| Not in DB | |
| — | |
| — | |
| — | |
| — |
Tax History
| Year | Property Taxes |
|---|---|
| 2018 | $9,724 |
| 2025 | $11,219 |
Contact Agent
Nearby Similar Homes
Nearby Sold Comparables
Contact Agent
Listing Provided By
Keller Williams Infinity





