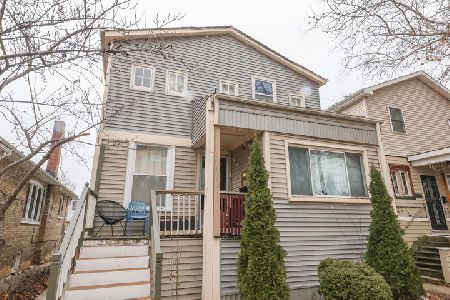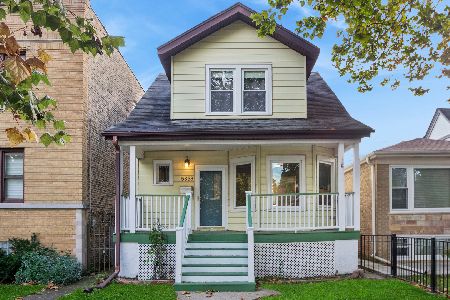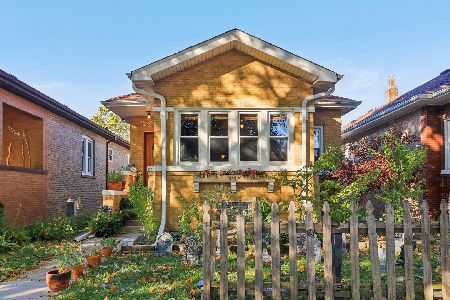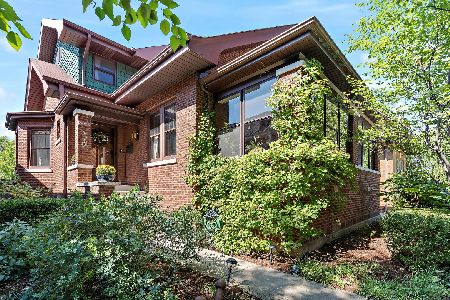5054 Bernard Street, North Park, Chicago, Illinois 60625
$650,000
|
Sold
|
|
| Status: | Closed |
| Sqft: | 2,260 |
| Cost/Sqft: | $265 |
| Beds: | 4 |
| Baths: | 2 |
| Year Built: | 1924 |
| Property Taxes: | $9,104 |
| Days On Market: | 1374 |
| Lot Size: | 0,11 |
Description
This is the one that will make the wait worth it, trust us. The all-brick portico entrance faces the north end of this oversized lot with side drive. Step into a formal foyer and find an absolutely magnificent, period-preserved staircase. To your right, the sunroom and living room enjoy morning light, wood-burning fireplace, and gleaming hardwood floors. To your left, the formal dining room with hardwood floors and neutral decor leads to a huge galley kitchen with multiple workstations, breakfast bar, and tons of storage. The broad mudroom at the rear of the house has brand new, mess-friendly flooring, lots of bright windows, and built-in cupboards. The first floor bedroom and full bath make ideal guest space/in-law. Upstairs the primary bedroom suite is nothing short of resort-perfect, with two full closets, king-size sleeping area, lounge/study space, and private east-facing balcony. The full bath with original porcelain tile and fixtures has soaking tub and separate shower. Two additional rooms upstairs complete the bedroom gallery and boast generous closets, neutral decor, and access to the bonus play/recreation room. Downstairs the basement provides a full size root room, family room, maker's room with custom workbench, laundry, and additional storage. The front, side, and rear gardens entertain throughout the year with fantastic perennials, shrubs, trees, a raised vegetable garden, and seasonal landscape. Enjoy these from your custom cedar deck and charming backyard. 2C Garage, 100AMP Electrical, Radiator Heat, SpacePak A/C. This lovely home is situated in one of the most sought-after neighborhoods in the city, walking distance to the Brown line, with award-winning elementary, high school, and university campuses nearby, plus restaurants, markets, parks, theater, and more.
Property Specifics
| Single Family | |
| — | |
| Colonial | |
| 1924 | |
| Full | |
| — | |
| No | |
| 0.11 |
| Cook | |
| — | |
| 0 / Not Applicable | |
| None | |
| Lake Michigan,Public | |
| Public Sewer | |
| 11312162 | |
| 13114020460000 |
Nearby Schools
| NAME: | DISTRICT: | DISTANCE: | |
|---|---|---|---|
|
Grade School
Hibbard Elementary School |
299 | — | |
|
Middle School
Albany Park Multicultural Elemen |
299 | Not in DB | |
|
High School
Roosevelt High School |
299 | Not in DB | |
Property History
| DATE: | EVENT: | PRICE: | SOURCE: |
|---|---|---|---|
| 7 Mar, 2022 | Sold | $650,000 | MRED MLS |
| 1 Feb, 2022 | Under contract | $599,000 | MRED MLS |
| 27 Jan, 2022 | Listed for sale | $599,000 | MRED MLS |
| 3 Feb, 2025 | Sold | $785,000 | MRED MLS |
| 21 Jan, 2025 | Under contract | $739,900 | MRED MLS |
| 15 Jan, 2025 | Listed for sale | $739,900 | MRED MLS |
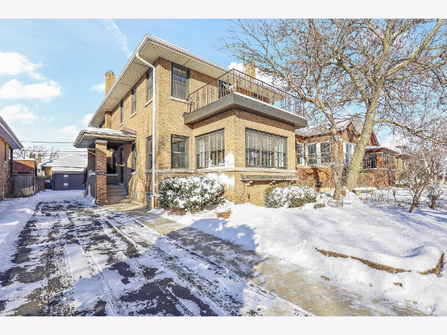
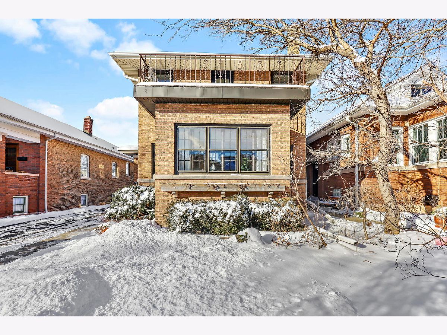
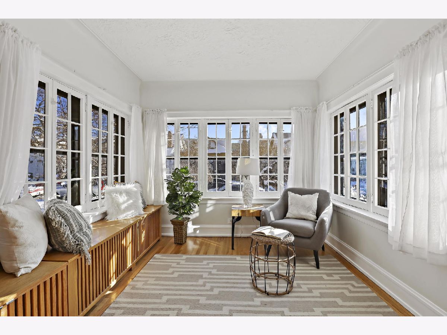
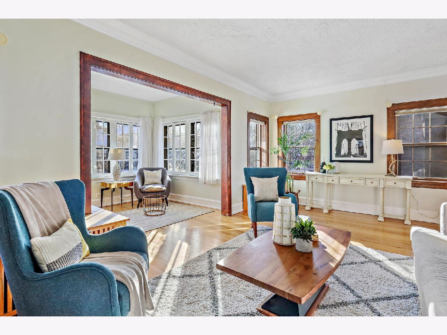
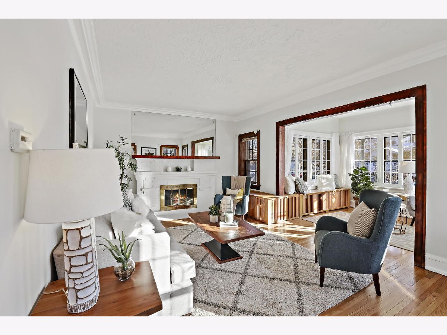
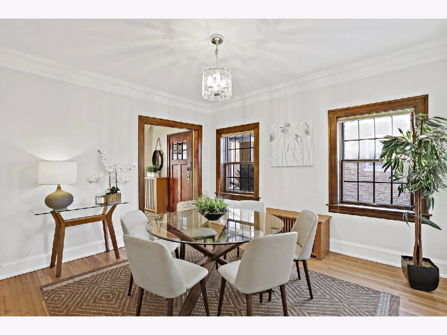
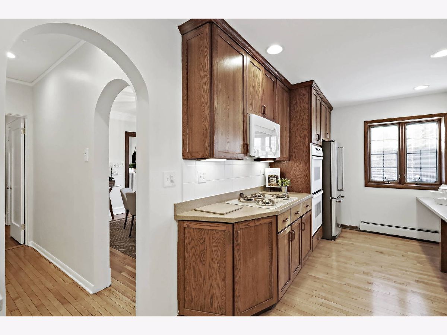
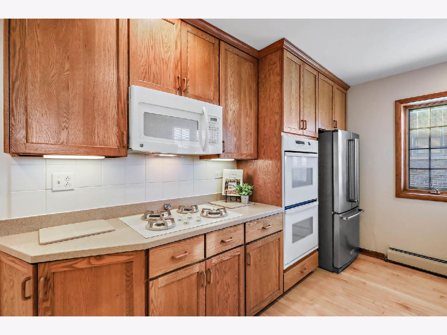
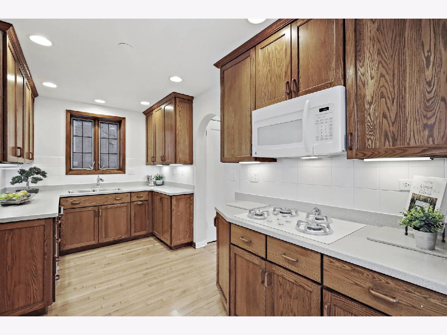
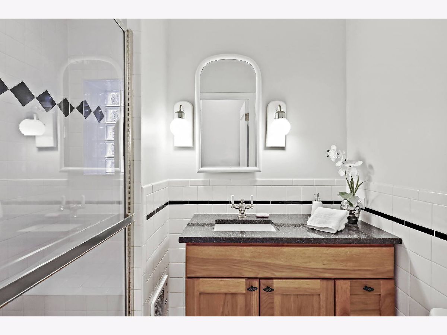
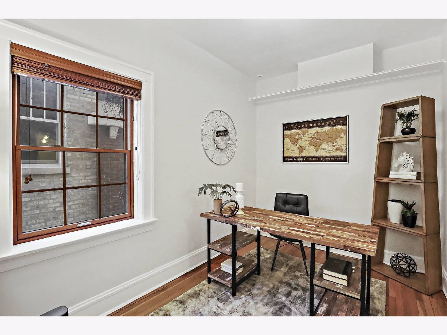
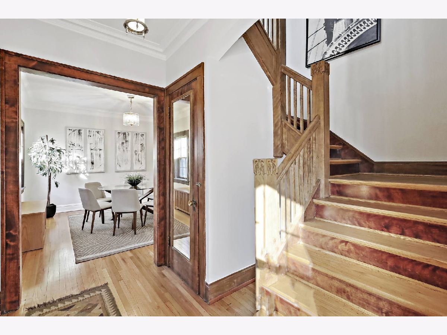
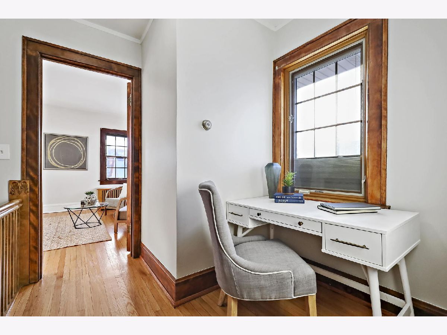
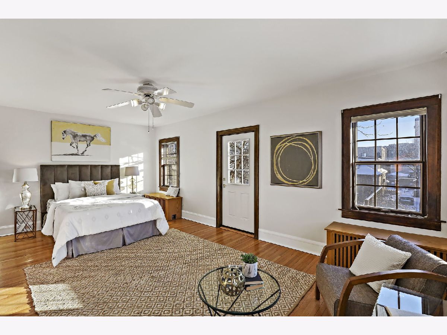
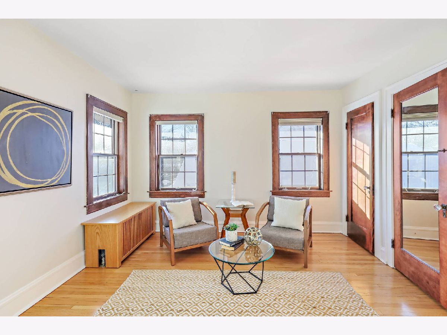
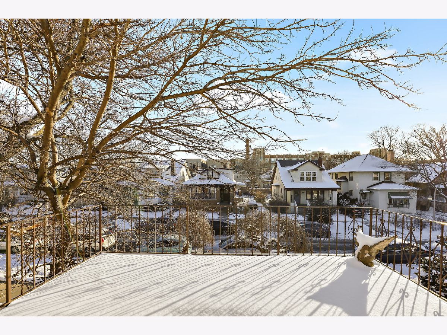
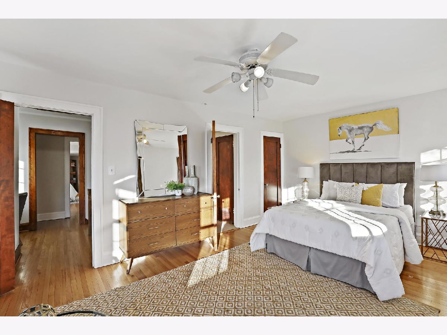

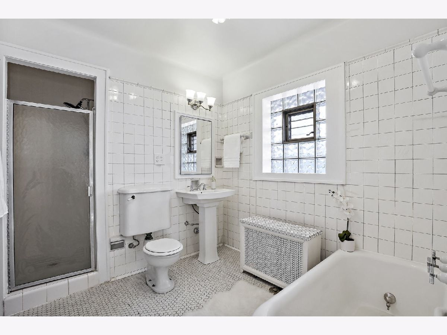
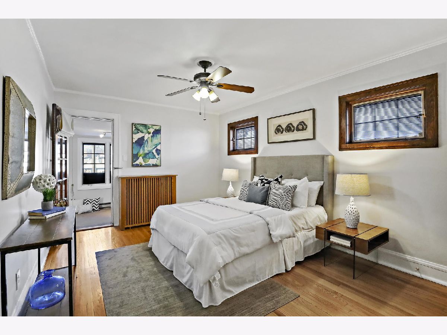
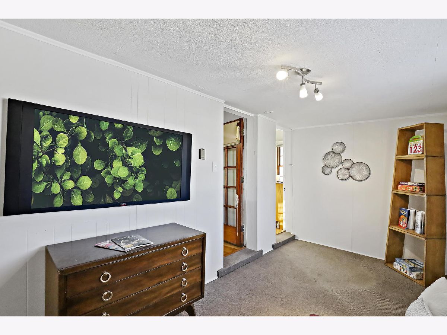
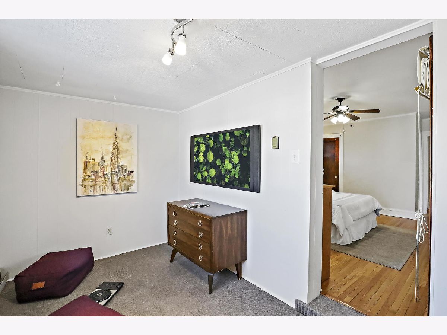
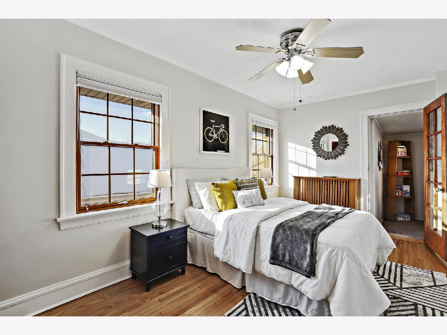
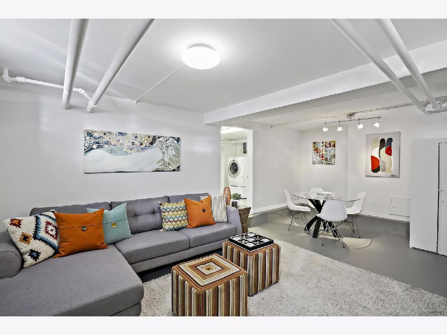

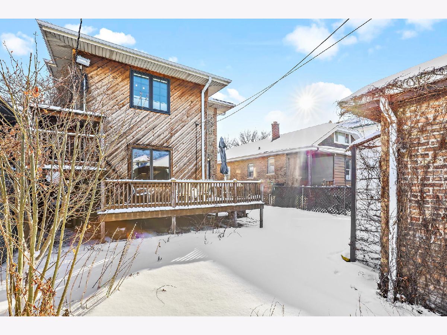
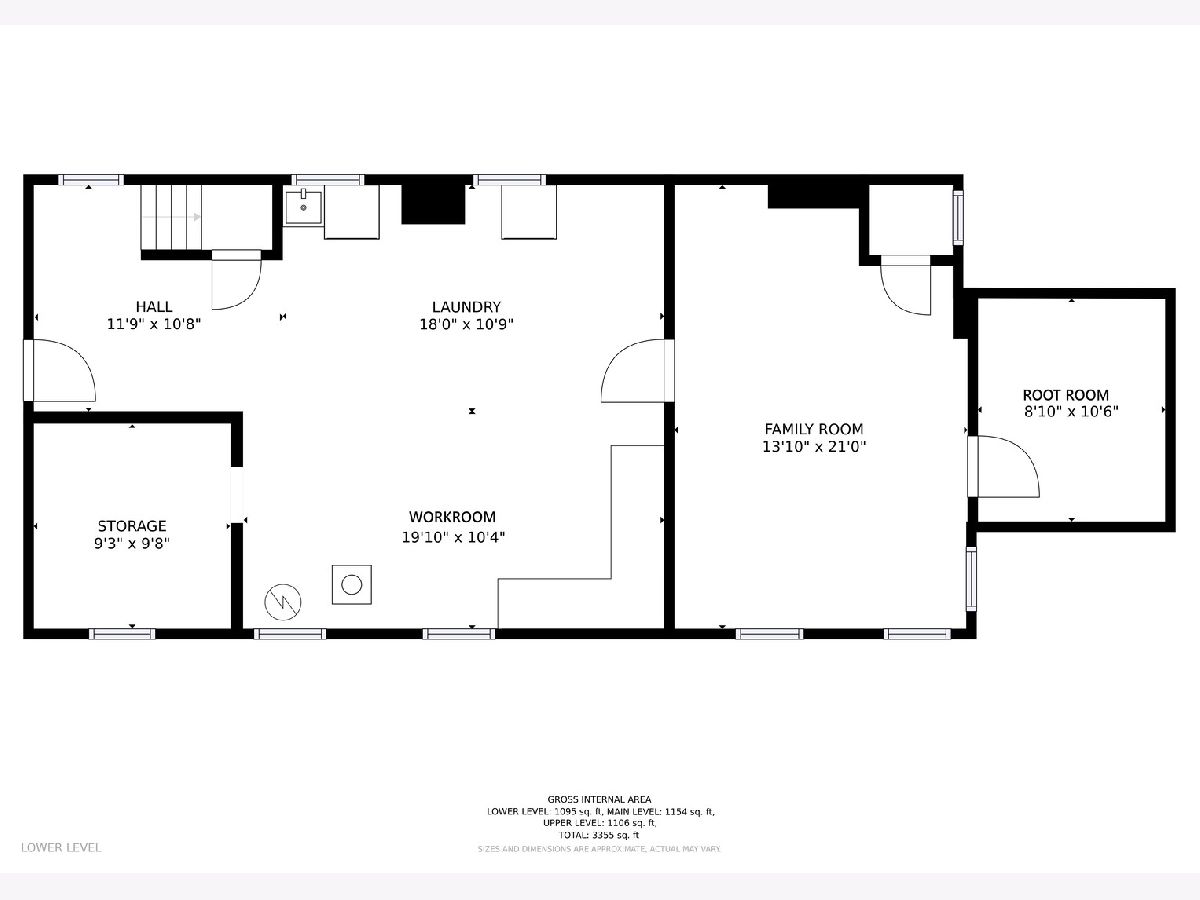
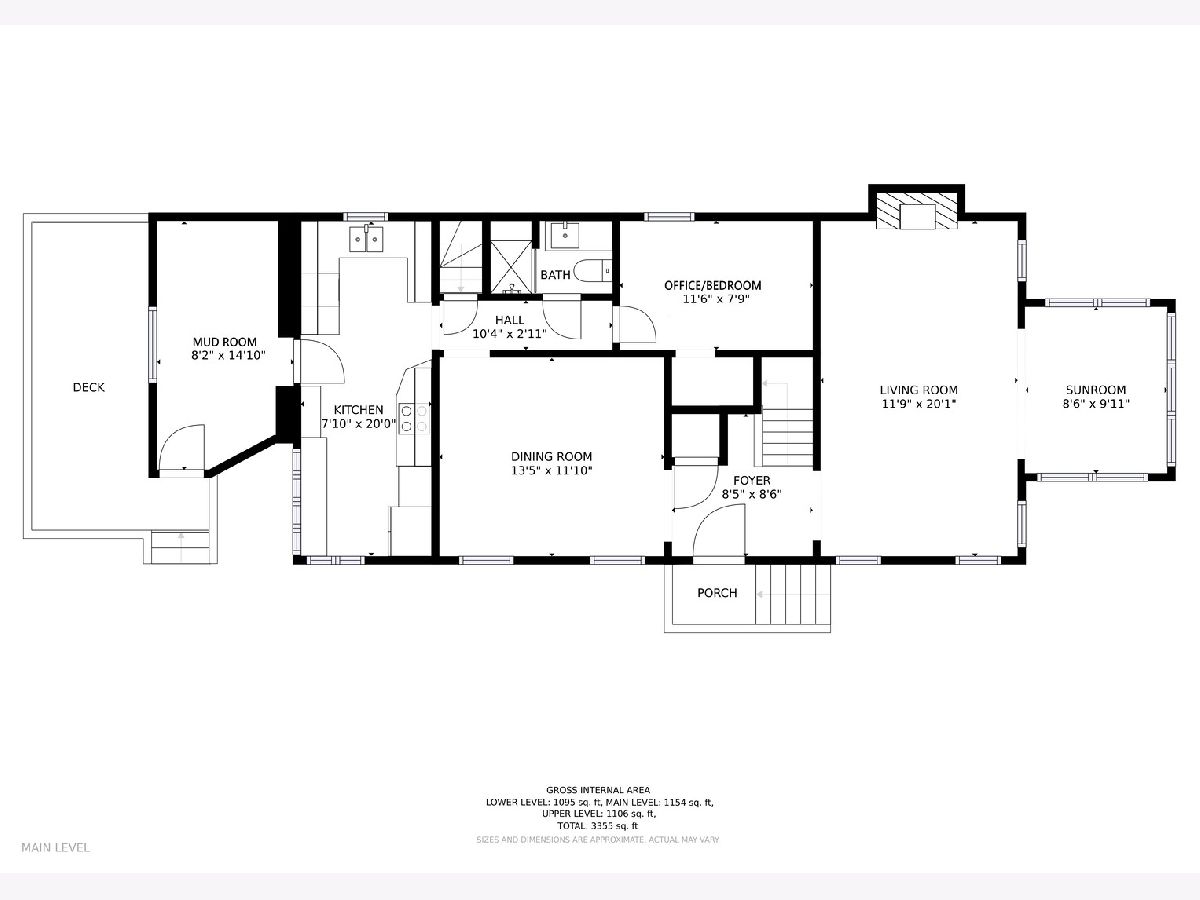
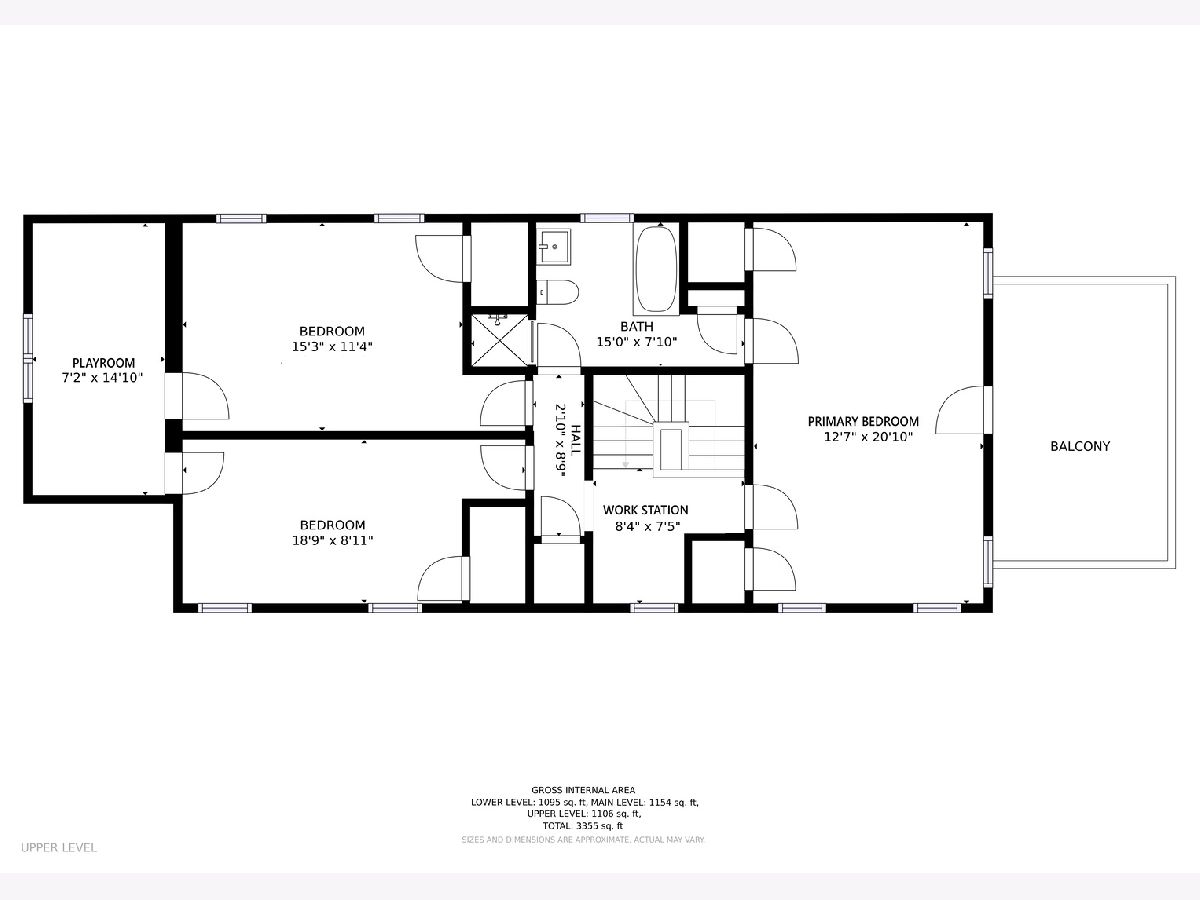
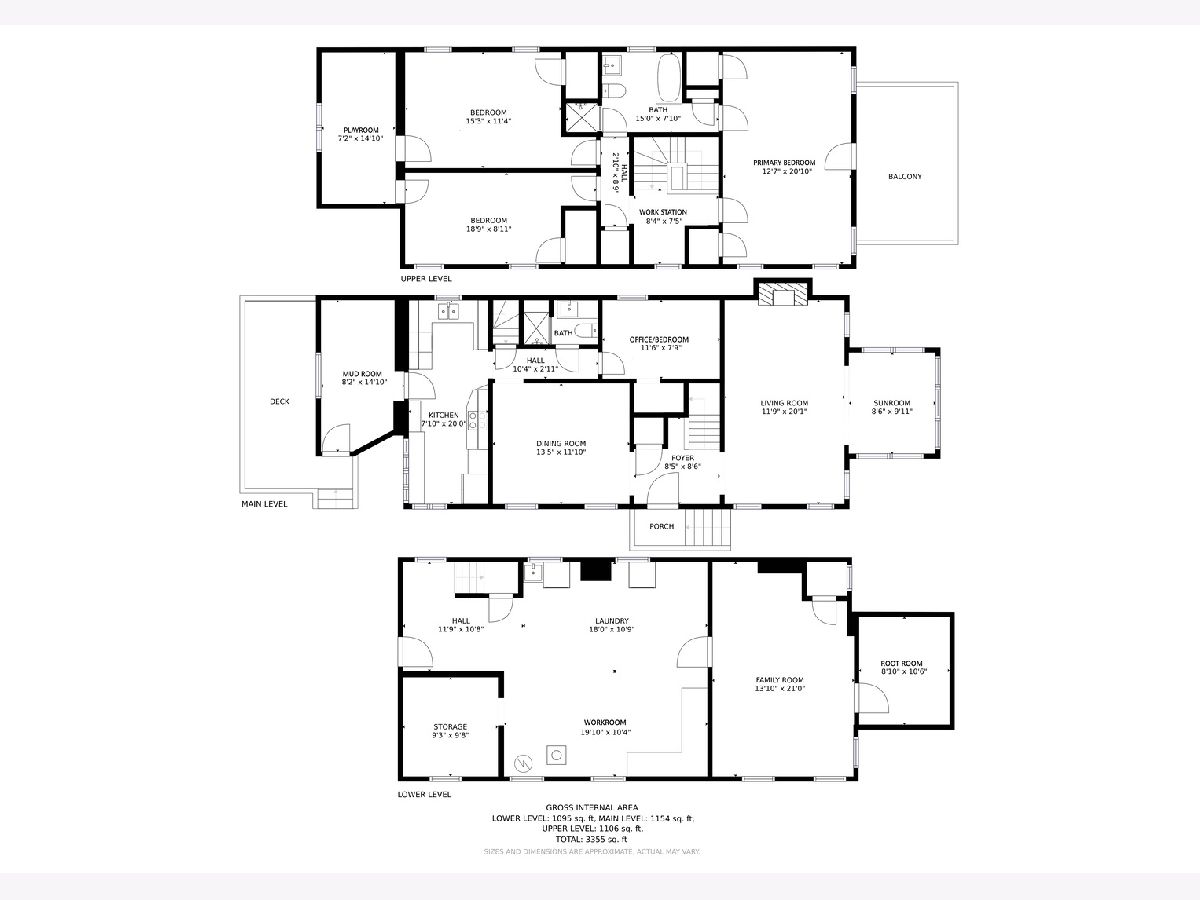
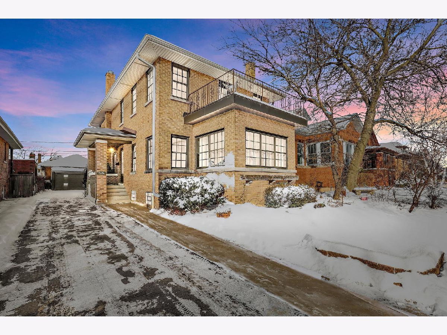
Room Specifics
Total Bedrooms: 4
Bedrooms Above Ground: 4
Bedrooms Below Ground: 0
Dimensions: —
Floor Type: Hardwood
Dimensions: —
Floor Type: Hardwood
Dimensions: —
Floor Type: Hardwood
Full Bathrooms: 2
Bathroom Amenities: —
Bathroom in Basement: 0
Rooms: Study,Play Room,Workshop,Foyer,Mud Room,Storage,Balcony/Porch/Lanai,Other Room
Basement Description: Partially Finished,Exterior Access,Rec/Family Area,Storage Space
Other Specifics
| 2 | |
| Concrete Perimeter | |
| Asphalt,Side Drive | |
| Balcony, Deck, Storms/Screens | |
| — | |
| 40X125 | |
| Pull Down Stair,Unfinished | |
| — | |
| Hardwood Floors, First Floor Bedroom, First Floor Full Bath, Built-in Features, Historic/Period Mlwk, Separate Dining Room | |
| Dishwasher, High End Refrigerator, Washer, Dryer, Cooktop, Built-In Oven, Range Hood, Gas Cooktop, Gas Oven | |
| Not in DB | |
| Park, Curbs, Sidewalks, Street Lights, Street Paved | |
| — | |
| — | |
| Wood Burning |
Tax History
| Year | Property Taxes |
|---|---|
| 2022 | $9,104 |
| 2025 | $8,046 |
Contact Agent
Nearby Similar Homes
Nearby Sold Comparables
Contact Agent
Listing Provided By
Coldwell Banker Realty

