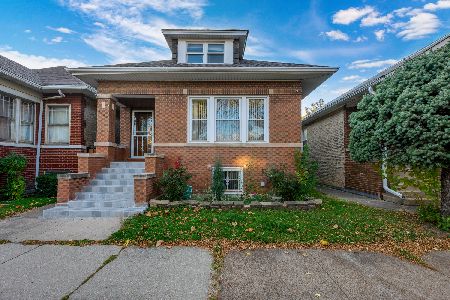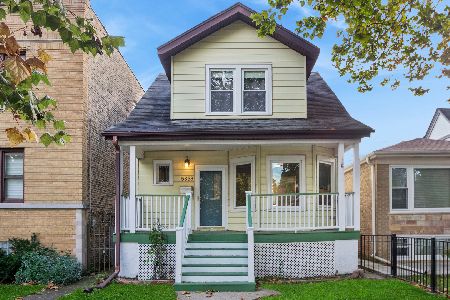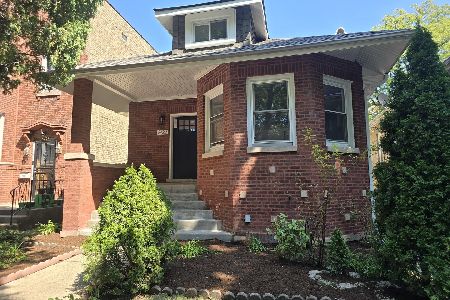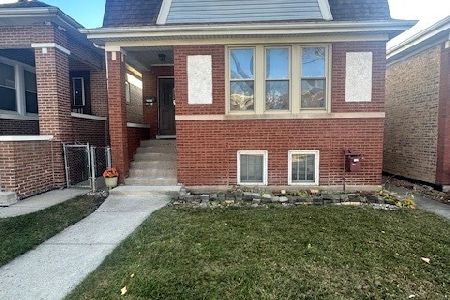5060 Bernard Street, North Park, Chicago, Illinois 60625
$730,000
|
Sold
|
|
| Status: | Closed |
| Sqft: | 4,212 |
| Cost/Sqft: | $178 |
| Beds: | 5 |
| Baths: | 3 |
| Year Built: | 1916 |
| Property Taxes: | $7,858 |
| Days On Market: | 1187 |
| Lot Size: | 0,00 |
Description
Some places are so beautifully built that over 100 years later, the design, materials, and decor are not only worth preserving, they inspire celebration. This 1916 arts-and-crafts style bungalow is just such a remarkable home. Luckily, each of only three owners in its storied history has done well to painstakingly maintain its most important elements, from stamped leather in the foyer, to original millwork and coffered ceilings, imported wallpaper, and distinctive tile and hardware. True to the movement's emphasis on simple forms and authentic materials, additions and updates have been made to synch seamlessly with their original counterparts, such that the integrity of the home's brilliant concept remains. In addition to its architectural significance, the home has local historical relevance. Built on the original Budlong Pickle Farm's greenhouse grounds, the property is comprised of a broad 40' by 125' lot, all-brick 2-story home, 3100+sf of finished living space, 2C garage with Level 2 EV charger, and extraordinary front, side, and rear gardens, replete with mature trees, perennial floral and green gardens, raised beds, bocce court, concrete patio, and a meticulous Koi pond with waterfall, slate stones, bridge, and blooming plants, tucked into a fenced yard. The main floor features sunroom with wraparound windows and east exposures, formal living room with wood-burning fireplace and Motawi tile accents, stained glass windows, and built-ins, elegant dining room with coffered ceiling and original built-in hutch with leaded glass fronts, two generous bedrooms, full bath with claw-foot porcelain tub, high tank toilet, and imported William Morris wallpaper. The chef's kitchen (2006) with stainless Wolf dual fuel range, Sub-Zero refrigerator, and Kitchen-Aid appliances, copper sink with disposal, and custom cabinetry, has multiple workspaces, hood vent, built-in shelving, granite counters, and task lighting.The second story addition (2006) includes two bedrooms with a shared bath, multiple walk-in closets, and in-keeping decor. The primary bedroom suite has cathedral ceiling with raised windows and a dual-sided fireplace, which compliments an impressive en suite bath, featuring double-bowl sinks, extra storage, and raised soaking tub. Downstairs the basement has long been used as maker space, so it's wide open and ready for your design ideas to accompany recreation, utility, and laundry. Zoned HVAC, Dual Tankless Water Heaters, Separate Water Pump, and 200AMP Electrical. For the discerning buyer, a once-in-a-lifetime opportunity, not to be missed.
Property Specifics
| Single Family | |
| — | |
| — | |
| 1916 | |
| — | |
| — | |
| No | |
| — |
| Cook | |
| — | |
| 0 / Not Applicable | |
| — | |
| — | |
| — | |
| 11628967 | |
| 13114020440000 |
Nearby Schools
| NAME: | DISTRICT: | DISTANCE: | |
|---|---|---|---|
|
Grade School
Hibbard Elementary School |
299 | — | |
|
Middle School
Albany Park Multicultural Elemen |
299 | Not in DB | |
|
High School
Roosevelt High School |
299 | Not in DB | |
|
Alternate High School
Von Steuben Metro Science Senior |
— | Not in DB | |
Property History
| DATE: | EVENT: | PRICE: | SOURCE: |
|---|---|---|---|
| 10 Jan, 2023 | Sold | $730,000 | MRED MLS |
| 3 Oct, 2022 | Under contract | $749,900 | MRED MLS |
| 14 Sep, 2022 | Listed for sale | $749,900 | MRED MLS |
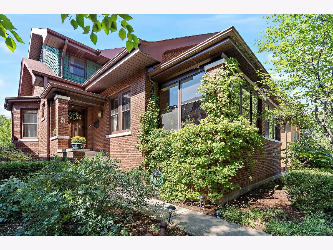
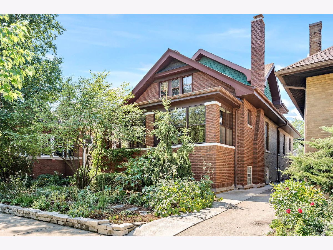
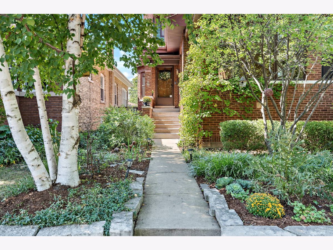
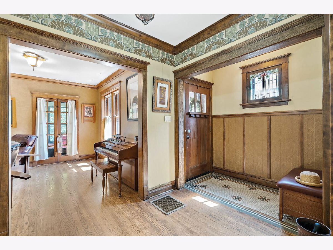
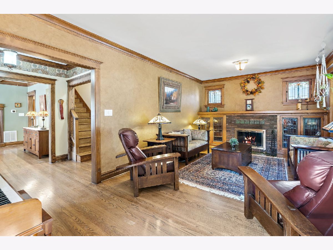
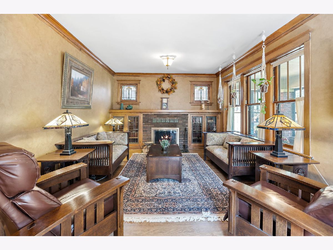
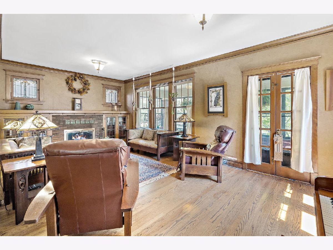
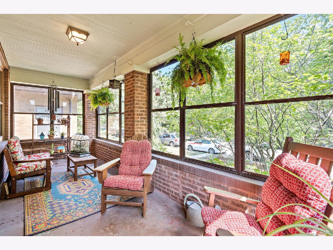
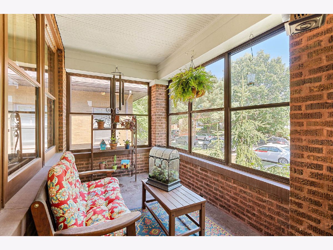
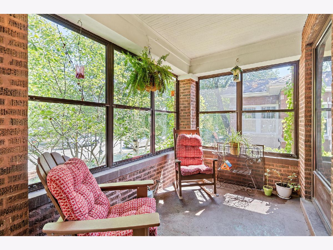
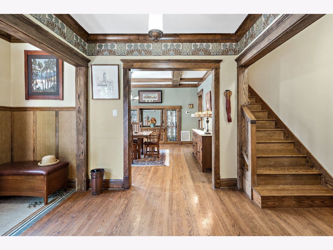
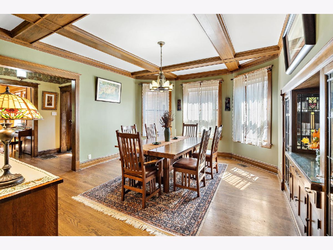
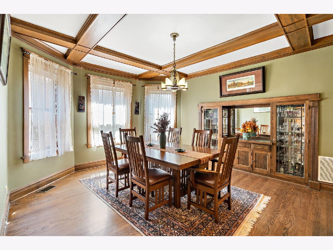
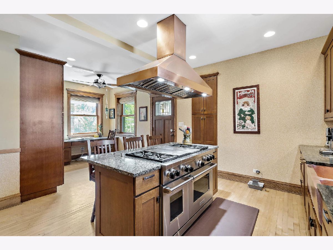
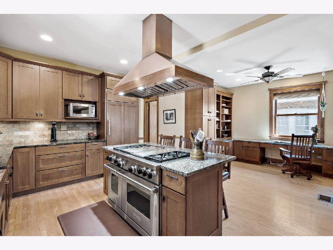
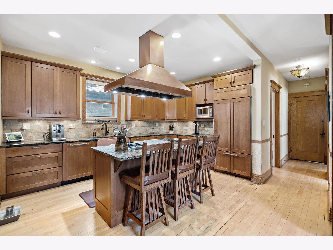
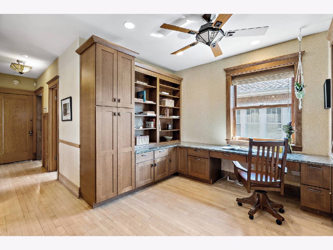
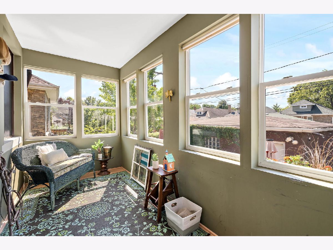
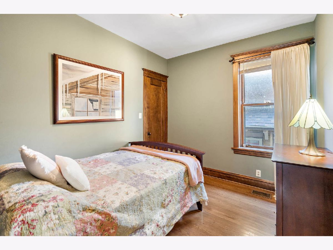
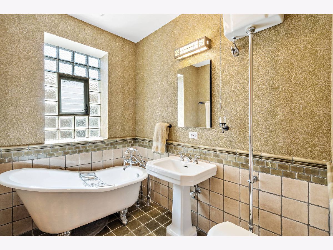
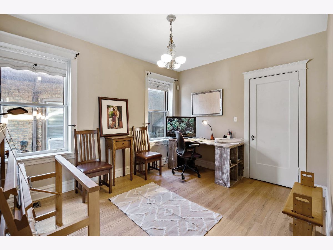
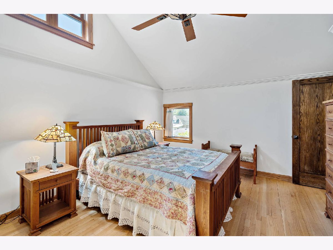
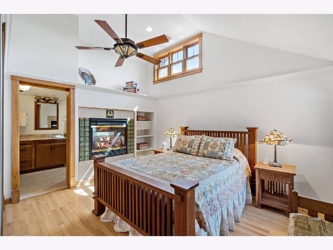
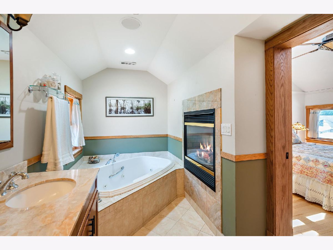
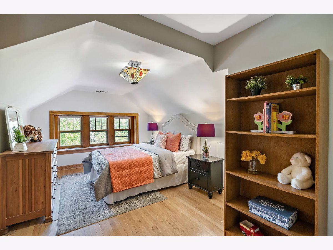
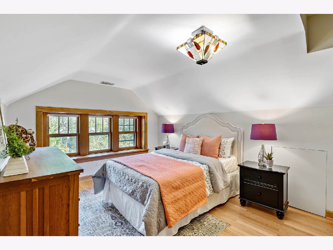
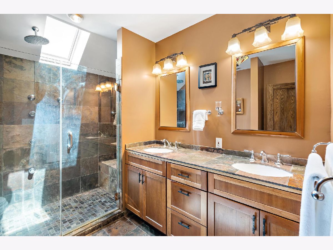
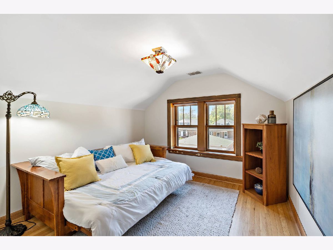
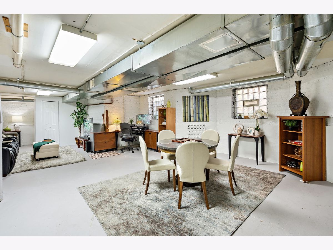
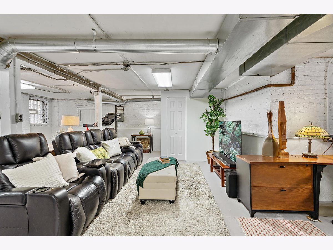
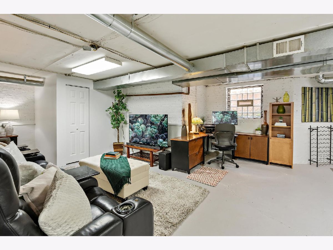
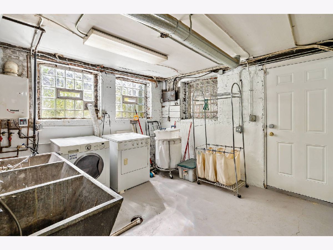
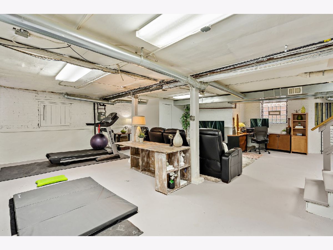
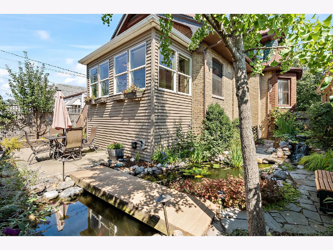
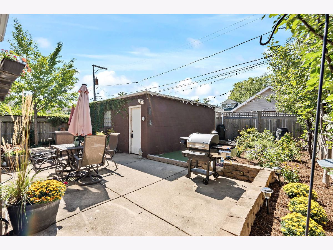
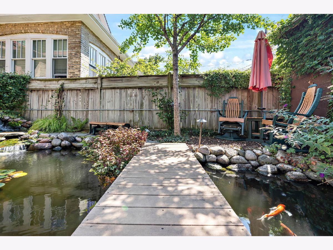
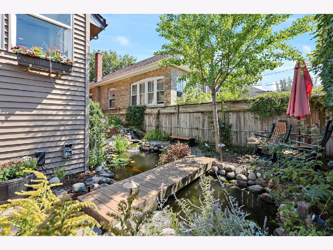
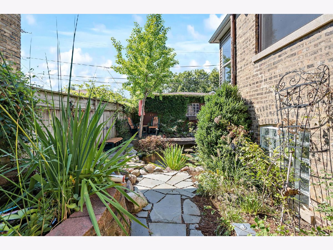
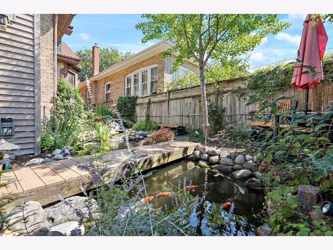
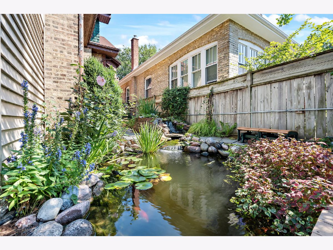
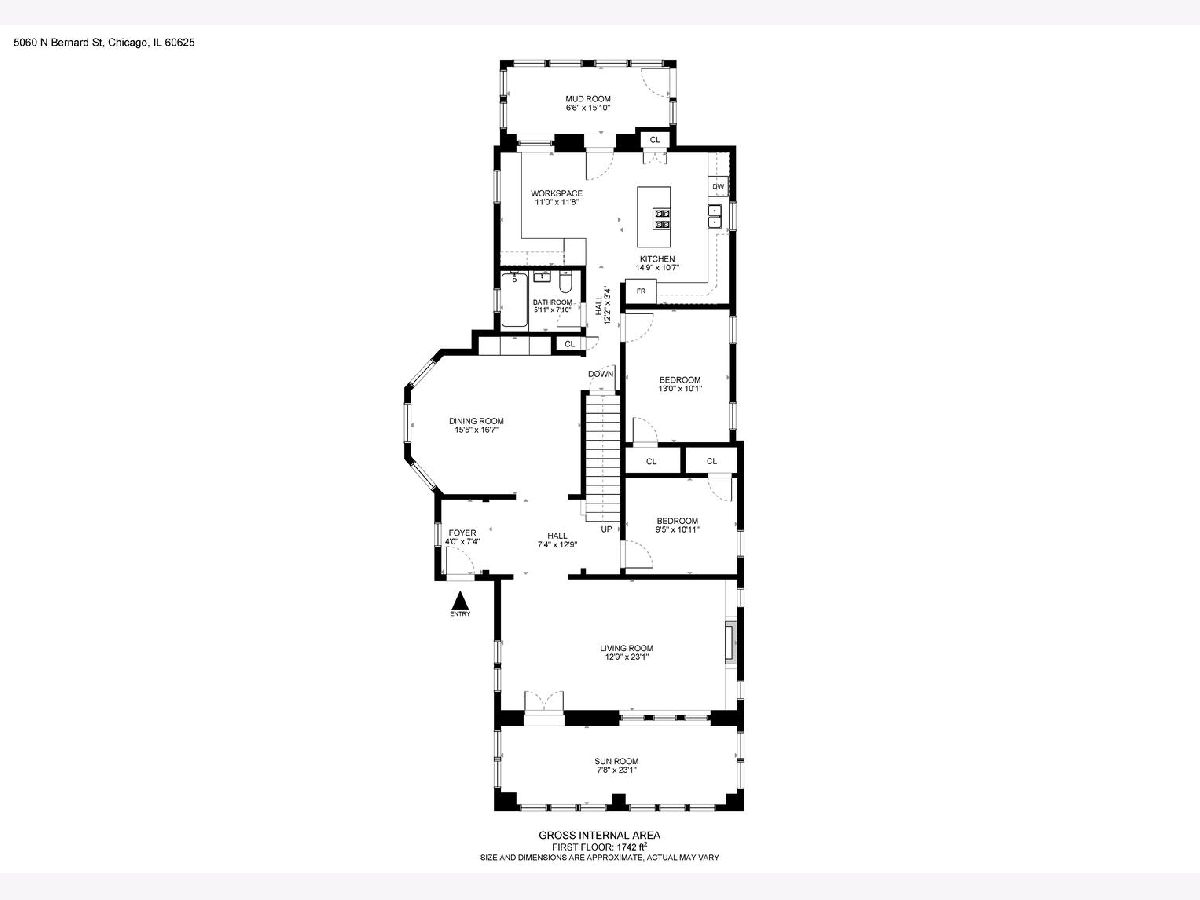
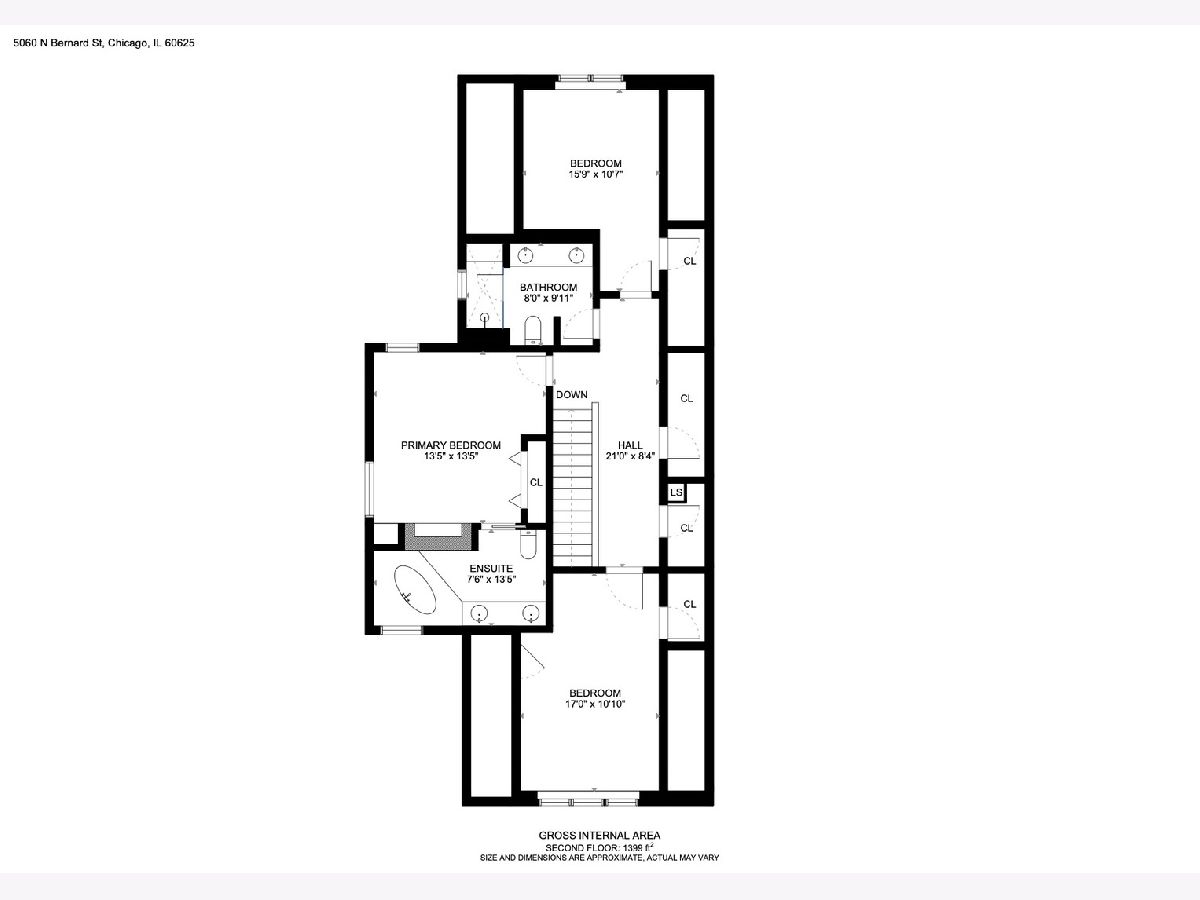
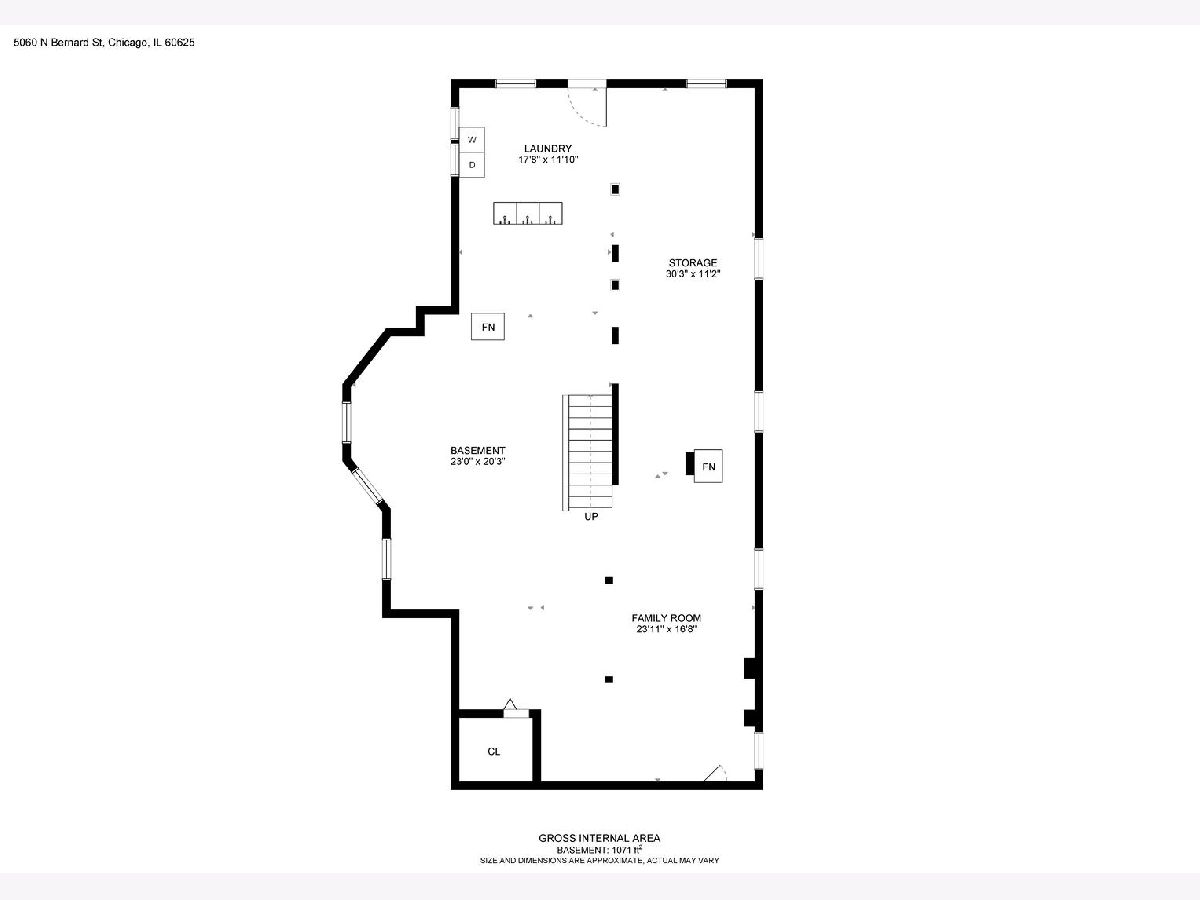
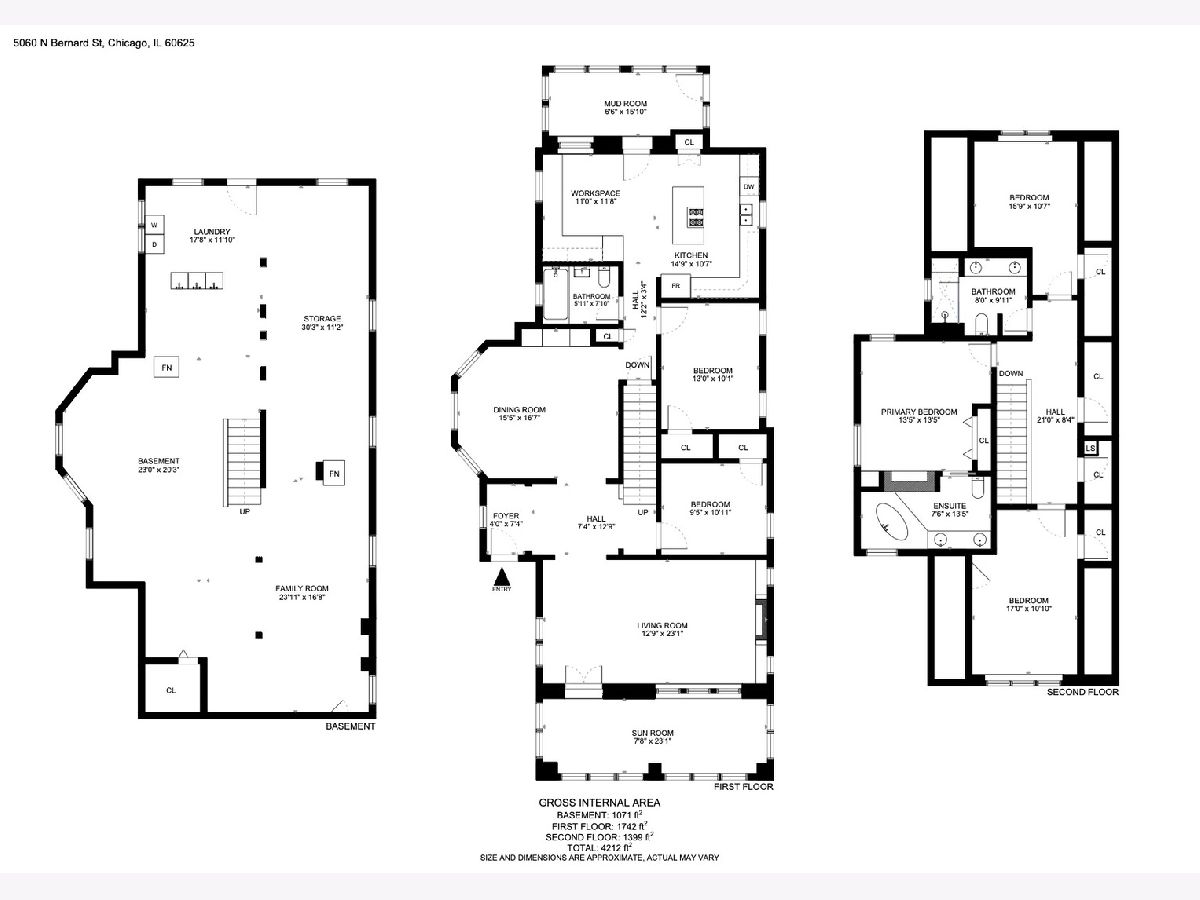
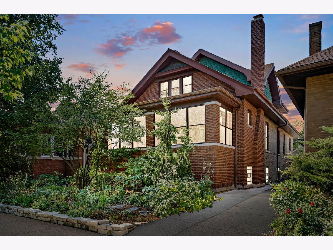
Room Specifics
Total Bedrooms: 5
Bedrooms Above Ground: 5
Bedrooms Below Ground: 0
Dimensions: —
Floor Type: —
Dimensions: —
Floor Type: —
Dimensions: —
Floor Type: —
Dimensions: —
Floor Type: —
Full Bathrooms: 3
Bathroom Amenities: European Shower,Full Body Spray Shower,Soaking Tub
Bathroom in Basement: 0
Rooms: —
Basement Description: Unfinished,Exterior Access,Concrete (Basement),Storage Space
Other Specifics
| 2 | |
| — | |
| Off Alley | |
| — | |
| — | |
| 40X125 | |
| — | |
| — | |
| — | |
| — | |
| Not in DB | |
| — | |
| — | |
| — | |
| — |
Tax History
| Year | Property Taxes |
|---|---|
| 2023 | $7,858 |
Contact Agent
Nearby Similar Homes
Nearby Sold Comparables
Contact Agent
Listing Provided By
Coldwell Banker Realty

