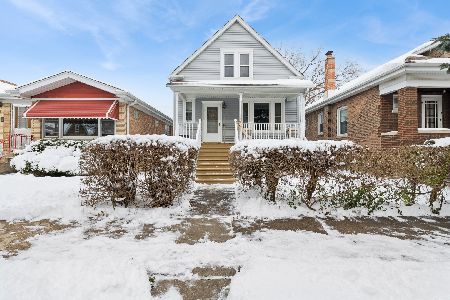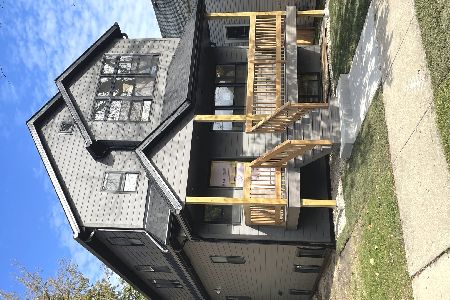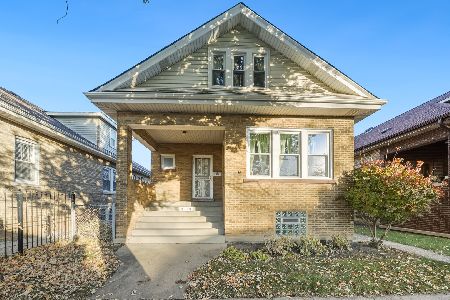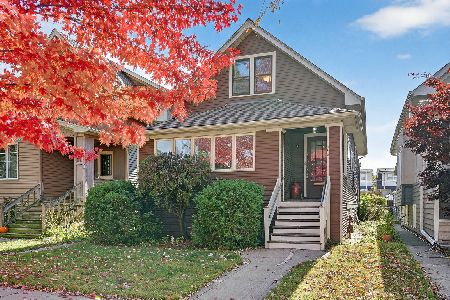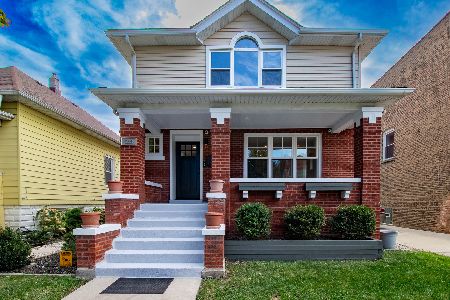5054 Grace Street, Portage Park, Chicago, Illinois 60641
$428,900
|
Sold
|
|
| Status: | Closed |
| Sqft: | 2,238 |
| Cost/Sqft: | $199 |
| Beds: | 4 |
| Baths: | 3 |
| Year Built: | 1914 |
| Property Taxes: | $3,090 |
| Days On Market: | 3386 |
| Lot Size: | 0,00 |
Description
*Portage Park- Stunning Single Family. Lovely South facing home . Bright and spacious open living and dining area with gas fireplace. 4 bedrooms, 3 full baths and a finished lower level. Full renovation includes all new electrical, plumbing,windows, siding, tear-off roof, drain tile & overhead sewer system. Modern bath with separate shower/tub & rain shower head. Chef's kitchen with stainless steel appliances, granite counter-tops and soft close cabinetry. Love to entertain? You'll enjoy the huge rear deck & garage. Save money with wi-fi thermostat & dual flush toilets. Plenty of economic development @ Six Corners .This home qualifies for up to $8,000 in matching down payment funds and virtually no closing costs for eligible buyers- contact Ron Haddad with Key Mortgage for more information. Park, restaurants & Grayland Metra station close by. 13 month Home Warranty.
Property Specifics
| Single Family | |
| — | |
| — | |
| 1914 | |
| Full,Walkout | |
| — | |
| No | |
| — |
| Cook | |
| — | |
| 0 / Not Applicable | |
| None | |
| Lake Michigan,Public | |
| Public Sewer, Overhead Sewers | |
| 09337735 | |
| 13212130200000 |
Property History
| DATE: | EVENT: | PRICE: | SOURCE: |
|---|---|---|---|
| 30 Dec, 2015 | Sold | $175,200 | MRED MLS |
| 11 Dec, 2015 | Under contract | $179,900 | MRED MLS |
| — | Last price change | $194,900 | MRED MLS |
| 25 Aug, 2015 | Listed for sale | $218,000 | MRED MLS |
| 31 Oct, 2016 | Sold | $428,900 | MRED MLS |
| 13 Sep, 2016 | Under contract | $444,900 | MRED MLS |
| 9 Sep, 2016 | Listed for sale | $444,900 | MRED MLS |
Room Specifics
Total Bedrooms: 4
Bedrooms Above Ground: 4
Bedrooms Below Ground: 0
Dimensions: —
Floor Type: Hardwood
Dimensions: —
Floor Type: Hardwood
Dimensions: —
Floor Type: Carpet
Full Bathrooms: 3
Bathroom Amenities: Whirlpool,Separate Shower,Double Sink
Bathroom in Basement: 1
Rooms: Breakfast Room,Foyer,Recreation Room
Basement Description: Finished,Exterior Access
Other Specifics
| 2 | |
| Brick/Mortar,Concrete Perimeter | |
| — | |
| Deck, Above Ground Pool | |
| — | |
| 25X125 | |
| — | |
| None | |
| Skylight(s), Hardwood Floors, First Floor Bedroom | |
| Range, Microwave, Dishwasher, Refrigerator, Disposal, Stainless Steel Appliance(s) | |
| Not in DB | |
| Sidewalks | |
| — | |
| — | |
| — |
Tax History
| Year | Property Taxes |
|---|---|
| 2015 | $3,090 |
| 2016 | $3,090 |
Contact Agent
Nearby Similar Homes
Nearby Sold Comparables
Contact Agent
Listing Provided By
Dream Town Realty


