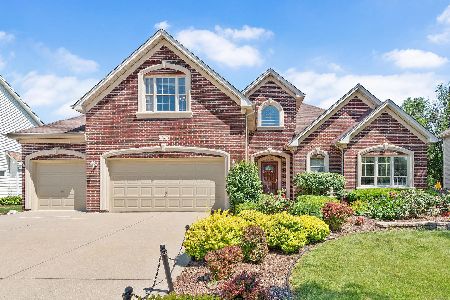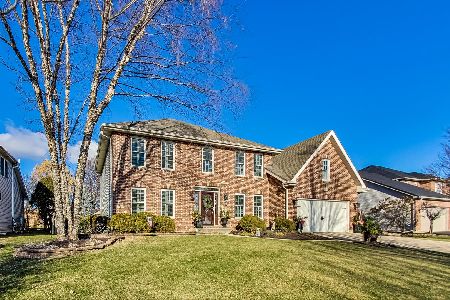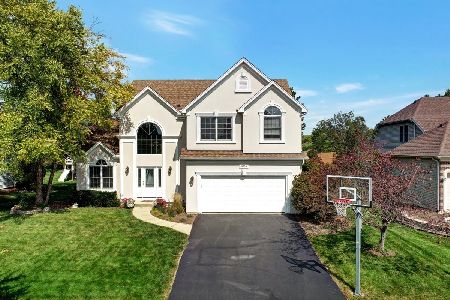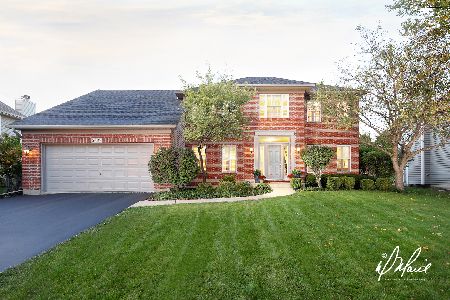5055 Prairie Sage Lane, Naperville, Illinois 60564
$550,000
|
Sold
|
|
| Status: | Closed |
| Sqft: | 3,012 |
| Cost/Sqft: | $183 |
| Beds: | 4 |
| Baths: | 4 |
| Year Built: | 1998 |
| Property Taxes: | $10,550 |
| Days On Market: | 1667 |
| Lot Size: | 0,32 |
Description
Meticulously maintained home in desirable High Meadow subdivision. First floor master bedroom suite includes spacious master bath and walk-in closet with custom organization system. Oversized additional bedrooms on second level all feature walk-in closets. Main level office with closet has adjacent full bath can be converted to 6th bedroom. Spacious eat-in kitchen features stainless steel appliances, updated backsplash & quartz countertops. Family room with masonry fireplace opens to dining room, ideal for entertaining. All season sunroom leads to patio with hot tub and beautiful landscaped fenced yard! Finished basement with recreation room, 5th bedroom and ensuite bath. Elementary school located in subdivision. Convenient location to Pace bus, shopping, restaurants & Starbucks.
Property Specifics
| Single Family | |
| — | |
| — | |
| 1998 | |
| Partial | |
| — | |
| No | |
| 0.32 |
| Will | |
| High Meadow | |
| 200 / Annual | |
| Other | |
| Public | |
| Public Sewer | |
| 11179703 | |
| 0701221120130000 |
Nearby Schools
| NAME: | DISTRICT: | DISTANCE: | |
|---|---|---|---|
|
Grade School
Graham Elementary School |
204 | — | |
|
Middle School
Crone Middle School |
204 | Not in DB | |
|
High School
Neuqua Valley High School |
204 | Not in DB | |
Property History
| DATE: | EVENT: | PRICE: | SOURCE: |
|---|---|---|---|
| 10 Sep, 2021 | Sold | $550,000 | MRED MLS |
| 10 Aug, 2021 | Under contract | $550,000 | MRED MLS |
| 5 Aug, 2021 | Listed for sale | $550,000 | MRED MLS |
| 11 Aug, 2022 | Sold | $615,000 | MRED MLS |
| 29 Jun, 2022 | Under contract | $599,900 | MRED MLS |
| 23 Jun, 2022 | Listed for sale | $599,900 | MRED MLS |
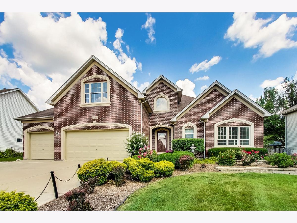
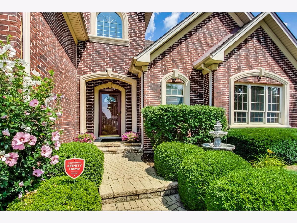
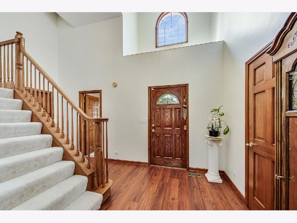
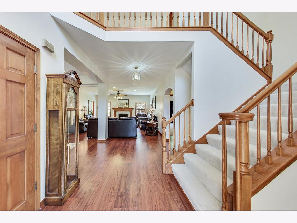
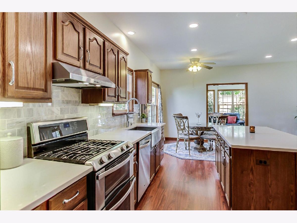
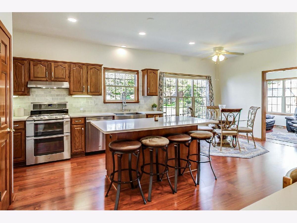
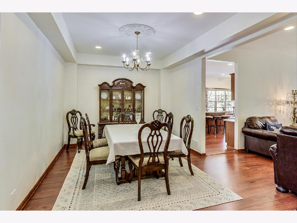
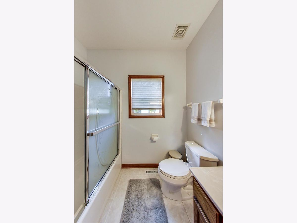
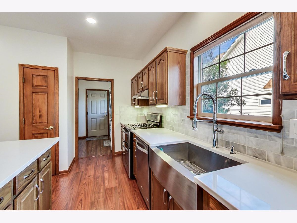
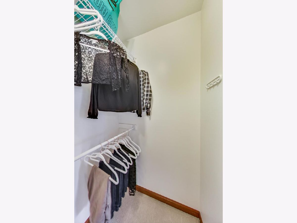
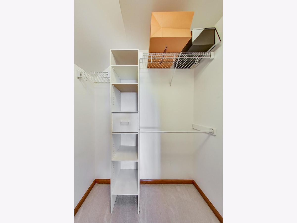
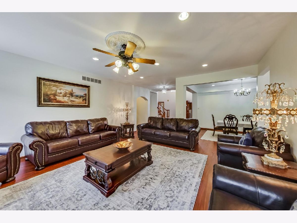
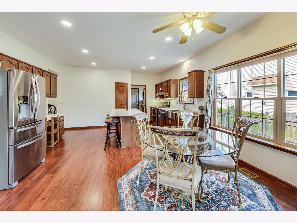
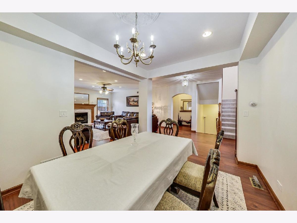
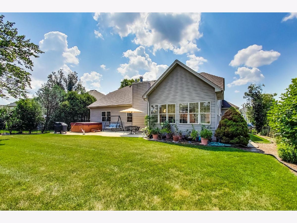
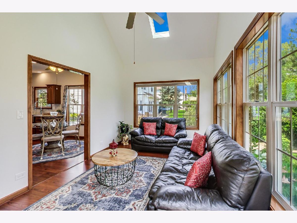
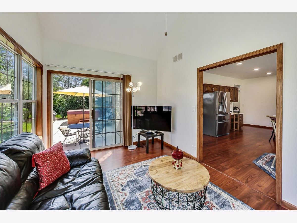
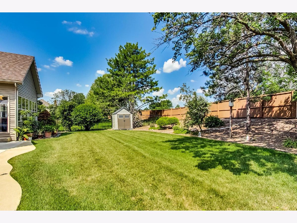
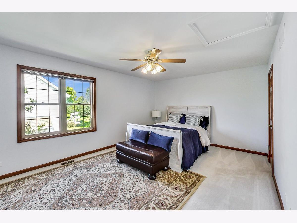
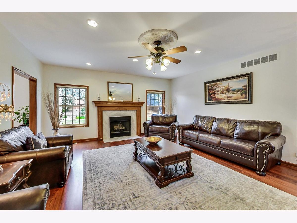
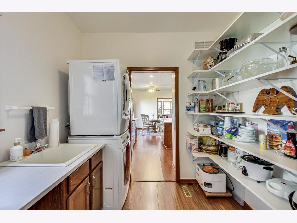
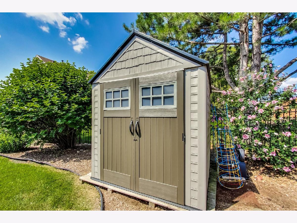
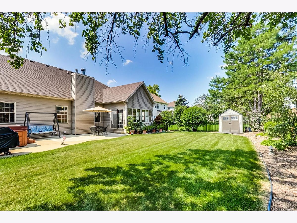
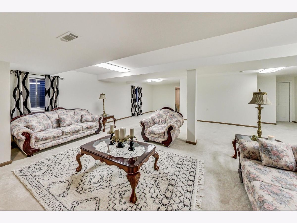
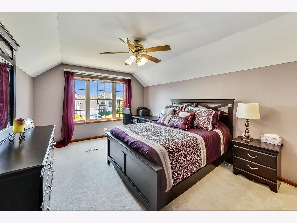
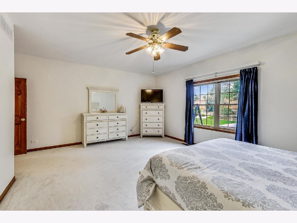
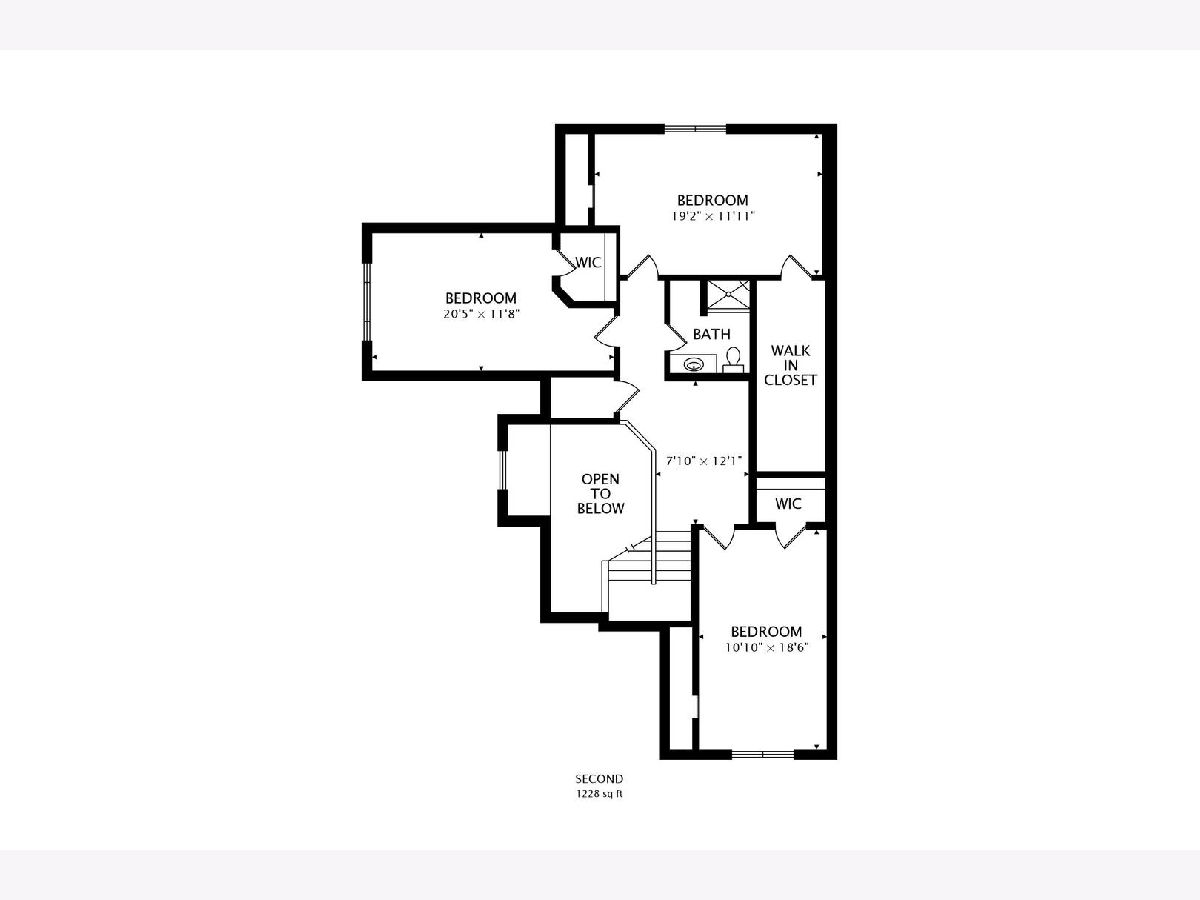
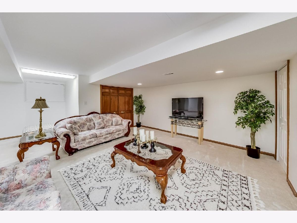
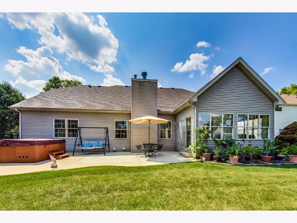
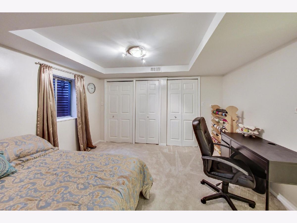
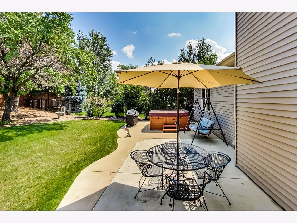
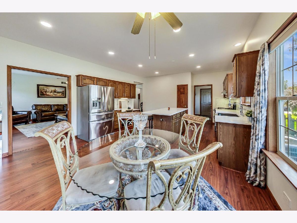
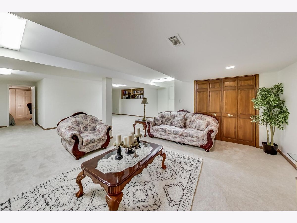
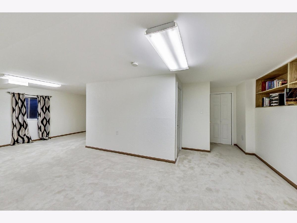
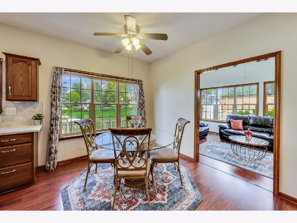
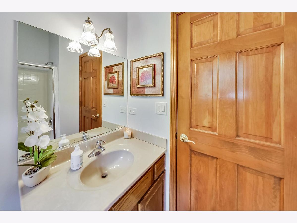
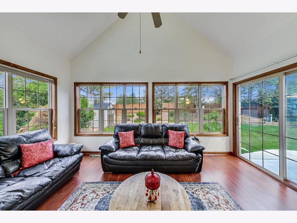
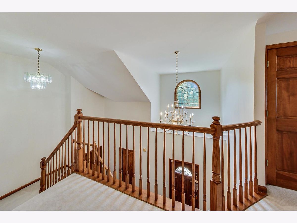
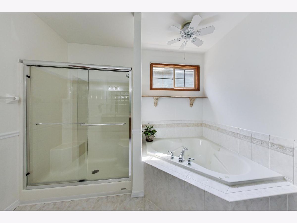
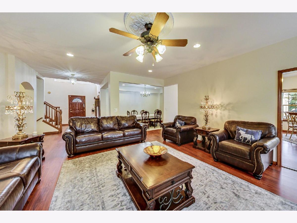
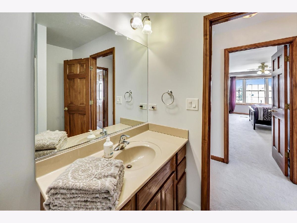
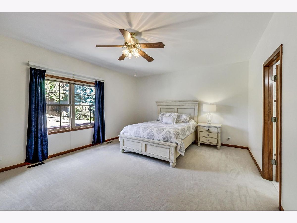
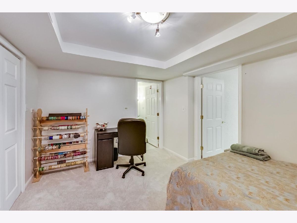
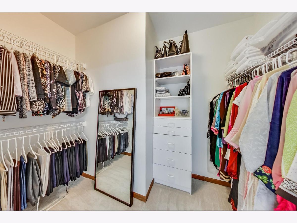
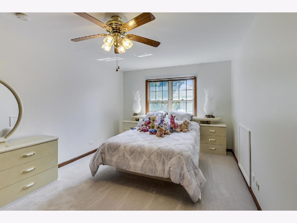
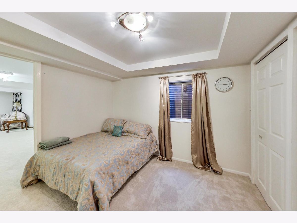
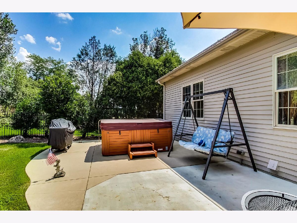
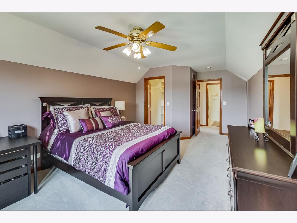
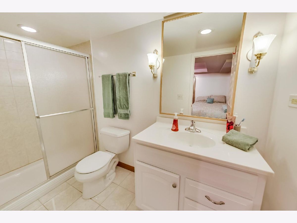
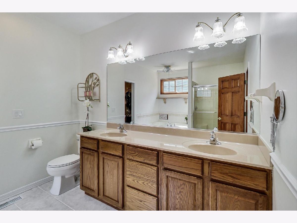
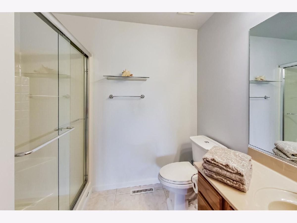
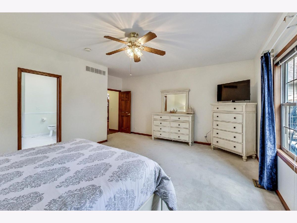
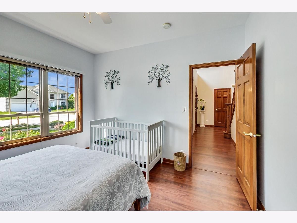
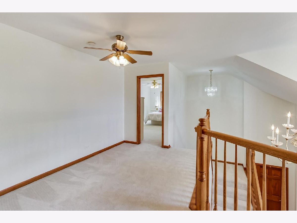
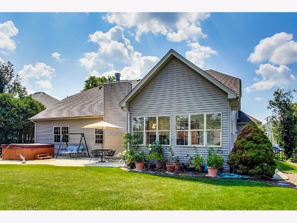
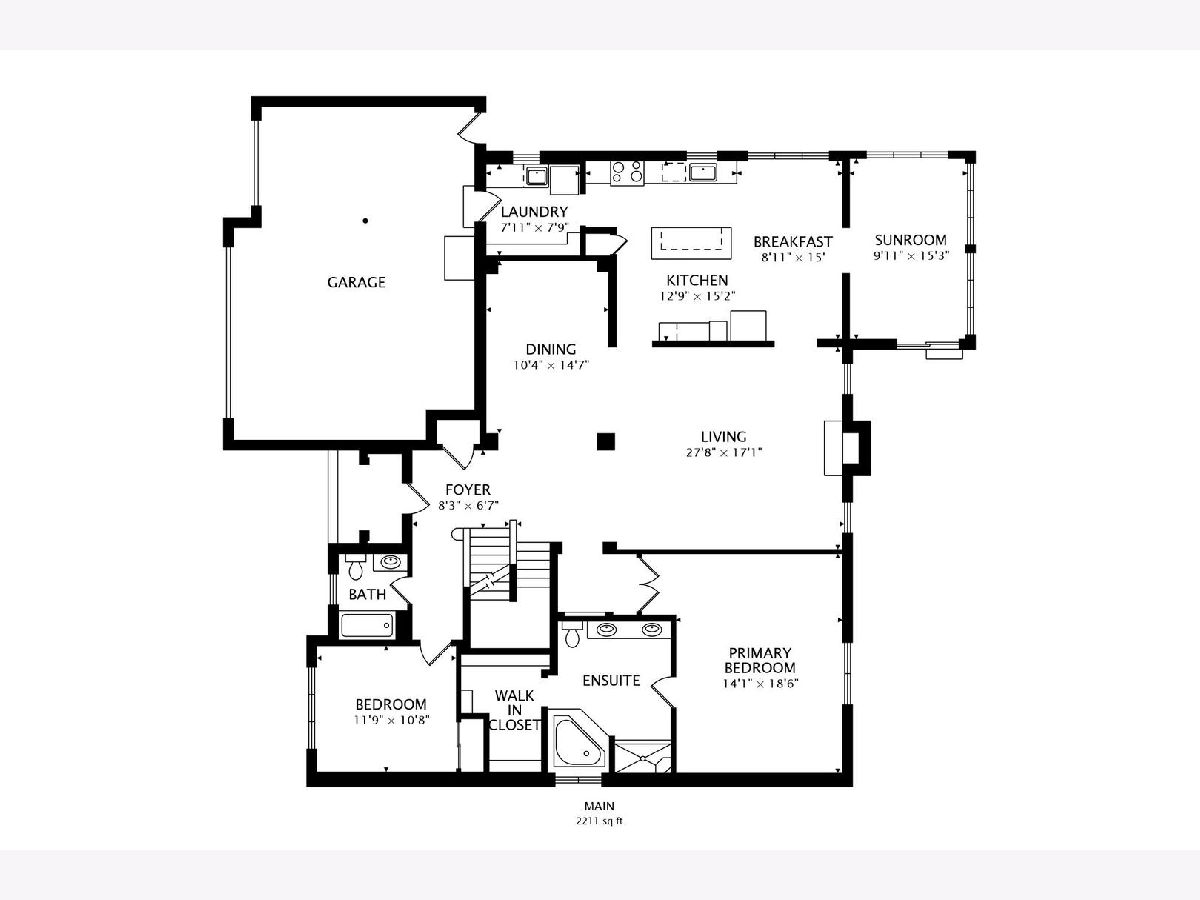
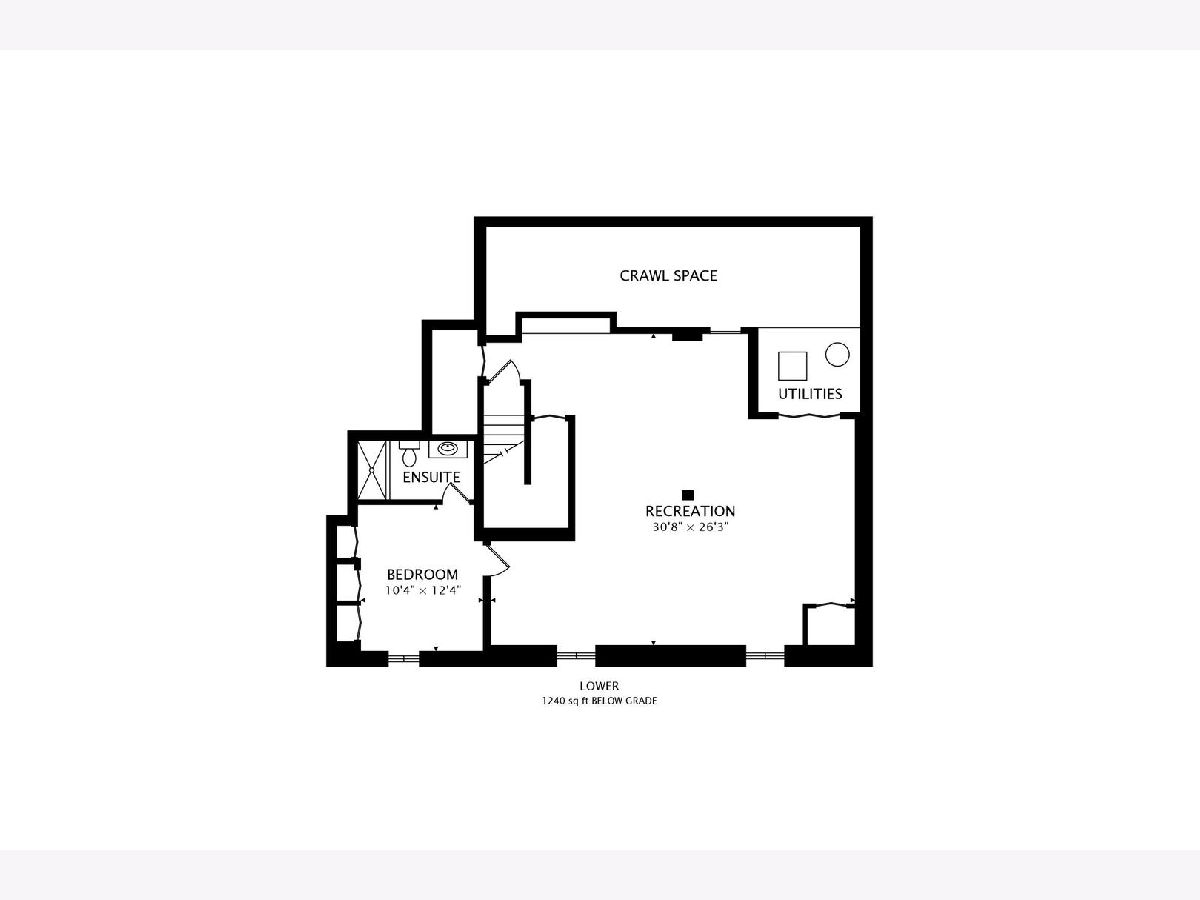
Room Specifics
Total Bedrooms: 5
Bedrooms Above Ground: 4
Bedrooms Below Ground: 1
Dimensions: —
Floor Type: Carpet
Dimensions: —
Floor Type: Carpet
Dimensions: —
Floor Type: Carpet
Dimensions: —
Floor Type: —
Full Bathrooms: 4
Bathroom Amenities: Whirlpool,Separate Shower,Double Sink
Bathroom in Basement: 1
Rooms: Heated Sun Room,Bedroom 5,Office,Recreation Room
Basement Description: Finished,Crawl
Other Specifics
| 3 | |
| — | |
| — | |
| Patio | |
| Fenced Yard | |
| 173X80 | |
| — | |
| Full | |
| Wood Laminate Floors, First Floor Bedroom, First Floor Laundry, First Floor Full Bath, Walk-In Closet(s) | |
| Range, Dishwasher, Refrigerator, Washer, Dryer, Disposal, Stainless Steel Appliance(s) | |
| Not in DB | |
| Park, Sidewalks, Street Lights | |
| — | |
| — | |
| Gas Log, Gas Starter |
Tax History
| Year | Property Taxes |
|---|---|
| 2021 | $10,550 |
Contact Agent
Nearby Similar Homes
Nearby Sold Comparables
Contact Agent
Listing Provided By
@properties




