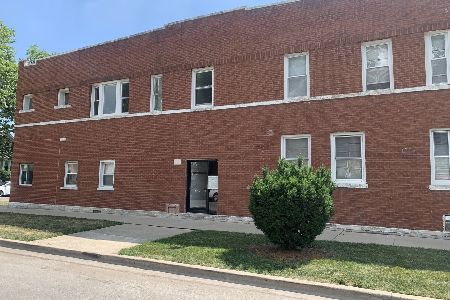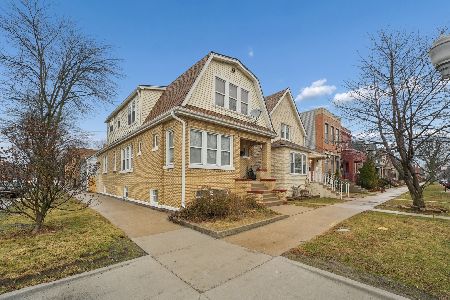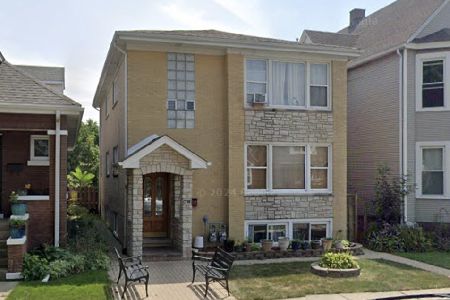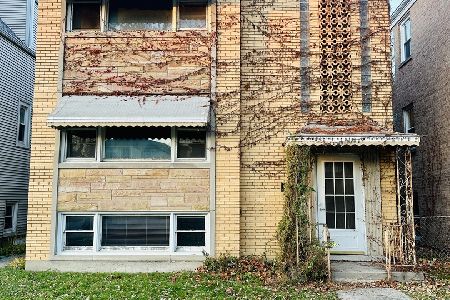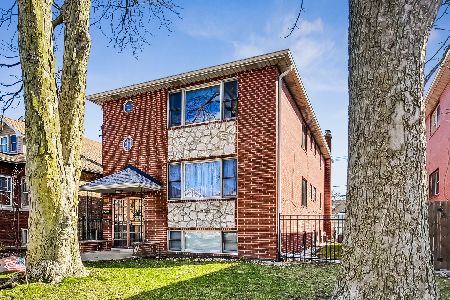5055 Warwick Avenue, Portage Park, Chicago, Illinois 60641
$507,500
|
Sold
|
|
| Status: | Closed |
| Sqft: | 0 |
| Cost/Sqft: | — |
| Beds: | 9 |
| Baths: | 0 |
| Year Built: | 1988 |
| Property Taxes: | $7,881 |
| Days On Market: | 2412 |
| Lot Size: | 0,00 |
Description
BUILT IN 1988 ON OVERSIZED CHICAGO LOT in Desirable and popular Portage Park 2 flat with 3 bedroom and 1 bath in-law arrangement in basement. Completely updated, 1&2 units each have 3 BRS and 2 New Full Baths, hardwood floors on 2nd floor in every BR, Stainless Steel appliances, Granite counter-tops, Owned Coin operated Washer and Dryer, 3 Gas Meters, 3 Electric Boxes. Oversize 2 car Garage with concrete CARPORT. Newer electric, plumbing, tuck-pointing and brick work, sidewalks, windows, front door, door and interior. Portage park shopping, transportation, walking distance to Grayland Metra Train, easy access to expressway & walk to Six-Corners! Great neighborhood with restaurants (Sutherland's, Jeff's Red Hots, La Oaxaquena) and entertainment (Portage Theater, The Patio). Beautiful Portage Park for outside activities, fantastic for family or investment, clean and ready to move in!
Property Specifics
| Multi-unit | |
| — | |
| Traditional | |
| 1988 | |
| Full | |
| — | |
| No | |
| — |
| Cook | |
| — | |
| — / — | |
| — | |
| Public | |
| Public Sewer | |
| 10433136 | |
| 13212210390000 |
Property History
| DATE: | EVENT: | PRICE: | SOURCE: |
|---|---|---|---|
| 16 Sep, 2013 | Sold | $355,000 | MRED MLS |
| 31 Jul, 2013 | Under contract | $349,900 | MRED MLS |
| 26 Jul, 2013 | Listed for sale | $349,900 | MRED MLS |
| 30 Aug, 2019 | Sold | $507,500 | MRED MLS |
| 25 Jul, 2019 | Under contract | $559,000 | MRED MLS |
| — | Last price change | $579,000 | MRED MLS |
| 27 Jun, 2019 | Listed for sale | $579,000 | MRED MLS |
| 19 Apr, 2024 | Sold | $710,000 | MRED MLS |
| 18 Mar, 2024 | Under contract | $699,900 | MRED MLS |
| 14 Mar, 2024 | Listed for sale | $699,900 | MRED MLS |
Room Specifics
Total Bedrooms: 9
Bedrooms Above Ground: 9
Bedrooms Below Ground: 0
Dimensions: —
Floor Type: —
Dimensions: —
Floor Type: —
Dimensions: —
Floor Type: —
Dimensions: —
Floor Type: —
Dimensions: —
Floor Type: —
Dimensions: —
Floor Type: —
Dimensions: —
Floor Type: —
Dimensions: —
Floor Type: —
Full Bathrooms: 5
Bathroom Amenities: Separate Shower
Bathroom in Basement: —
Rooms: Workshop
Basement Description: Finished
Other Specifics
| 2.5 | |
| — | |
| — | |
| — | |
| — | |
| 42X125 | |
| — | |
| — | |
| — | |
| — | |
| Not in DB | |
| — | |
| — | |
| — | |
| — |
Tax History
| Year | Property Taxes |
|---|---|
| 2013 | $6,261 |
| 2019 | $7,881 |
| 2024 | $10,007 |
Contact Agent
Nearby Similar Homes
Nearby Sold Comparables
Contact Agent
Listing Provided By
Plus Real Estate Services, Inc.

