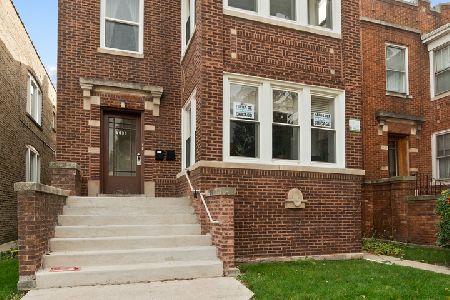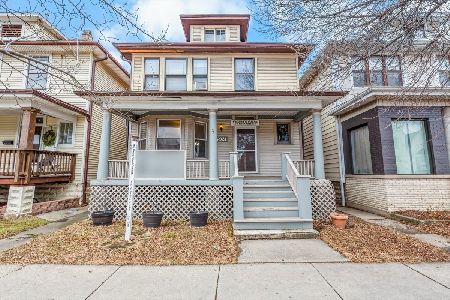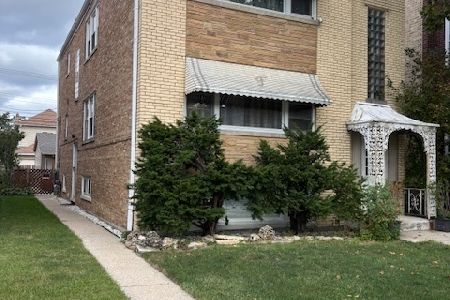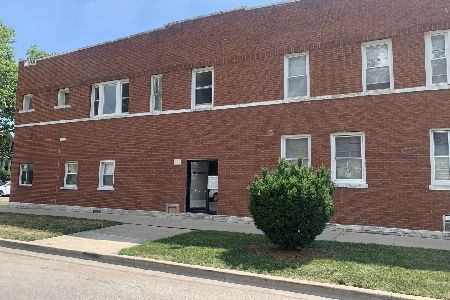5056 Hutchinson Street, Portage Park, Chicago, Illinois 60641
$495,000
|
Sold
|
|
| Status: | Closed |
| Sqft: | 0 |
| Cost/Sqft: | — |
| Beds: | 4 |
| Baths: | 0 |
| Year Built: | — |
| Property Taxes: | $6,178 |
| Days On Market: | 2600 |
| Lot Size: | 0,00 |
Description
Great investment opportunity for an investor or live in owner! Move-in ready, solid brick two-flat on a quiet tree lined street. 2 & 3 bedroom units & a fully finished 3 bedroom in-law garden unit. Building features renovated modern units that also incorporate the beautiful & true Chicago architecture & design w/many natural materials like wood & stone. Top unit includes a front balcony. Good size backyard, 2 car garage & additional gated parking spot. The building potential annual net income is $50,000 year w/great cap rate of 5%. The top unit includes hardwood floors, walk-in closets, 42 in. cabinets, in-unit LG washer and dryer & top of the line Samsung Chef Edition SS appliances. Unit 1 and garden unit come with a shared washer and dryer available for tenants use. All units have separate central AC and gas heating units. Located in Portage Park steps to Starbucks & Six Corners w/all the bars & restaurants. Plenty of parks & playgrounds + minutes to Blue Line & Metra, I-90 and I-94!
Property Specifics
| Multi-unit | |
| — | |
| Brownstone | |
| — | |
| Full | |
| 2 FLAT | |
| No | |
| — |
| Cook | |
| — | |
| — / — | |
| — | |
| Lake Michigan | |
| Overhead Sewers | |
| 10251251 | |
| 13164080160000 |
Property History
| DATE: | EVENT: | PRICE: | SOURCE: |
|---|---|---|---|
| 20 Nov, 2015 | Sold | $342,500 | MRED MLS |
| 24 Sep, 2015 | Under contract | $335,000 | MRED MLS |
| 12 Sep, 2015 | Listed for sale | $335,000 | MRED MLS |
| 24 Apr, 2019 | Sold | $495,000 | MRED MLS |
| 17 Mar, 2019 | Under contract | $510,000 | MRED MLS |
| 17 Jan, 2019 | Listed for sale | $510,000 | MRED MLS |
Room Specifics
Total Bedrooms: 4
Bedrooms Above Ground: 4
Bedrooms Below Ground: 0
Dimensions: —
Floor Type: —
Dimensions: —
Floor Type: —
Dimensions: —
Floor Type: —
Full Bathrooms: 3
Bathroom Amenities: Soaking Tub
Bathroom in Basement: —
Rooms: Kitchen,Enclosed Balcony,Screened Porch,Sitting Room,Sun Room
Basement Description: Finished
Other Specifics
| 2 | |
| Concrete Perimeter | |
| — | |
| — | |
| — | |
| 30X125 | |
| — | |
| — | |
| — | |
| — | |
| Not in DB | |
| Sidewalks, Street Lights, Street Paved | |
| — | |
| — | |
| — |
Tax History
| Year | Property Taxes |
|---|---|
| 2015 | $4,472 |
| 2019 | $6,178 |
Contact Agent
Nearby Similar Homes
Nearby Sold Comparables
Contact Agent
Listing Provided By
@properties










