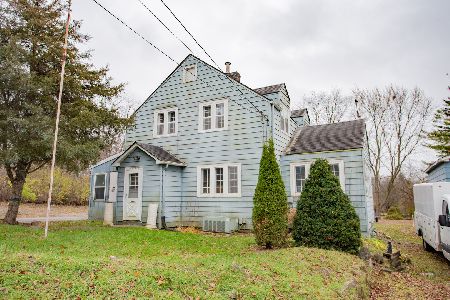5058 South Road, Gurnee, Illinois 60031
$210,000
|
Sold
|
|
| Status: | Closed |
| Sqft: | 1,765 |
| Cost/Sqft: | $110 |
| Beds: | 3 |
| Baths: | 2 |
| Year Built: | 1967 |
| Property Taxes: | $5,455 |
| Days On Market: | 3642 |
| Lot Size: | 0,45 |
Description
Totally private .45 acres! New fence, patio and brick paver walkway! So much natural lighting and hardwood flooring on main and upper levels! Foyer opens to the Living Room with hardwood floors, huge windows and pass through to Kitchen and is open to the Dining Room which features hardwood flooring and offers great views of the backyard. The Kitchen is totally updated with hardwood flooring, abundance of oak cabinetry, granite surface with stunning backsplash, center island, breakfast bar and all appliances included! The Family Room offers neutral carpeting, direct lighting, full bath and has backyard access! All three bedrooms offer hardwood flooring, huge closet space and share the totally updated full bath which offers tile flooring, double sinks with granite vanity, rich cabinetry and tub/shower combination with custom stone finished tile surround! Laundry/Mud Room with storage! Super close to park, great location! MULTIPLE OFFERS, HIGHEST & BEST DUE MON 3/14 AT NOON
Property Specifics
| Single Family | |
| — | |
| Tri-Level | |
| 1967 | |
| English | |
| — | |
| No | |
| 0.45 |
| Lake | |
| — | |
| 0 / Not Applicable | |
| None | |
| Public | |
| Public Sewer | |
| 09162145 | |
| 07154090160000 |
Nearby Schools
| NAME: | DISTRICT: | DISTANCE: | |
|---|---|---|---|
|
Middle School
Viking Middle School |
56 | Not in DB | |
|
High School
Warren Township High School |
121 | Not in DB | |
Property History
| DATE: | EVENT: | PRICE: | SOURCE: |
|---|---|---|---|
| 6 Nov, 2013 | Sold | $145,000 | MRED MLS |
| 7 Sep, 2013 | Under contract | $149,900 | MRED MLS |
| 27 Aug, 2013 | Listed for sale | $149,900 | MRED MLS |
| 20 May, 2016 | Sold | $210,000 | MRED MLS |
| 14 Mar, 2016 | Under contract | $194,900 | MRED MLS |
| 10 Mar, 2016 | Listed for sale | $194,900 | MRED MLS |
Room Specifics
Total Bedrooms: 3
Bedrooms Above Ground: 3
Bedrooms Below Ground: 0
Dimensions: —
Floor Type: Hardwood
Dimensions: —
Floor Type: Hardwood
Full Bathrooms: 2
Bathroom Amenities: Separate Shower,Double Sink
Bathroom in Basement: 1
Rooms: No additional rooms
Basement Description: Finished,Exterior Access
Other Specifics
| 2 | |
| Concrete Perimeter | |
| Asphalt | |
| Patio, Storms/Screens | |
| Fenced Yard,Landscaped,Park Adjacent | |
| 110X180 | |
| — | |
| None | |
| Hardwood Floors | |
| Range, Microwave, Dishwasher, Refrigerator, Bar Fridge, Washer, Dryer | |
| Not in DB | |
| Street Lights, Street Paved | |
| — | |
| — | |
| — |
Tax History
| Year | Property Taxes |
|---|---|
| 2013 | $5,283 |
| 2016 | $5,455 |
Contact Agent
Contact Agent
Listing Provided By
Keller Williams Platinum Partners







