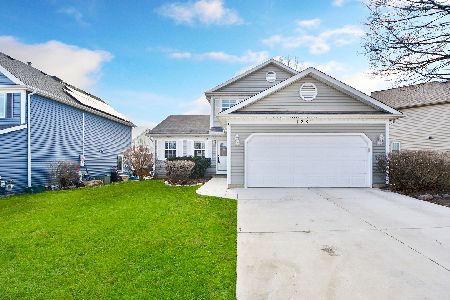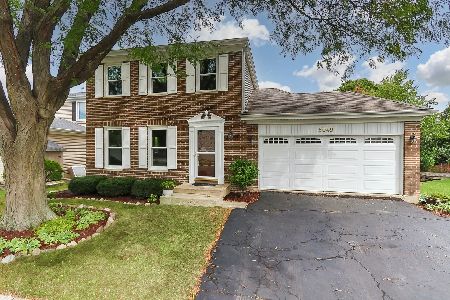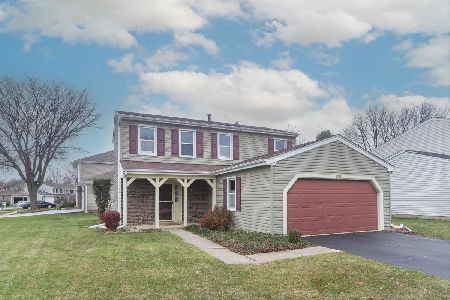5059 Kingston Drive, Hoffman Estates, Illinois 60010
$315,000
|
Sold
|
|
| Status: | Closed |
| Sqft: | 2,270 |
| Cost/Sqft: | $148 |
| Beds: | 4 |
| Baths: | 3 |
| Year Built: | 1980 |
| Property Taxes: | $5,886 |
| Days On Market: | 5063 |
| Lot Size: | 0,22 |
Description
WHAT'S ALMOST NEW? ALMOST EVERYTHING!! High-end cabinets, SS appliances, granite counter-tops, ceramic tile, Pergo & carpeting, Finished walk-out bsmt (2006) has 4th bdrm/office, full bath w/whirlpool tub, laundry & rec room. Newer Roof, siding, air conditioner, deck, lighting! hardware, concrete drivEway (2010)! Gorgeous landscaping. Award winning schools! Minutes to shopping, Starbucks, Woodfield & Hwy. Fremd HS
Property Specifics
| Single Family | |
| — | |
| — | |
| 1980 | |
| Full,Walkout | |
| — | |
| No | |
| 0.22 |
| Cook | |
| Colony Point | |
| 0 / Not Applicable | |
| None | |
| Public | |
| Public Sewer | |
| 08046683 | |
| 02183000340000 |
Nearby Schools
| NAME: | DISTRICT: | DISTANCE: | |
|---|---|---|---|
|
Grade School
Marion Jordan Elementary School |
15 | — | |
|
Middle School
Walter R Sundling Junior High Sc |
15 | Not in DB | |
|
High School
Wm Fremd High School |
211 | Not in DB | |
Property History
| DATE: | EVENT: | PRICE: | SOURCE: |
|---|---|---|---|
| 15 Jun, 2012 | Sold | $315,000 | MRED MLS |
| 29 Apr, 2012 | Under contract | $335,000 | MRED MLS |
| 19 Apr, 2012 | Listed for sale | $335,000 | MRED MLS |
Room Specifics
Total Bedrooms: 4
Bedrooms Above Ground: 4
Bedrooms Below Ground: 0
Dimensions: —
Floor Type: Carpet
Dimensions: —
Floor Type: Carpet
Dimensions: —
Floor Type: Carpet
Full Bathrooms: 3
Bathroom Amenities: Whirlpool
Bathroom in Basement: 1
Rooms: Deck
Basement Description: Finished,Exterior Access
Other Specifics
| 2 | |
| — | |
| Concrete | |
| Deck | |
| Park Adjacent | |
| 133X80X82X46 | |
| — | |
| — | |
| Wood Laminate Floors | |
| Range, Microwave, Dishwasher, Refrigerator, Washer, Dryer | |
| Not in DB | |
| Sidewalks, Street Lights, Street Paved | |
| — | |
| — | |
| — |
Tax History
| Year | Property Taxes |
|---|---|
| 2012 | $5,886 |
Contact Agent
Nearby Similar Homes
Nearby Sold Comparables
Contact Agent
Listing Provided By
Century 21 1st Class Homes











