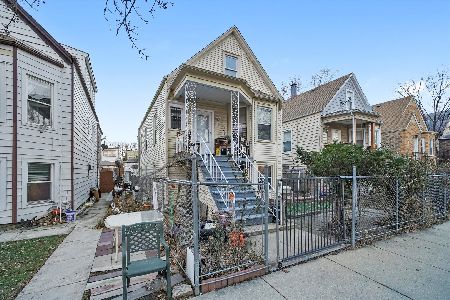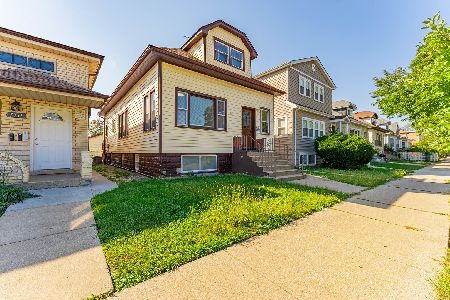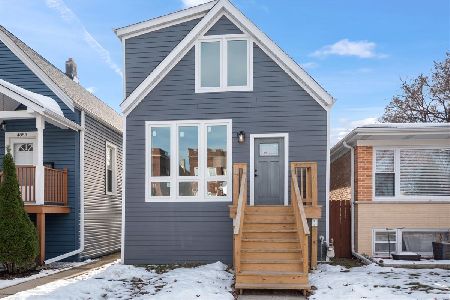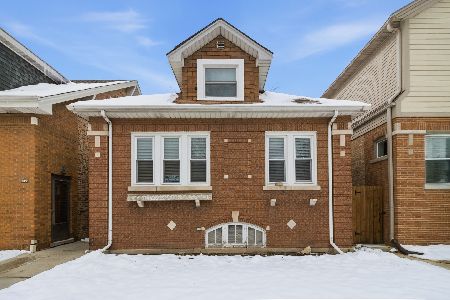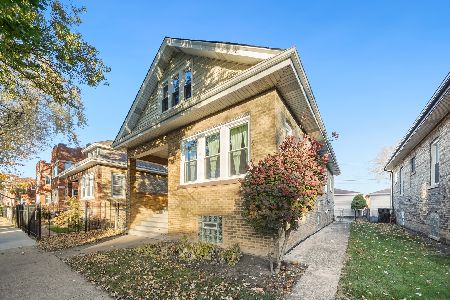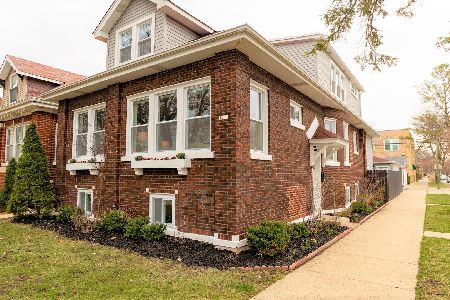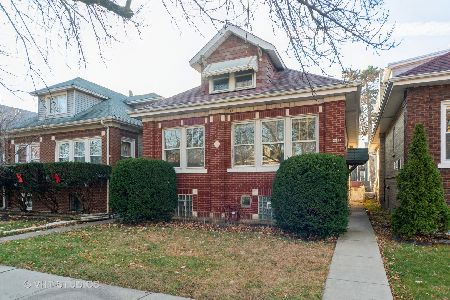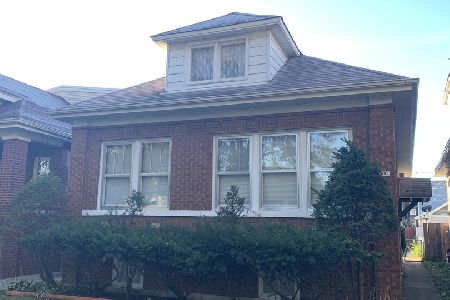5059 Nelson Street, Belmont Cragin, Chicago, Illinois 60641
$477,128
|
Sold
|
|
| Status: | Closed |
| Sqft: | 3,212 |
| Cost/Sqft: | $149 |
| Beds: | 3 |
| Baths: | 4 |
| Year Built: | 1923 |
| Property Taxes: | $5,529 |
| Days On Market: | 2005 |
| Lot Size: | 0,09 |
Description
Spectacular totally remodeled 5 bedrooms,3.1 bath, corner Brick Bungalow home with amazing finishes and layout. Features , space, and design that today's luxury buyers crave. Open concept 1st floor with a cozy Family Room adj to lux kitchen that has butcher block island, glass tile backsplash, quartz perimeter counters & high-end stainless steel appliances, & a mud room. Home features Amish premium grade wood flooring throughout. Master Bedroom features large walk-in closet & master bath has luxury double sink vanity, oversize walk-in shower & large separate garden tub. 2nd flr also has an additional full bath for bedrooms 2 and 3, both of which are spacious w/ oversize closets, and a 2nd floor laundry. Att fiber ready. Full finished walkout basement with 2 bedrooms, laundry and huge recreation/theater room. Enjoy the summer on the large deck.Newer Wood privacy fence and 2 1/2 detached garage .New Cermak produce opening on Laramie & Belmont. Excellent location!
Property Specifics
| Single Family | |
| — | |
| Bungalow | |
| 1923 | |
| Full | |
| BUNGALOW | |
| No | |
| 0.09 |
| Cook | |
| — | |
| 0 / Not Applicable | |
| None | |
| Lake Michigan | |
| Public Sewer | |
| 10794132 | |
| 13282130010000 |
Property History
| DATE: | EVENT: | PRICE: | SOURCE: |
|---|---|---|---|
| 7 Nov, 2016 | Sold | $171,000 | MRED MLS |
| 12 Oct, 2016 | Under contract | $179,900 | MRED MLS |
| 1 Oct, 2016 | Listed for sale | $179,900 | MRED MLS |
| 3 Sep, 2020 | Sold | $477,128 | MRED MLS |
| 29 Jul, 2020 | Under contract | $477,128 | MRED MLS |
| 24 Jul, 2020 | Listed for sale | $477,128 | MRED MLS |
| 31 May, 2023 | Sold | $570,000 | MRED MLS |
| 9 Apr, 2023 | Under contract | $569,900 | MRED MLS |
| 4 Apr, 2023 | Listed for sale | $569,900 | MRED MLS |
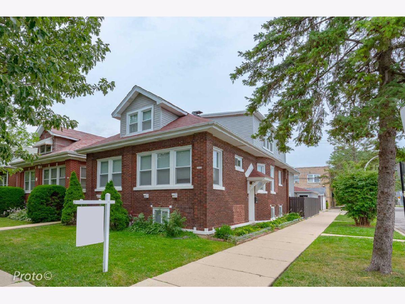
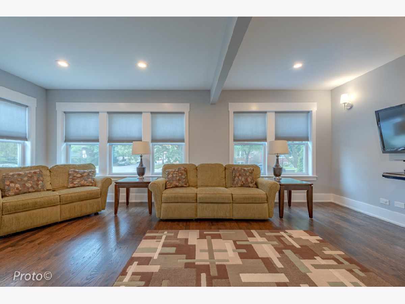
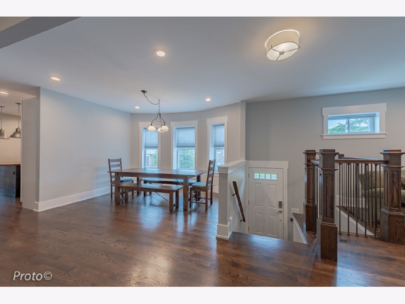
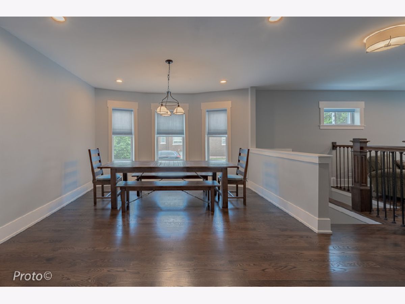
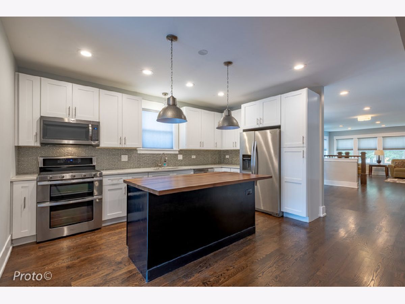
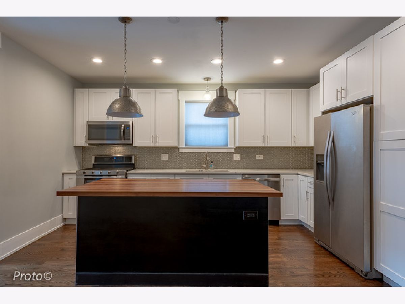
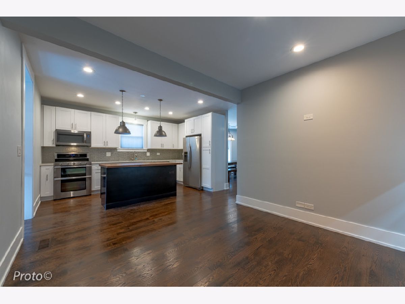
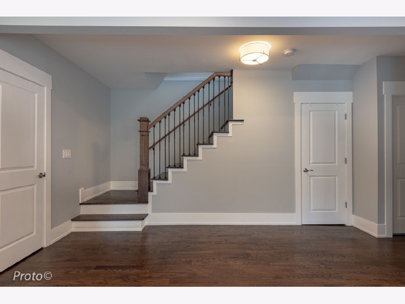
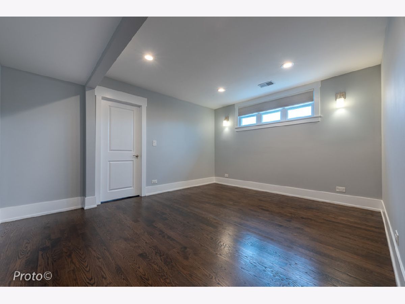
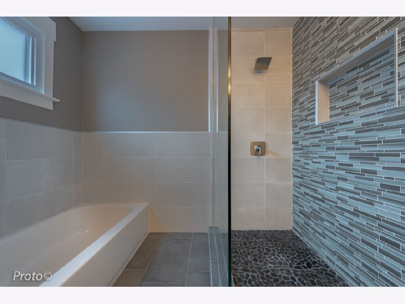
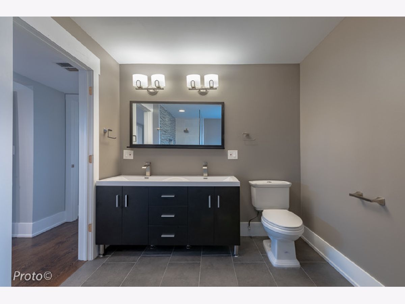
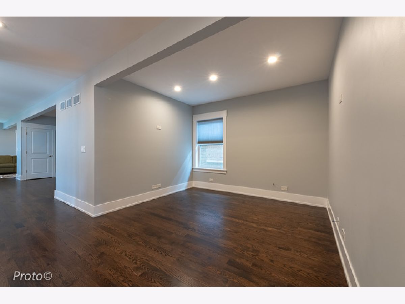
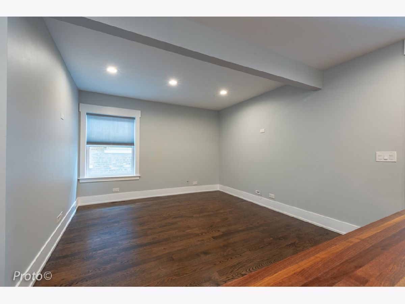
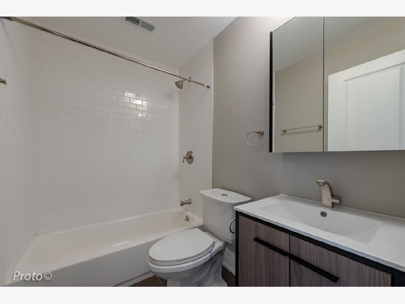
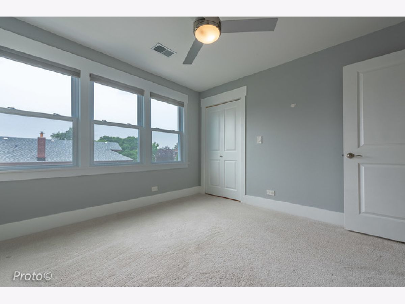
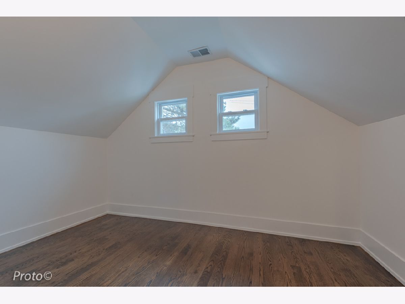
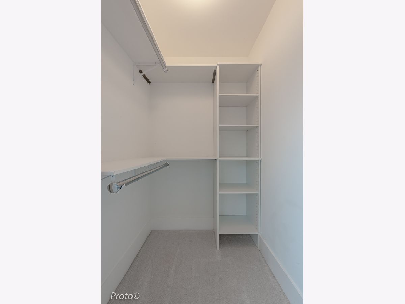
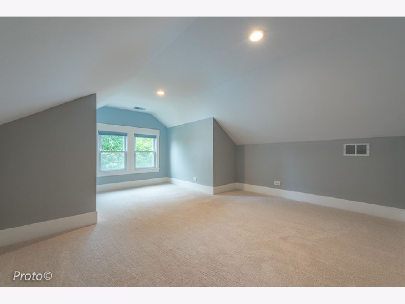
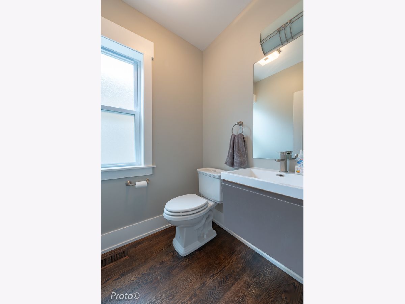
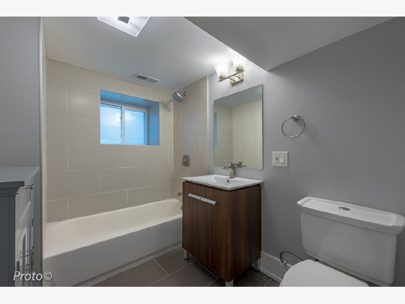
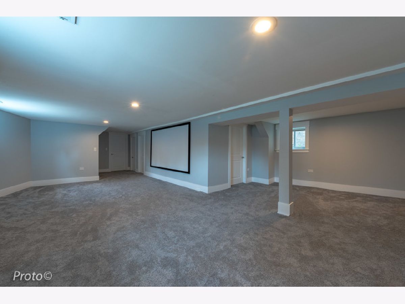
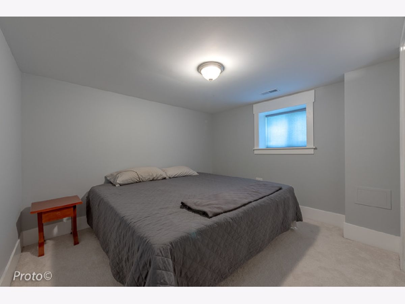
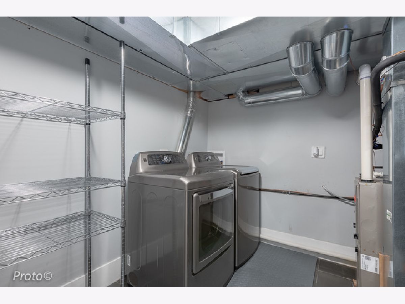
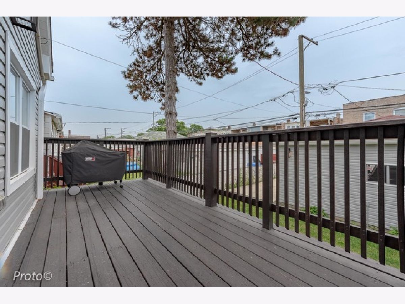
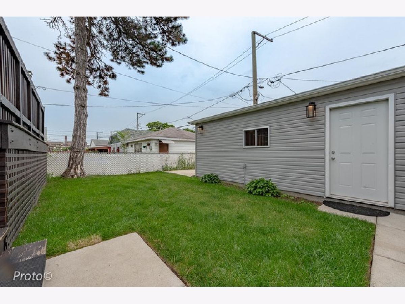
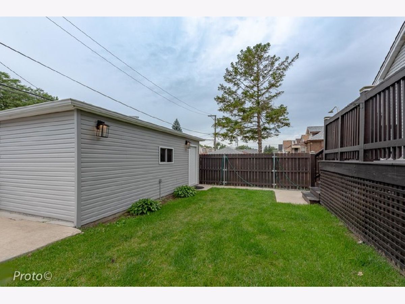
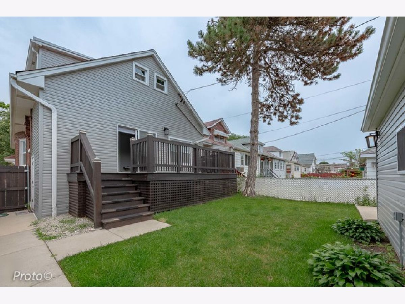
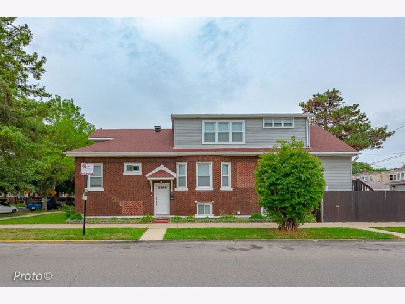
Room Specifics
Total Bedrooms: 5
Bedrooms Above Ground: 3
Bedrooms Below Ground: 2
Dimensions: —
Floor Type: Carpet
Dimensions: —
Floor Type: Carpet
Dimensions: —
Floor Type: Carpet
Dimensions: —
Floor Type: —
Full Bathrooms: 4
Bathroom Amenities: Separate Shower,Double Sink,Garden Tub,Soaking Tub
Bathroom in Basement: 1
Rooms: Utility Room-Lower Level,Mud Room,Recreation Room,Walk In Closet,Bedroom 5
Basement Description: Finished,Exterior Access
Other Specifics
| 2.5 | |
| Concrete Perimeter | |
| Concrete,Side Drive | |
| Deck, Patio | |
| Corner Lot,Fenced Yard | |
| 30X125 | |
| Dormer,Finished | |
| Full | |
| Bar-Wet, Hardwood Floors, In-Law Arrangement, Second Floor Laundry | |
| Double Oven, Microwave, Dishwasher, High End Refrigerator, Washer, Dryer, Stainless Steel Appliance(s) | |
| Not in DB | |
| Curbs, Sidewalks, Street Lights, Street Paved | |
| — | |
| — | |
| — |
Tax History
| Year | Property Taxes |
|---|---|
| 2016 | $3,778 |
| 2020 | $5,529 |
| 2023 | $5,820 |
Contact Agent
Nearby Similar Homes
Nearby Sold Comparables
Contact Agent
Listing Provided By
Keller Williams Preferred Realty

