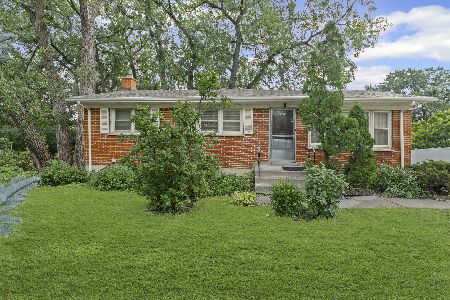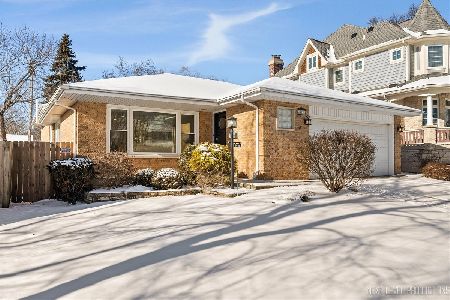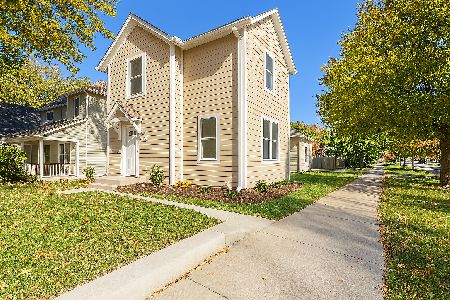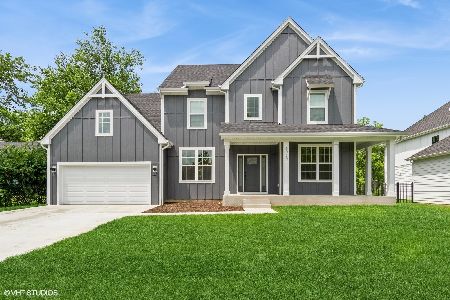506 57th Street, Downers Grove, Illinois 60516
$385,000
|
Sold
|
|
| Status: | Closed |
| Sqft: | 1,518 |
| Cost/Sqft: | $264 |
| Beds: | 3 |
| Baths: | 3 |
| Year Built: | 1964 |
| Property Taxes: | $6,711 |
| Days On Market: | 2474 |
| Lot Size: | 0,29 |
Description
Buyer's financing fell apart at the closing table! Light and fresh are the words to describe this home the second you walk in....the natural light that shines through is amazing! Open and airy main level makes it ideal for gatherings. Handsome chef's kitchen, spacious eating area and huge living room with skylights and a bay window that let's the sun come through. Composite deck off the main level makes for an enjoyable cup of coffee in the morning while admiring the parklike backyard. Completely remodeled master bathroom and hallway bathroom done beautifully in 2018. Lower level can be used as an office, family or movie room for your more casual hanging out times ~ Walk out to the backyard into your hot tub, for a game of catch or plant a garden with all that space! New furnace/humidifier, new air conditioner, and siding. Excellent neighborhood schools, conveniently located near restaurants, shopping and commuter highways. Your luck just came in, don't pass it up!
Property Specifics
| Single Family | |
| — | |
| Walk-Out Ranch | |
| 1964 | |
| None | |
| — | |
| No | |
| 0.29 |
| Du Page | |
| — | |
| 0 / Not Applicable | |
| None | |
| Lake Michigan | |
| Public Sewer | |
| 10356551 | |
| 0917204022 |
Nearby Schools
| NAME: | DISTRICT: | DISTANCE: | |
|---|---|---|---|
|
Grade School
Fairmount Elementary School |
58 | — | |
|
High School
South High School |
99 | Not in DB | |
|
Alternate Elementary School
O Neill Middle School |
— | Not in DB | |
Property History
| DATE: | EVENT: | PRICE: | SOURCE: |
|---|---|---|---|
| 23 Jul, 2019 | Sold | $385,000 | MRED MLS |
| 22 Jun, 2019 | Under contract | $400,000 | MRED MLS |
| 25 Apr, 2019 | Listed for sale | $400,000 | MRED MLS |
Room Specifics
Total Bedrooms: 3
Bedrooms Above Ground: 3
Bedrooms Below Ground: 0
Dimensions: —
Floor Type: Hardwood
Dimensions: —
Floor Type: Hardwood
Full Bathrooms: 3
Bathroom Amenities: Double Sink,Soaking Tub
Bathroom in Basement: 0
Rooms: Eating Area,Deck
Basement Description: None
Other Specifics
| 2 | |
| Concrete Perimeter | |
| Concrete | |
| Deck, Patio, Hot Tub, Storms/Screens | |
| Fenced Yard,Park Adjacent | |
| 75X167 | |
| Pull Down Stair | |
| Full | |
| Vaulted/Cathedral Ceilings, Skylight(s), Hardwood Floors | |
| Range, Microwave, Dishwasher, Refrigerator, Washer, Dryer, Stainless Steel Appliance(s) | |
| Not in DB | |
| Tennis Courts, Sidewalks, Street Lights | |
| — | |
| — | |
| Gas Starter |
Tax History
| Year | Property Taxes |
|---|---|
| 2019 | $6,711 |
Contact Agent
Nearby Similar Homes
Nearby Sold Comparables
Contact Agent
Listing Provided By
Baird & Warner









