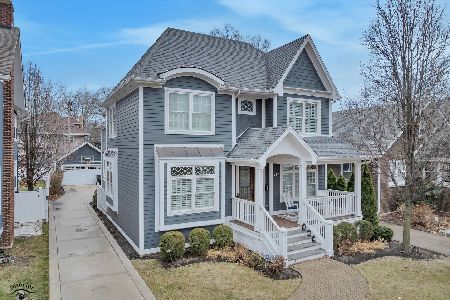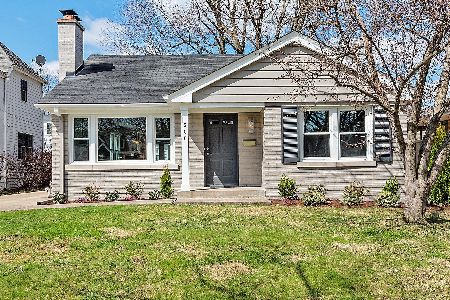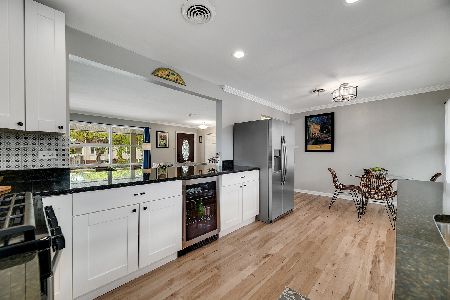506 Ashland Avenue, La Grange, Illinois 60525
$229,000
|
Sold
|
|
| Status: | Closed |
| Sqft: | 0 |
| Cost/Sqft: | — |
| Beds: | 3 |
| Baths: | 1 |
| Year Built: | 1951 |
| Property Taxes: | $6,531 |
| Days On Market: | 2356 |
| Lot Size: | 0,14 |
Description
Brick ranch home in true walk to all location just 4 blocks to commuter train & downtown La Grange with restaurants, library, shops & movie theater! Convenient to award winning Districts 105 & 204 - Lyons Township High School. Three bedrooms and one full bath with unfinished basement. Living room with combined dining room, galley kitchen & porch. Hardwood floors, roof on garage & home (appx 2007), garage door (appx 2007), hi-efficiency furnace (2012), hot water heater (2014), chimney was repaired and new mortar on top half (2012). Two car detached garage on 50 x 123 lot. Perfect to renovate or tear down and build your dream home. Property is an estate and is being conveyed "as-is".
Property Specifics
| Single Family | |
| — | |
| Ranch | |
| 1951 | |
| Full | |
| RANCH | |
| No | |
| 0.14 |
| Cook | |
| Country Club | |
| — / Not Applicable | |
| None | |
| Lake Michigan,Public | |
| Public Sewer | |
| 10483294 | |
| 18091050140000 |
Nearby Schools
| NAME: | DISTRICT: | DISTANCE: | |
|---|---|---|---|
|
Grade School
Spring Ave Elementary School |
105 | — | |
|
Middle School
Wm F Gurrie Middle School |
105 | Not in DB | |
|
High School
Lyons Twp High School |
204 | Not in DB | |
Property History
| DATE: | EVENT: | PRICE: | SOURCE: |
|---|---|---|---|
| 20 Dec, 2019 | Sold | $229,000 | MRED MLS |
| 22 Nov, 2019 | Under contract | $300,000 | MRED MLS |
| — | Last price change | $319,700 | MRED MLS |
| 16 Aug, 2019 | Listed for sale | $319,700 | MRED MLS |
| 29 Jun, 2020 | Sold | $450,000 | MRED MLS |
| 29 May, 2020 | Under contract | $474,900 | MRED MLS |
| 12 May, 2020 | Listed for sale | $474,900 | MRED MLS |
Room Specifics
Total Bedrooms: 3
Bedrooms Above Ground: 3
Bedrooms Below Ground: 0
Dimensions: —
Floor Type: Hardwood
Dimensions: —
Floor Type: Hardwood
Full Bathrooms: 1
Bathroom Amenities: —
Bathroom in Basement: 0
Rooms: Office,Recreation Room,Screened Porch,Other Room
Basement Description: Unfinished
Other Specifics
| 2 | |
| — | |
| Concrete | |
| Storms/Screens | |
| Mature Trees | |
| 50 X 123 | |
| Unfinished | |
| None | |
| Hardwood Floors, First Floor Bedroom, First Floor Full Bath | |
| Range, Microwave, Refrigerator | |
| Not in DB | |
| Sidewalks, Street Lights, Street Paved | |
| — | |
| — | |
| Wood Burning |
Tax History
| Year | Property Taxes |
|---|---|
| 2019 | $6,531 |
Contact Agent
Nearby Similar Homes
Nearby Sold Comparables
Contact Agent
Listing Provided By
Smothers Realty Group











