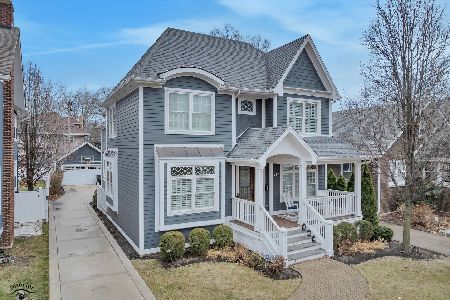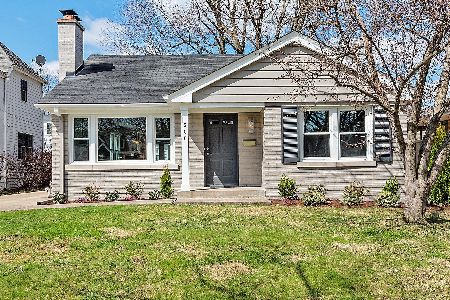500 Ashland Avenue, La Grange, Illinois 60525
$380,000
|
Sold
|
|
| Status: | Closed |
| Sqft: | 1,826 |
| Cost/Sqft: | $202 |
| Beds: | 3 |
| Baths: | 2 |
| Year Built: | 1955 |
| Property Taxes: | $9,722 |
| Days On Market: | 1747 |
| Lot Size: | 0,14 |
Description
Sprawling brick ranch in the sought after Country Club neighborhood and within walking distance of downtown La Grange, desirable area schools (Spring Ave. Elementary, Gurrie Middle School and LTHS) and Metra train to Chicago! The welcoming covered front porch sets the stage for the bright and open living area inside! Expansive living room with original stacked cove molding open to the large breakfast bar all open to the renovated white kitchen and dining area. Generous room sizes and gorgeous Hickory hardwood flooring throughout the main floor! The timeless and classic updated kitchen features Craftsman style white cabinets, stone countertops, designer tile backsplash and stainless steel appliances. Master bedroom wing with updated bath featuring walk-in shower, furniture style vanity, subway tiles and mosaic tile accents. Two large guest bedrooms and second full bath on the east wing. Incredible living space in the semi-finished basement with spacious rec room, laundry area, storage and work/craft room with built-in work bench. Fully fenced side yard with 6 ft. privacy fence and paver brick patio, two car attached garage and second paver patio ideal for visiting with neighbors! Professionally landscaped yard and ready for the next owner!
Property Specifics
| Single Family | |
| — | |
| Ranch | |
| 1955 | |
| Full | |
| RANCH | |
| No | |
| 0.14 |
| Cook | |
| Country Club | |
| 0 / Not Applicable | |
| None | |
| Lake Michigan,Public | |
| Public Sewer | |
| 11039968 | |
| 18091050130000 |
Nearby Schools
| NAME: | DISTRICT: | DISTANCE: | |
|---|---|---|---|
|
Grade School
Spring Ave Elementary School |
105 | — | |
|
Middle School
Wm F Gurrie Middle School |
105 | Not in DB | |
|
High School
Lyons Twp High School |
204 | Not in DB | |
Property History
| DATE: | EVENT: | PRICE: | SOURCE: |
|---|---|---|---|
| 13 Mar, 2009 | Sold | $225,000 | MRED MLS |
| 14 Feb, 2009 | Under contract | $248,900 | MRED MLS |
| — | Last price change | $279,000 | MRED MLS |
| 25 Jul, 2008 | Listed for sale | $339,900 | MRED MLS |
| 3 Apr, 2018 | Sold | $296,000 | MRED MLS |
| 6 Mar, 2018 | Under contract | $315,000 | MRED MLS |
| — | Last price change | $329,900 | MRED MLS |
| 2 Feb, 2018 | Listed for sale | $329,900 | MRED MLS |
| 29 Oct, 2019 | Sold | $349,450 | MRED MLS |
| 1 Oct, 2019 | Under contract | $359,900 | MRED MLS |
| 6 Aug, 2019 | Listed for sale | $359,900 | MRED MLS |
| 17 May, 2021 | Sold | $380,000 | MRED MLS |
| 19 Apr, 2021 | Under contract | $369,700 | MRED MLS |
| 16 Apr, 2021 | Listed for sale | $369,700 | MRED MLS |
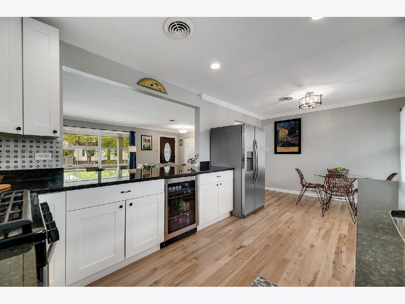
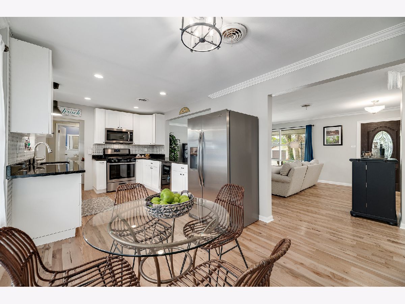
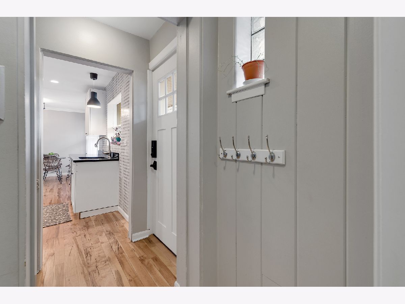
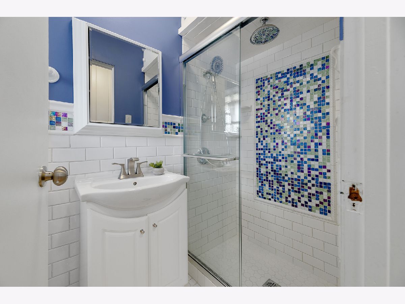
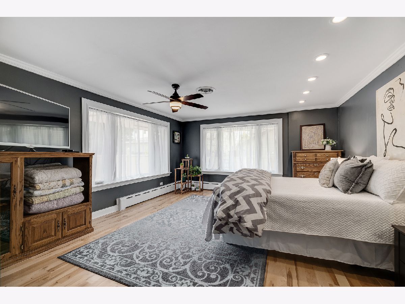
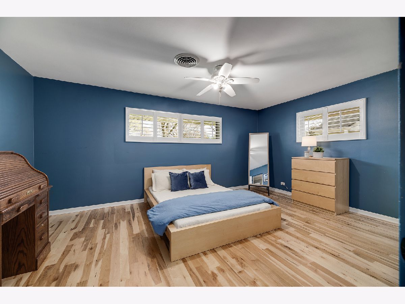
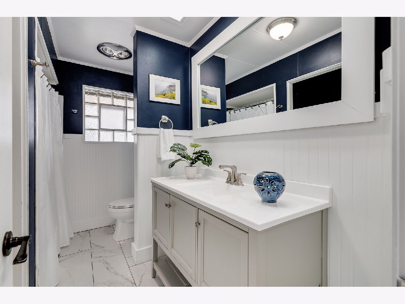
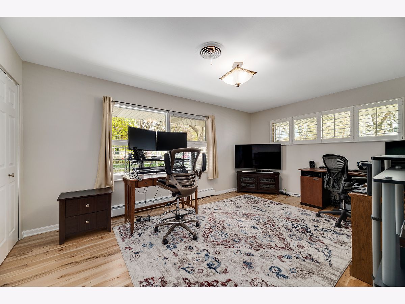
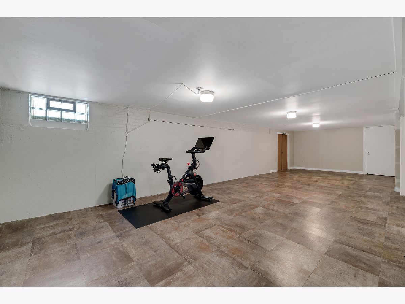
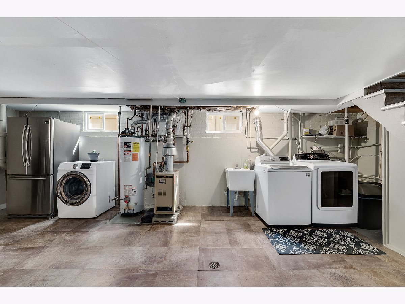
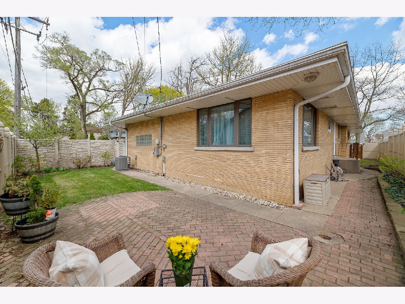
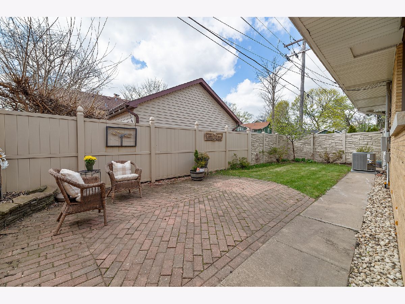
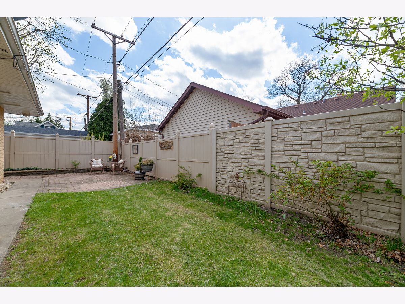
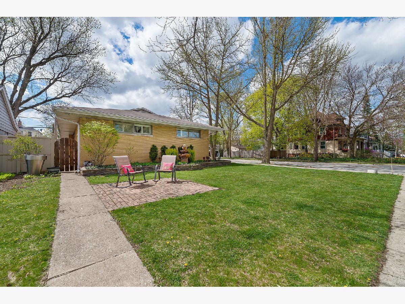
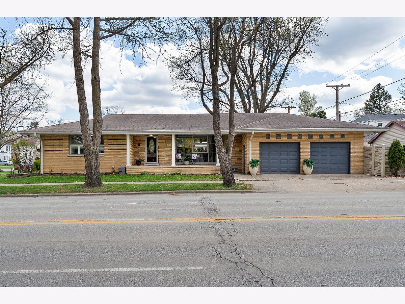
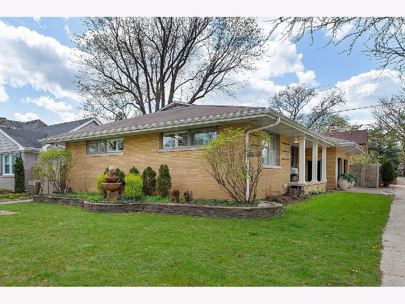
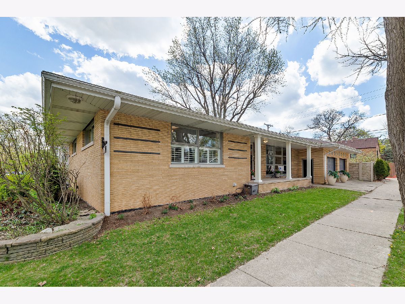
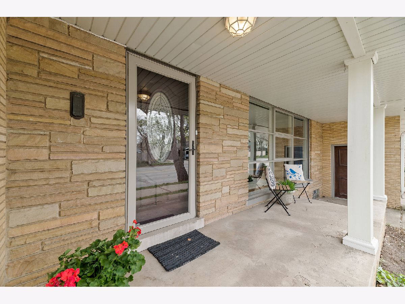
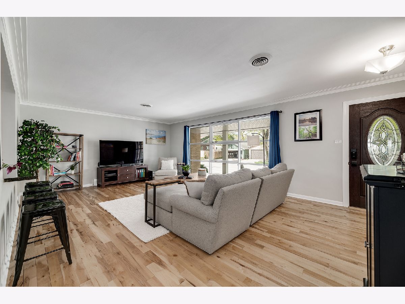
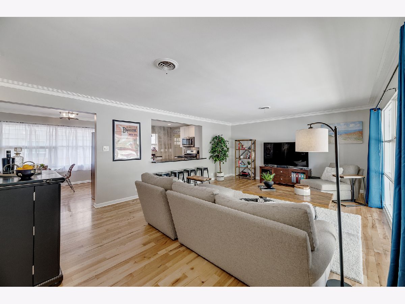
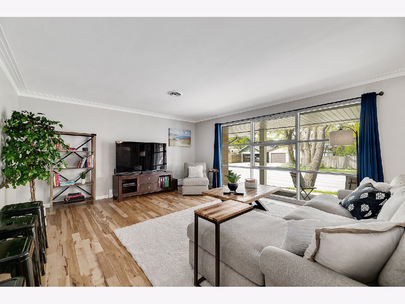
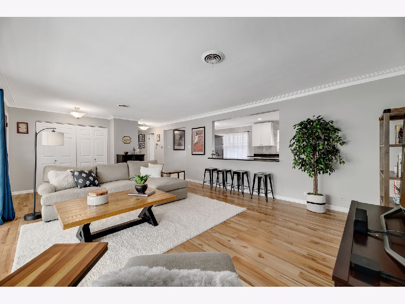
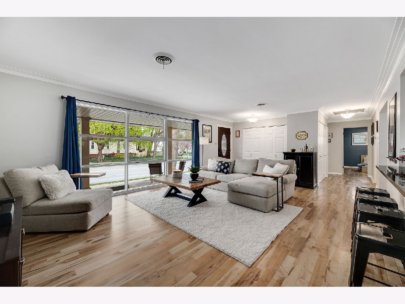
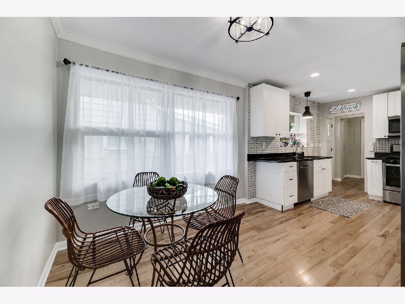
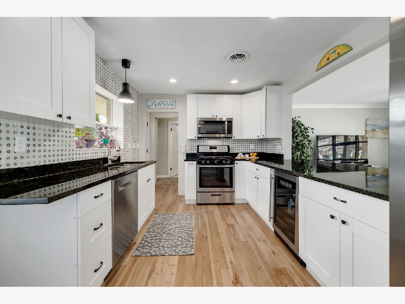
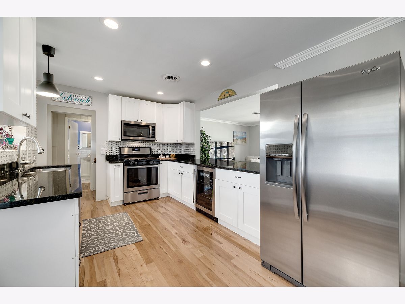
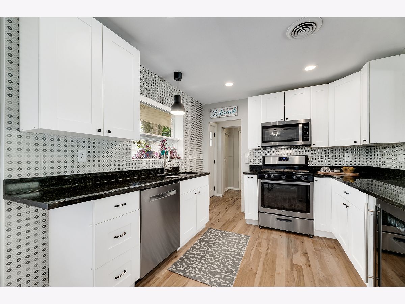
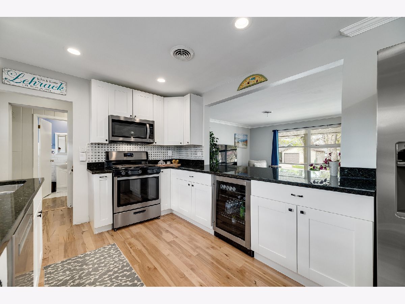
Room Specifics
Total Bedrooms: 3
Bedrooms Above Ground: 3
Bedrooms Below Ground: 0
Dimensions: —
Floor Type: Hardwood
Dimensions: —
Floor Type: Hardwood
Full Bathrooms: 2
Bathroom Amenities: —
Bathroom in Basement: 0
Rooms: Foyer,Recreation Room,Workshop,Storage,Mud Room
Basement Description: Partially Finished
Other Specifics
| 2 | |
| — | |
| Concrete | |
| Porch, Brick Paver Patio | |
| Corner Lot,Fenced Yard,Landscaped | |
| 49 X 123 | |
| Pull Down Stair,Unfinished | |
| None | |
| Hardwood Floors, Heated Floors, First Floor Bedroom, First Floor Full Bath, Open Floorplan | |
| Range, Microwave, Dishwasher, Refrigerator, Washer, Dryer, Stainless Steel Appliance(s), Wine Refrigerator | |
| Not in DB | |
| Park, Curbs, Sidewalks, Street Lights, Street Paved | |
| — | |
| — | |
| — |
Tax History
| Year | Property Taxes |
|---|---|
| 2009 | $5,911 |
| 2018 | $2,864 |
| 2019 | $9,598 |
| 2021 | $9,722 |
Contact Agent
Nearby Similar Homes
Nearby Sold Comparables
Contact Agent
Listing Provided By
Compass



