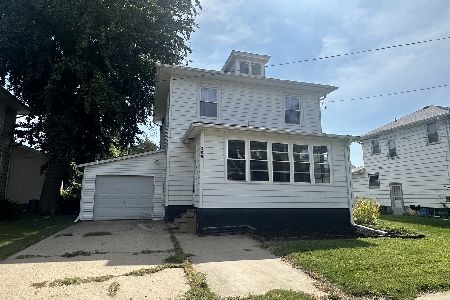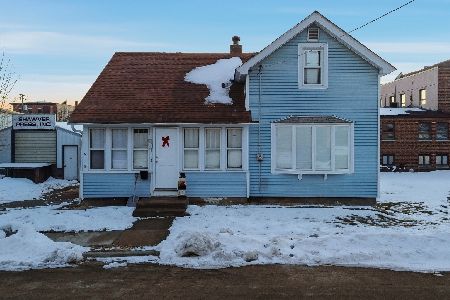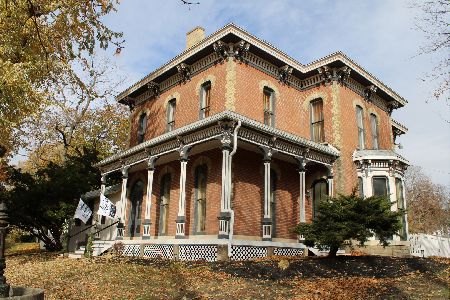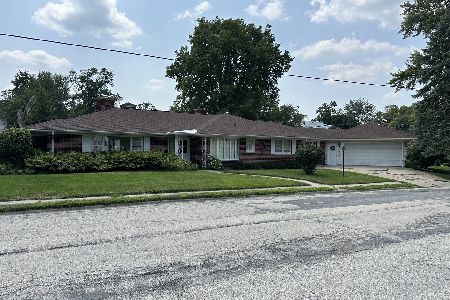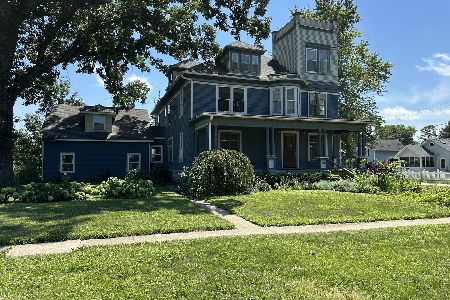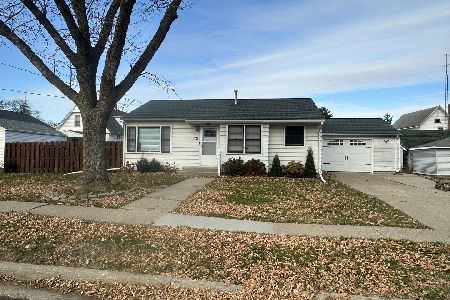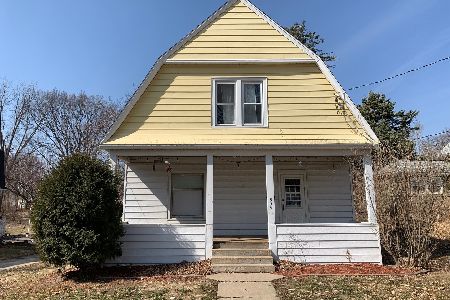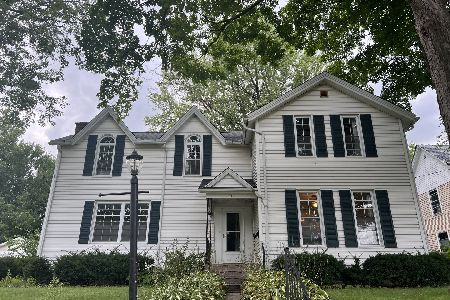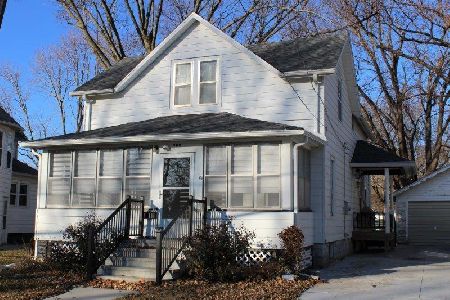506 Base Street, Morrison, Illinois 61270
$169,900
|
Sold
|
|
| Status: | Closed |
| Sqft: | 1,735 |
| Cost/Sqft: | $98 |
| Beds: | 3 |
| Baths: | 2 |
| Year Built: | 1910 |
| Property Taxes: | $2,625 |
| Days On Market: | 466 |
| Lot Size: | 0,56 |
Description
Looking for a move-in ready, well maintained home with original character plus located on 1/2 acre lot in town? Then this property has you covered! Start with an updated kitchen with granite counters, LVP flooring, breakfast nook area, and island with dishwasher. All appliances stay but are not warranted. Just off the kitchen is a 1/2 bath & large coat closet. The dining room has a built-in, large window for great natural light plus original hardwood floors that flow into the spacious living room with a gas fireplace. The open staircase leads up to 3 bedrooms with original hardwood floors & doors, ample closet space & an updated full bath. The basement has a 4th non-conforming bedroom, family/rec room area, and laundry area with a sink & shower (plumbing is there for a toilet). Head out to the backyard through a 3 season porch, patio area, and plenty of yard for a garden & other outdoor activities. Recently installed new water heater, Roof 2008, AC/furnace 2024, washer 2024/dryer 2023, sidewalk/front driveway 2022, blacktop drive done in 2020. All of this & it's listed under a current appraised value!
Property Specifics
| Single Family | |
| — | |
| — | |
| 1910 | |
| — | |
| — | |
| No | |
| 0.56 |
| Whiteside | |
| — | |
| — / Not Applicable | |
| — | |
| — | |
| — | |
| 12180329 | |
| 09182050100000 |
Property History
| DATE: | EVENT: | PRICE: | SOURCE: |
|---|---|---|---|
| 14 Feb, 2025 | Sold | $169,900 | MRED MLS |
| 10 Dec, 2024 | Under contract | $169,900 | MRED MLS |
| — | Last price change | $174,900 | MRED MLS |
| 3 Oct, 2024 | Listed for sale | $184,900 | MRED MLS |
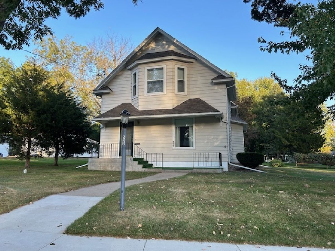
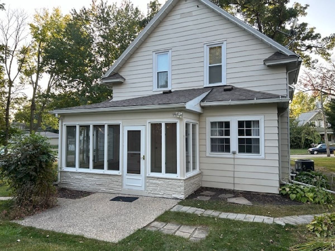
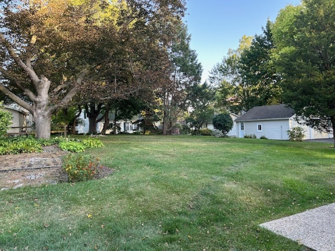
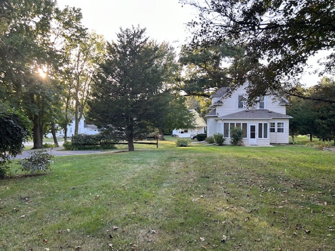
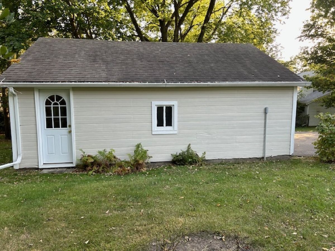
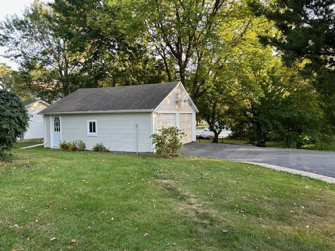
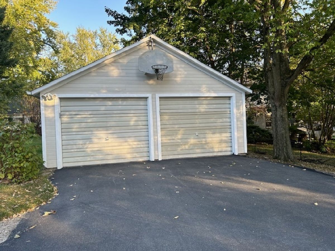
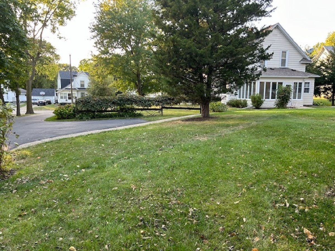
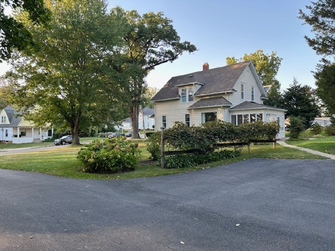
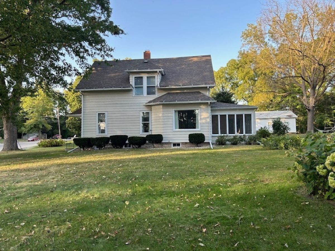
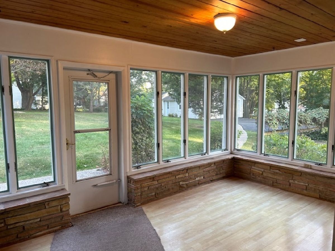
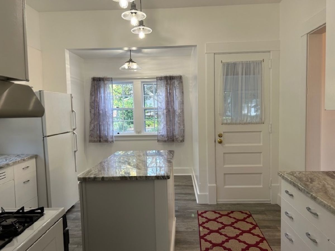
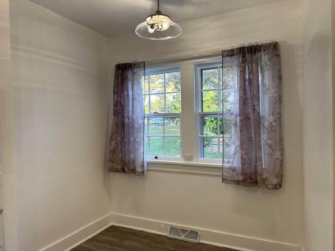
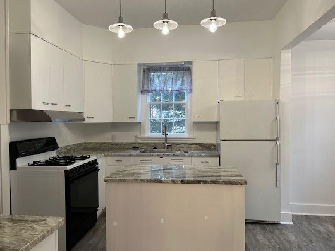
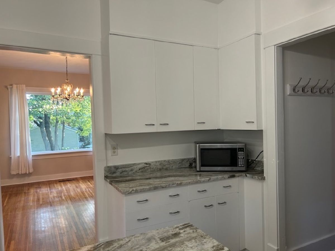
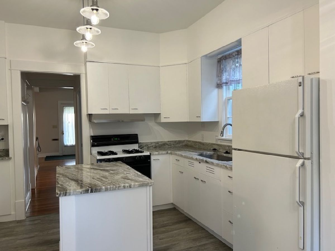
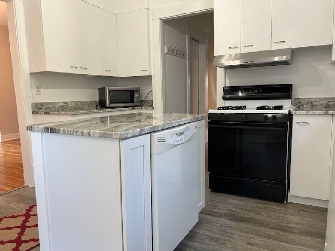
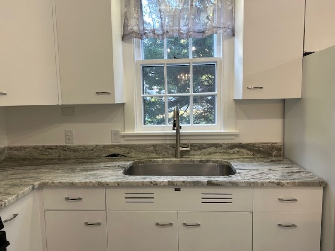
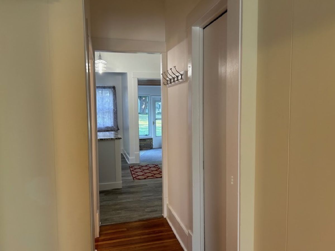
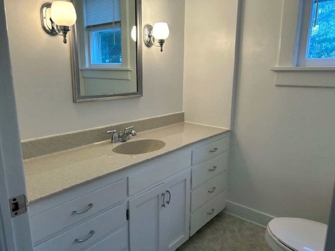
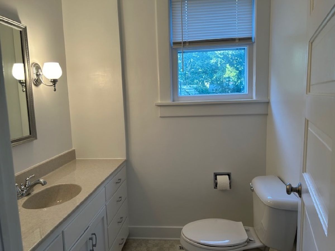
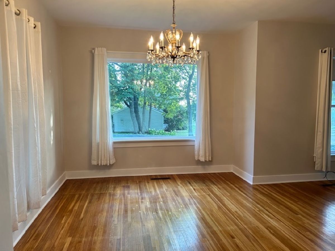
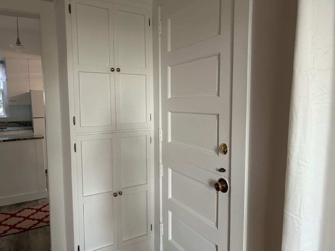
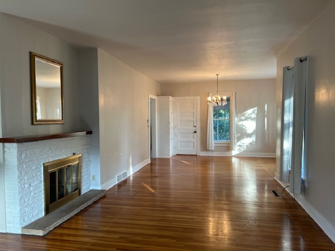
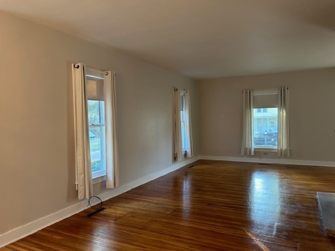
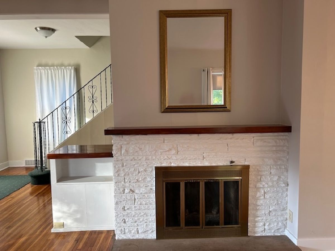
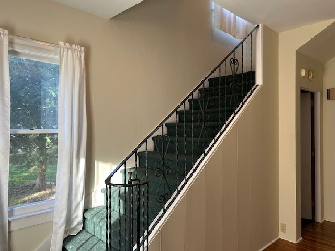
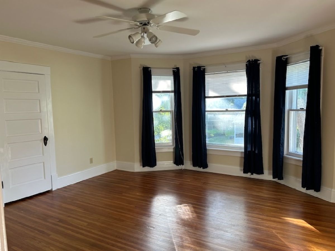
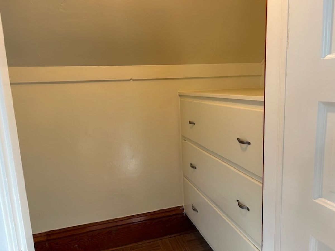
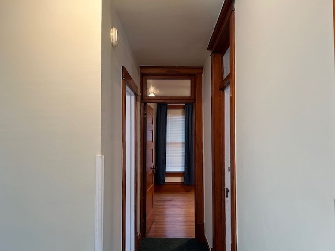
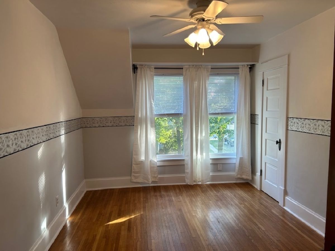
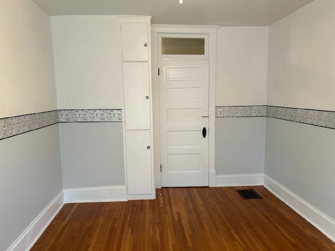
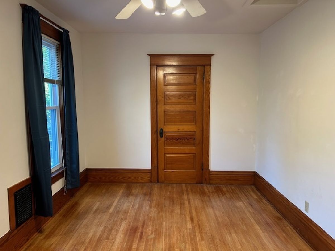
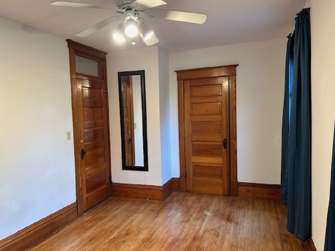
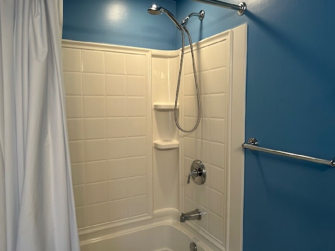
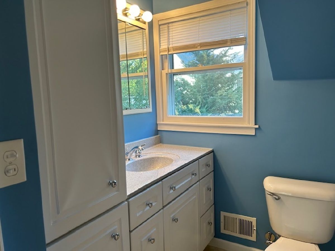
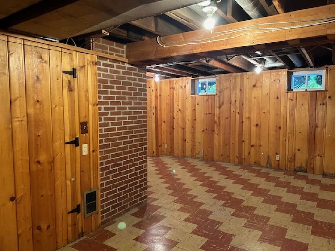
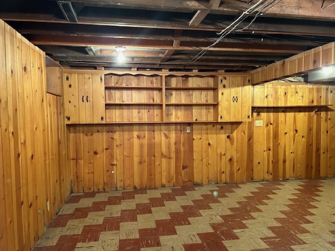
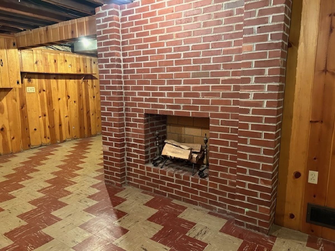
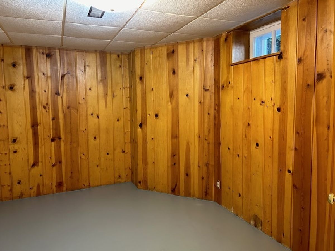
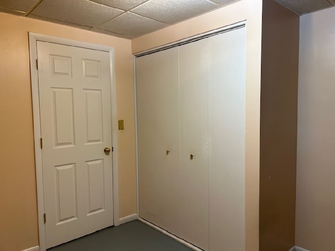
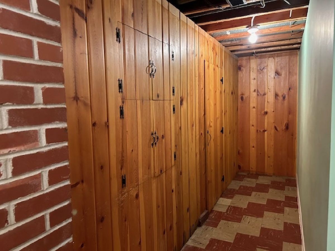
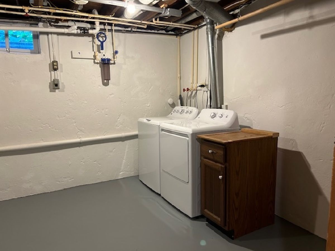
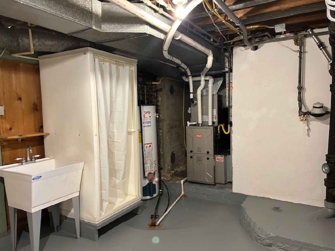
Room Specifics
Total Bedrooms: 4
Bedrooms Above Ground: 3
Bedrooms Below Ground: 1
Dimensions: —
Floor Type: —
Dimensions: —
Floor Type: —
Dimensions: —
Floor Type: —
Full Bathrooms: 2
Bathroom Amenities: —
Bathroom in Basement: 0
Rooms: —
Basement Description: Partially Finished,Rec/Family Area
Other Specifics
| 2 | |
| — | |
| Asphalt | |
| — | |
| — | |
| 115X162X15X39X164 | |
| — | |
| — | |
| — | |
| — | |
| Not in DB | |
| — | |
| — | |
| — | |
| — |
Tax History
| Year | Property Taxes |
|---|---|
| 2025 | $2,625 |
Contact Agent
Nearby Similar Homes
Nearby Sold Comparables
Contact Agent
Listing Provided By
Mel Foster CO-Clinton

