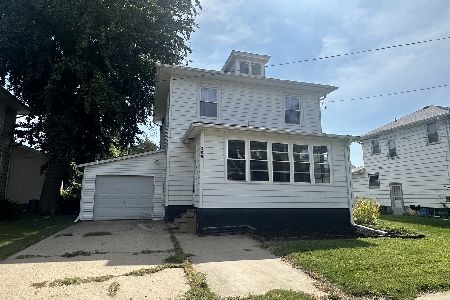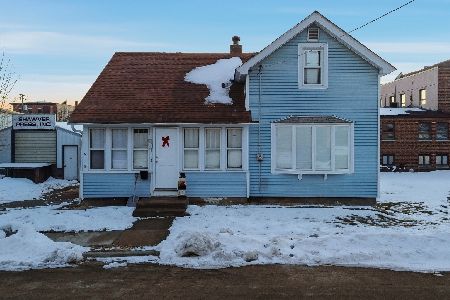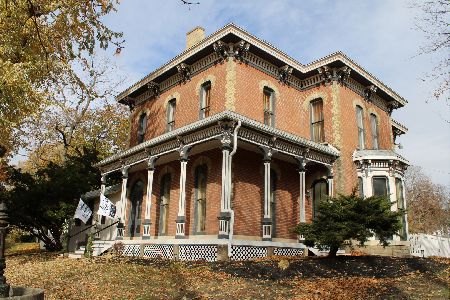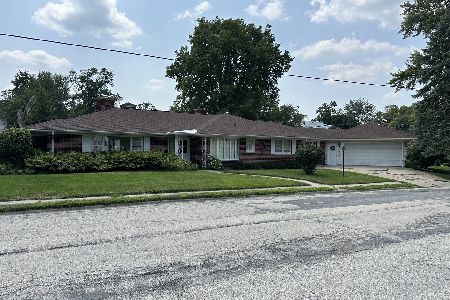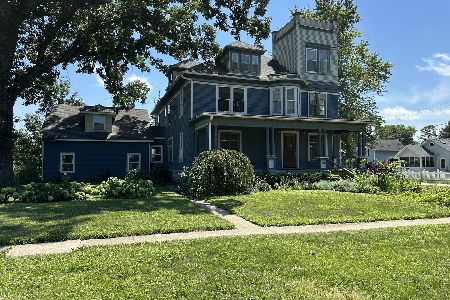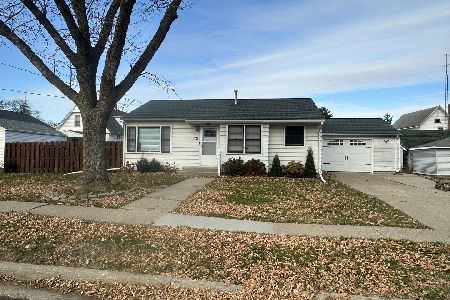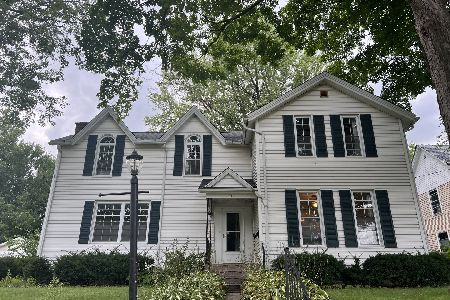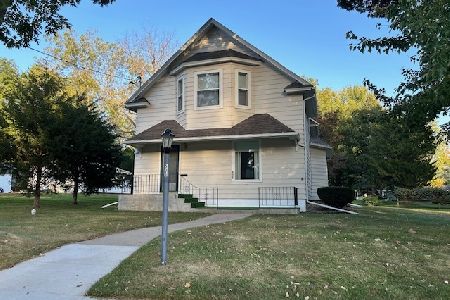509 Genesee Street, Morrison, Illinois 61270
$70,000
|
Sold
|
|
| Status: | Closed |
| Sqft: | 1,368 |
| Cost/Sqft: | $53 |
| Beds: | 3 |
| Baths: | 2 |
| Year Built: | 1910 |
| Property Taxes: | $0 |
| Days On Market: | 1498 |
| Lot Size: | 0,17 |
Description
This pleasant home features 3 bedrooms and 2 full baths! A fourth room upstairs is currently non-conforming but could be made to conform with some reworking. The bright, roomy kitchen on the main level includes a laundry area. Enjoy the gas fireplace in the living room and the 3-season enclosed front porch. Many updates, including new windows, wiring, plumbing, kitchen, bath, carpet, roof, furnace, fireplace, air conditioner and concrete paving have been made within the past six years! (List attached to MLS) Outside is a roomy rear yard and a shared garage (1-car). Convenient location close to schools, fairgrounds, parks and business district. Quick possession possible.
Property Specifics
| Single Family | |
| — | |
| — | |
| 1910 | |
| Full | |
| — | |
| No | |
| 0.17 |
| Whiteside | |
| — | |
| — / Not Applicable | |
| None | |
| Public | |
| Public Sewer | |
| 11282015 | |
| 09183370110000 |
Property History
| DATE: | EVENT: | PRICE: | SOURCE: |
|---|---|---|---|
| 2 Mar, 2022 | Sold | $70,000 | MRED MLS |
| 19 Jan, 2022 | Under contract | $72,500 | MRED MLS |
| 6 Dec, 2021 | Listed for sale | $72,500 | MRED MLS |
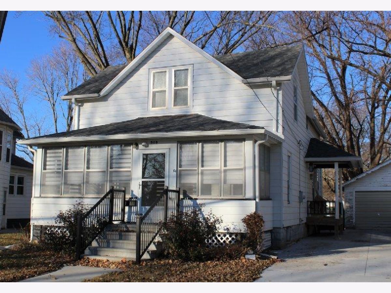
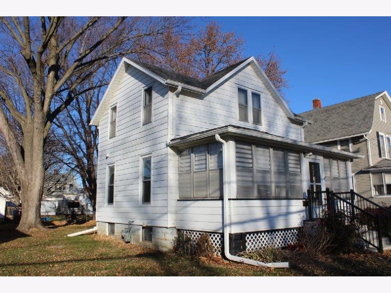
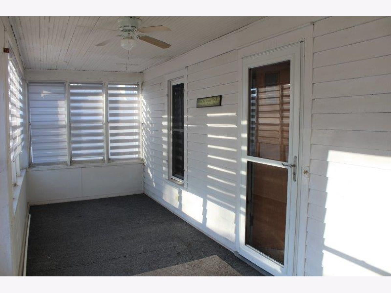
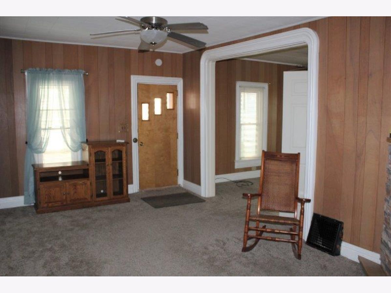
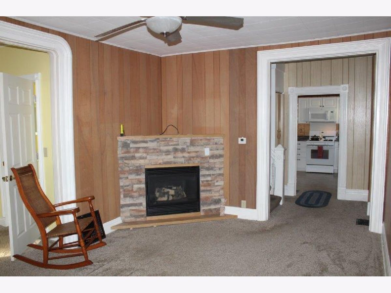
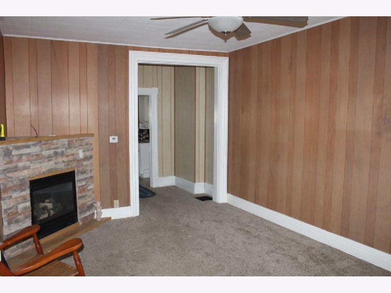
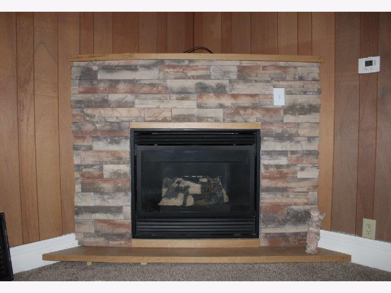
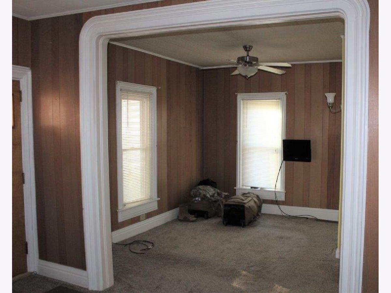
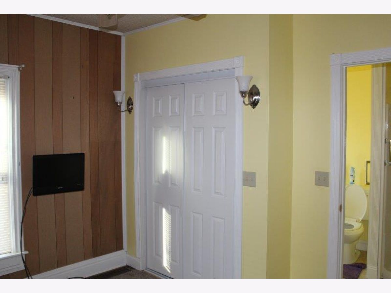
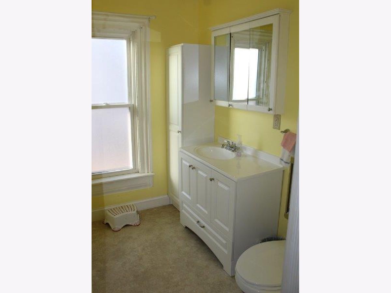
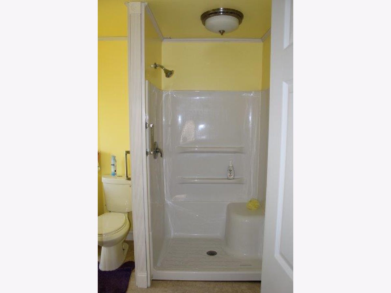
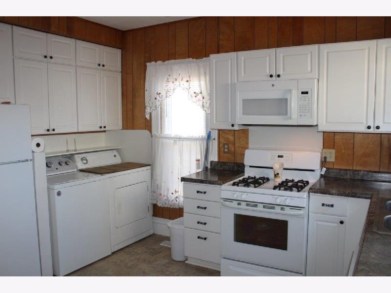
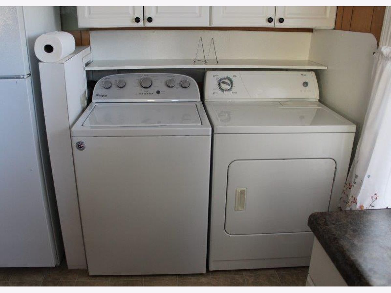
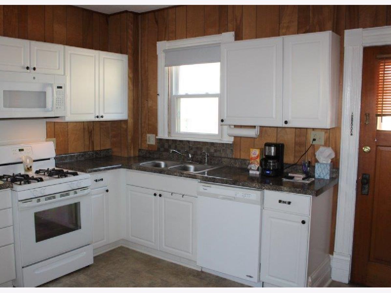
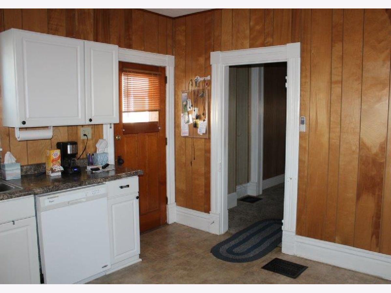
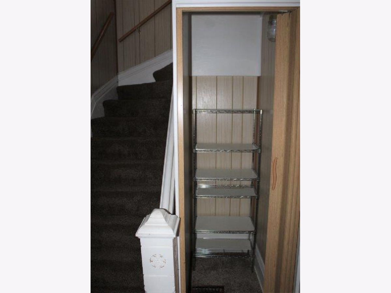
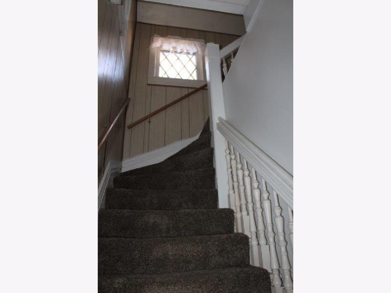
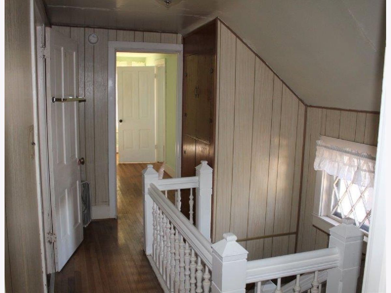
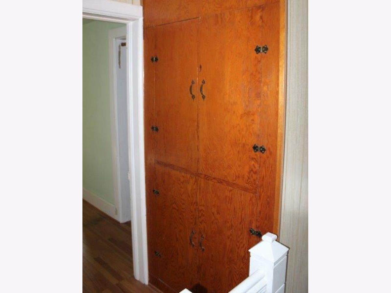
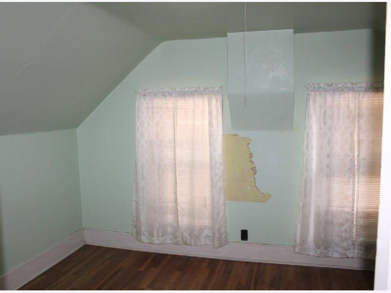
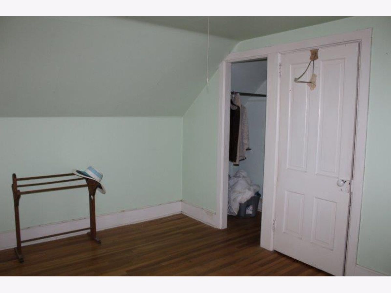
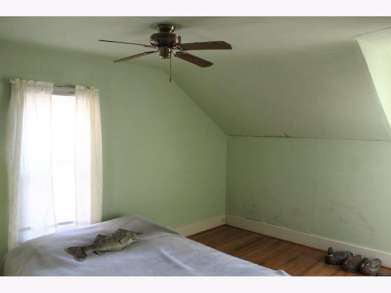
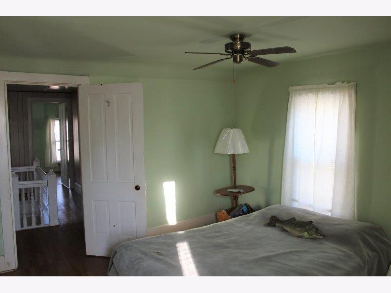
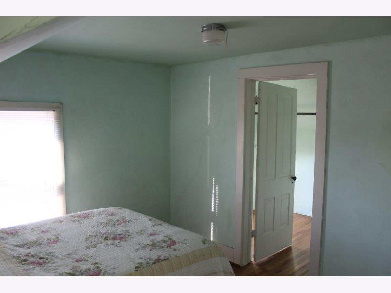
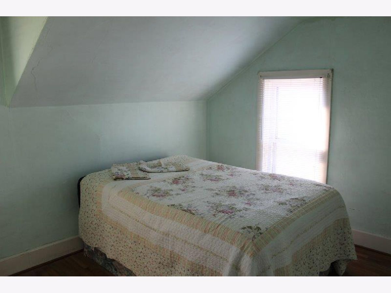
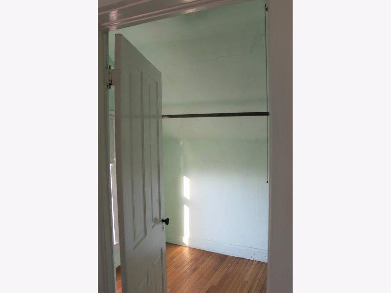
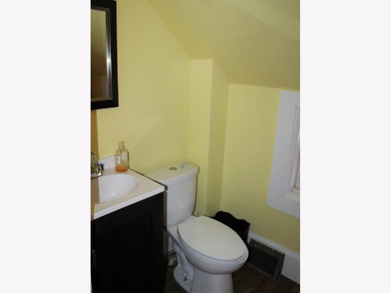
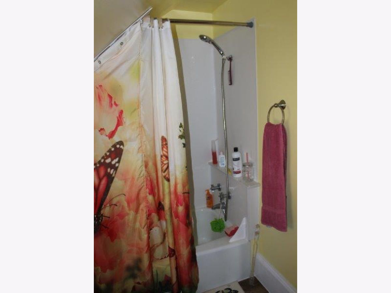
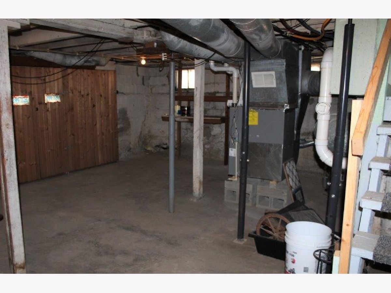
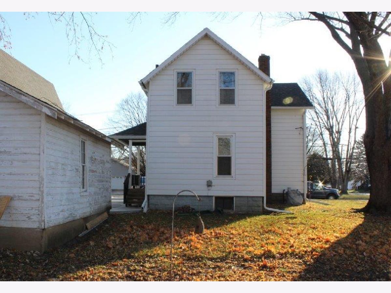
Room Specifics
Total Bedrooms: 3
Bedrooms Above Ground: 3
Bedrooms Below Ground: 0
Dimensions: —
Floor Type: Hardwood
Dimensions: —
Floor Type: Hardwood
Full Bathrooms: 2
Bathroom Amenities: —
Bathroom in Basement: 0
Rooms: Bonus Room,Walk In Closet,Screened Porch
Basement Description: Unfinished
Other Specifics
| 1 | |
| Block,Stone | |
| Concrete | |
| Porch Screened, Storms/Screens | |
| — | |
| 50X150 | |
| — | |
| Full | |
| First Floor Bedroom, First Floor Full Bath | |
| Range, Dishwasher, Refrigerator, Washer, Dryer, Disposal | |
| Not in DB | |
| Stable(s), Curbs, Sidewalks, Street Lights, Street Paved | |
| — | |
| — | |
| Gas Log |
Tax History
| Year | Property Taxes |
|---|
Contact Agent
Nearby Similar Homes
Contact Agent
Listing Provided By
Re/Max Sauk Valley

