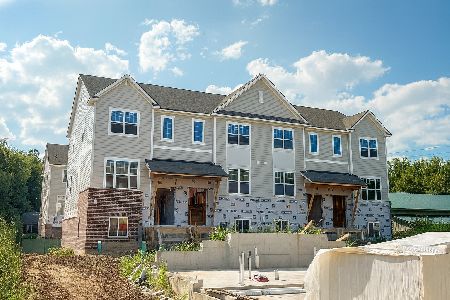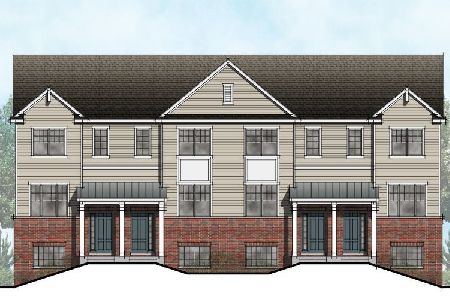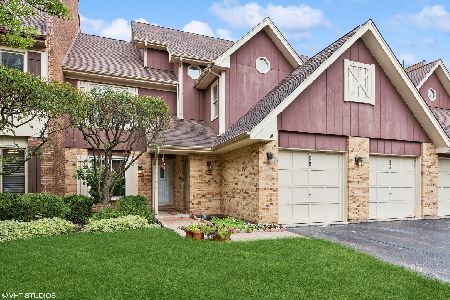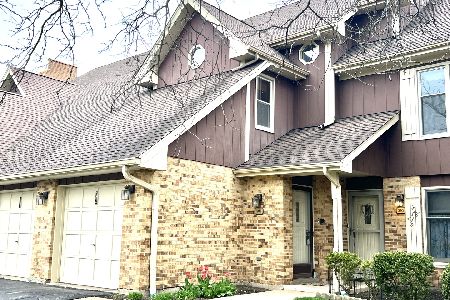506 Country Lane, Des Plaines, Illinois 60016
$229,900
|
Sold
|
|
| Status: | Closed |
| Sqft: | 1,200 |
| Cost/Sqft: | $192 |
| Beds: | 2 |
| Baths: | 2 |
| Year Built: | 1985 |
| Property Taxes: | $1,051 |
| Days On Market: | 1618 |
| Lot Size: | 0,00 |
Description
Beautifully updated, 2 bedroom/ 1 1/2 bathroom townhouse/condo located in very desirable Des Plaines area bordering Mt. Prospect and Glenview. Large living room with engineered hardwood floors and fireplace. Large Kitchen is open to the living room and offers white cabinetry blended with granite countertops, stainless steel appliances finished with custom backsplash and breakfast area. Master bedroom with walk-in closet and ensuite shared bathroom (Jack N Jill style). Large powder room. IN unit washer/dryer. Back patio and attached 1 car garage!
Property Specifics
| Condos/Townhomes | |
| 1 | |
| — | |
| 1985 | |
| None | |
| 1ST FLOOR TOWNHOUSE | |
| No | |
| — |
| Cook | |
| Beck Lake | |
| 234 / Monthly | |
| Exterior Maintenance,Lawn Care,Scavenger,Snow Removal | |
| Lake Michigan | |
| Public Sewer | |
| 11193694 | |
| 09092010561038 |
Nearby Schools
| NAME: | DISTRICT: | DISTANCE: | |
|---|---|---|---|
|
Grade School
North Elementary School |
62 | — | |
|
Middle School
Chippewa Middle School |
62 | Not in DB | |
|
High School
Maine West High School |
207 | Not in DB | |
Property History
| DATE: | EVENT: | PRICE: | SOURCE: |
|---|---|---|---|
| 23 Jul, 2013 | Sold | $163,000 | MRED MLS |
| 8 Jun, 2013 | Under contract | $165,900 | MRED MLS |
| 14 Mar, 2013 | Listed for sale | $165,900 | MRED MLS |
| 26 May, 2016 | Sold | $180,000 | MRED MLS |
| 1 Apr, 2016 | Under contract | $189,000 | MRED MLS |
| — | Last price change | $194,900 | MRED MLS |
| 25 Feb, 2016 | Listed for sale | $194,900 | MRED MLS |
| 1 Nov, 2021 | Sold | $229,900 | MRED MLS |
| 24 Aug, 2021 | Under contract | $229,900 | MRED MLS |
| 18 Aug, 2021 | Listed for sale | $229,900 | MRED MLS |
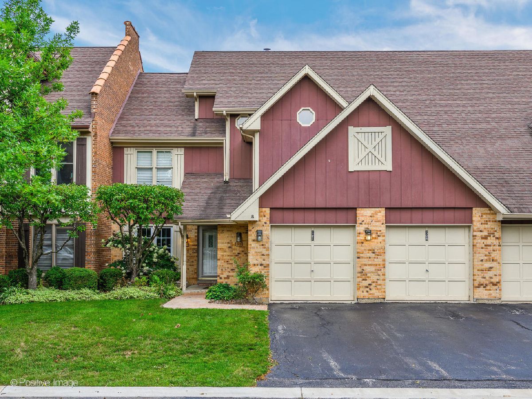
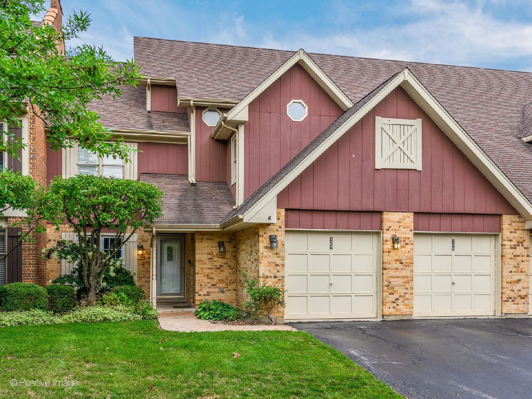
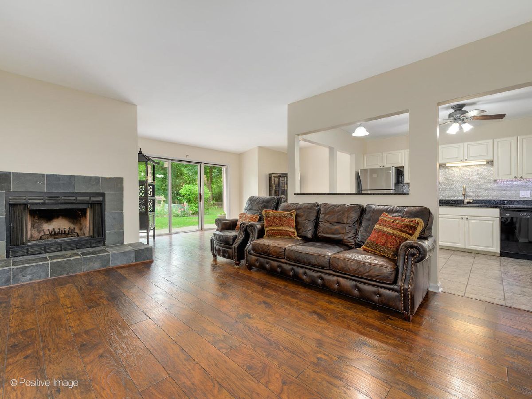
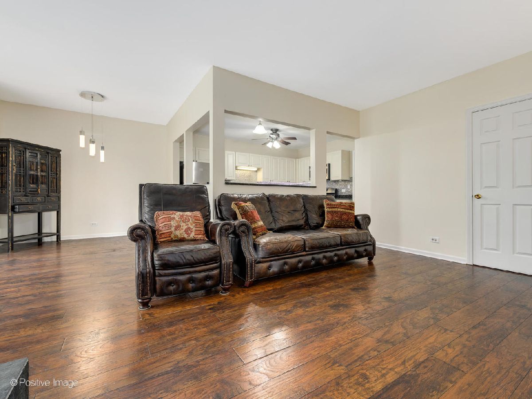
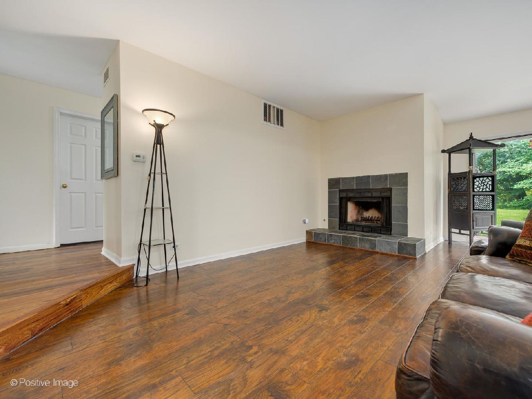
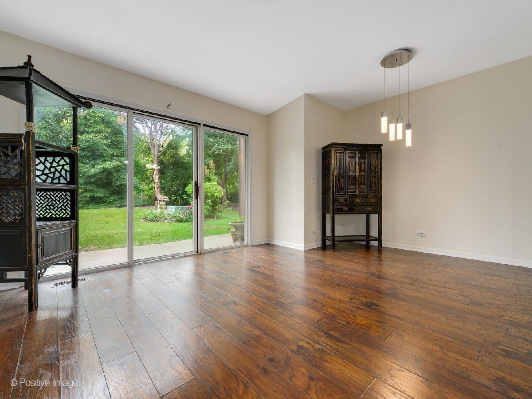
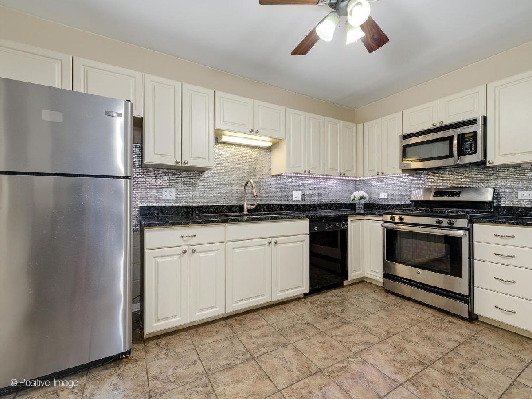
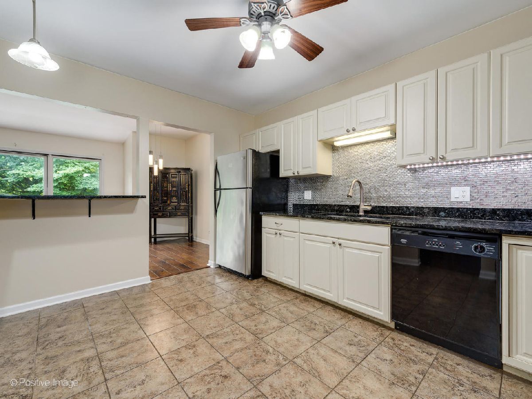
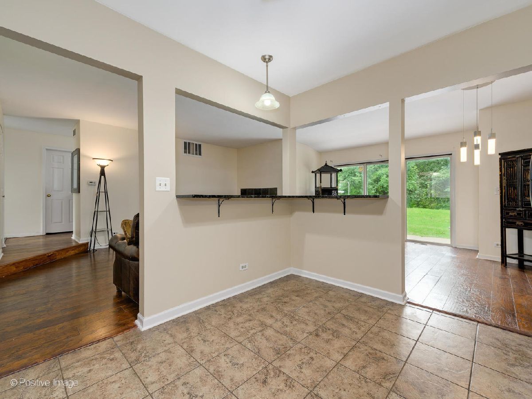
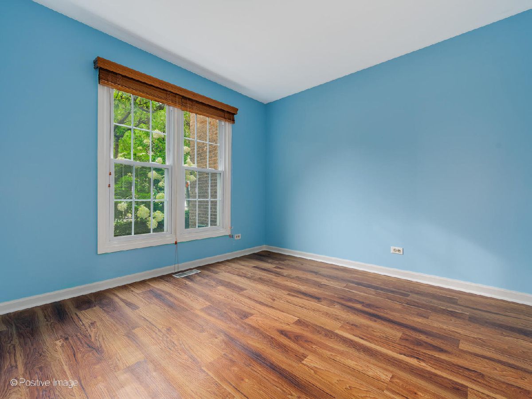
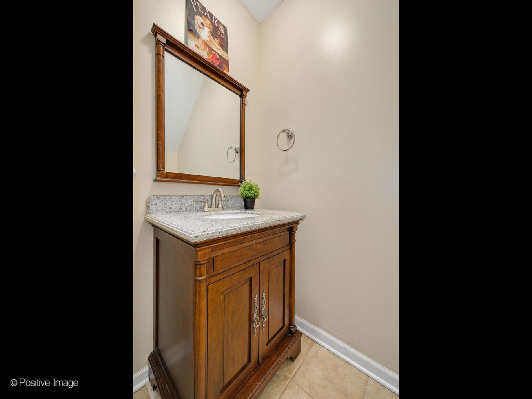
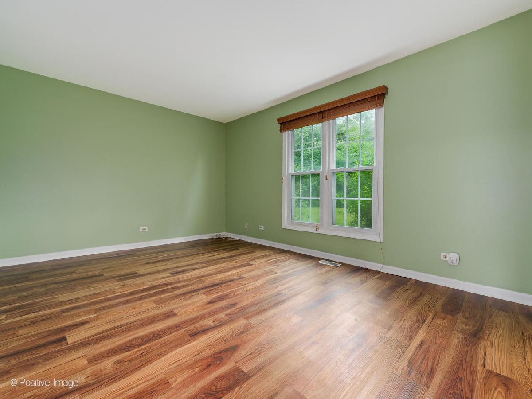
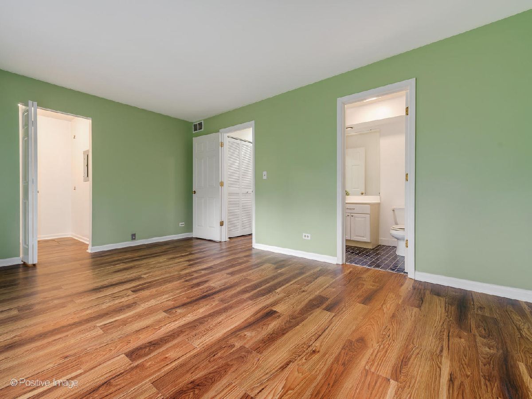
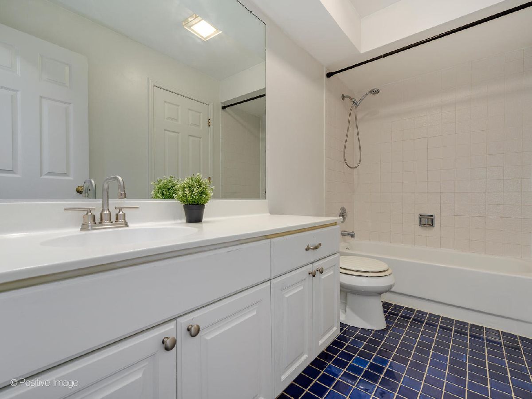
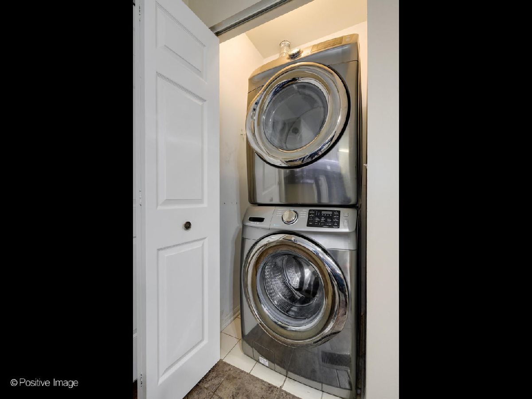
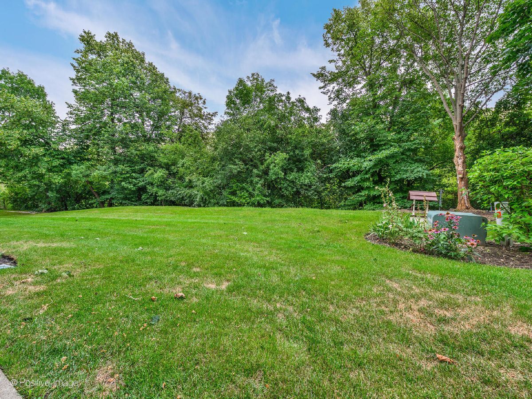
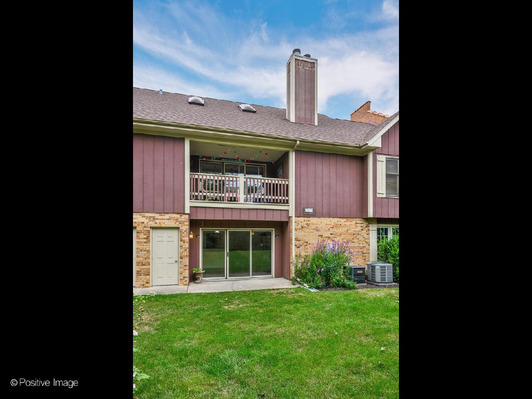
Room Specifics
Total Bedrooms: 2
Bedrooms Above Ground: 2
Bedrooms Below Ground: 0
Dimensions: —
Floor Type: Carpet
Full Bathrooms: 2
Bathroom Amenities: —
Bathroom in Basement: 0
Rooms: Foyer
Basement Description: None
Other Specifics
| 1 | |
| — | |
| Asphalt,Side Drive | |
| Patio, Cable Access | |
| — | |
| INTEGRAL | |
| — | |
| — | |
| Hardwood Floors, First Floor Bedroom, First Floor Laundry, First Floor Full Bath, Laundry Hook-Up in Unit, Storage | |
| Range, Microwave, Dishwasher, Refrigerator, Washer, Dryer, Stainless Steel Appliance(s) | |
| Not in DB | |
| — | |
| — | |
| — | |
| Wood Burning, Gas Starter, Includes Accessories |
Tax History
| Year | Property Taxes |
|---|---|
| 2013 | $1,765 |
| 2016 | $2,809 |
| 2021 | $1,051 |
Contact Agent
Nearby Similar Homes
Nearby Sold Comparables
Contact Agent
Listing Provided By
@properties





