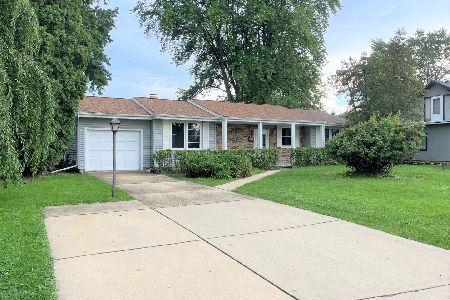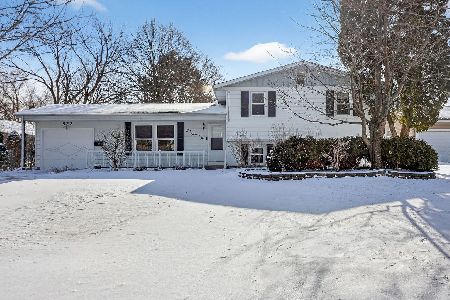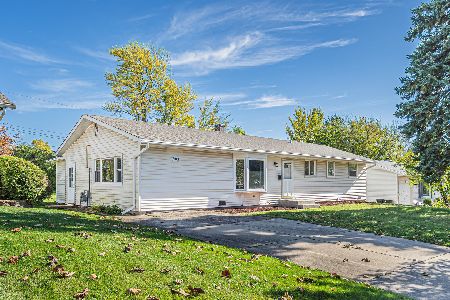506 Danbury Drive, Carol Stream, Illinois 60188
$388,000
|
Sold
|
|
| Status: | Closed |
| Sqft: | 1,658 |
| Cost/Sqft: | $220 |
| Beds: | 4 |
| Baths: | 3 |
| Year Built: | 1986 |
| Property Taxes: | $7,850 |
| Days On Market: | 1335 |
| Lot Size: | 0,20 |
Description
CLICK the 3D virtual tour link to see additional photos and interactive floor plans! Upgrades galore! You won't find another one like this! Stunningly beautiful home on a picturesque street. Even before you enter, you will be charmed by the delightful front porch and beautifully arranged landscaping. Once inside, this 4 bed 2.5 bath home greets you with a wonderful open concept kitchen and family room which are perfect for daily life and entertaining friends and family. As you move about the main level you will immediately notice the high-end EVP flooring throughout, as well as an abundance of windows that fill the home with brightness. The spacious kitchen is equipped with quartz countertops, updated stainless steel appliances, and a box bay window with views of the backyard. The 2nd floor is home to all 4 bedrooms, including a spacious master with stunning ensuite, and an additional full bathroom. Both 2nd floor bathrooms are glowing with designer touches and have been completely upgraded from head to toe, including gorgeous glass herringbone tilework, custom shower inlay shelving, floating vanities, and so much more. These are the bathrooms you've been dreaming of! The backyard boasts plenty of green space for family fun, summer BBQs, etc. Garage was recently insulated and drywalled, and has also been equipped with Level-2 Tesla/EV charging capabilities. Other perks include a Nest thermostat and Ring doorbell. Conveniently located near amazing biking/running trails, local playground, picnic area, and the Carol Stream Bark Park. This one won't last long! Come see why 506 Danbury is the perfect place to call home!
Property Specifics
| Single Family | |
| — | |
| — | |
| 1986 | |
| — | |
| — | |
| No | |
| 0.2 |
| Du Page | |
| North Hills | |
| 0 / Not Applicable | |
| — | |
| — | |
| — | |
| 11428397 | |
| 0231106001 |
Nearby Schools
| NAME: | DISTRICT: | DISTANCE: | |
|---|---|---|---|
|
Grade School
Roy De Shane Elementary School |
93 | — | |
|
Middle School
Stratford Middle School |
93 | Not in DB | |
|
High School
Glenbard North High School |
87 | Not in DB | |
Property History
| DATE: | EVENT: | PRICE: | SOURCE: |
|---|---|---|---|
| 18 Jul, 2022 | Sold | $388,000 | MRED MLS |
| 13 Jun, 2022 | Under contract | $365,000 | MRED MLS |
| 9 Jun, 2022 | Listed for sale | $365,000 | MRED MLS |
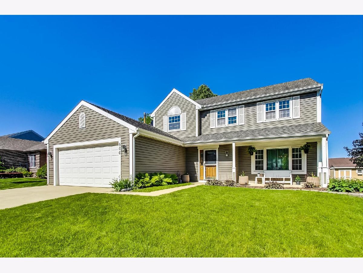
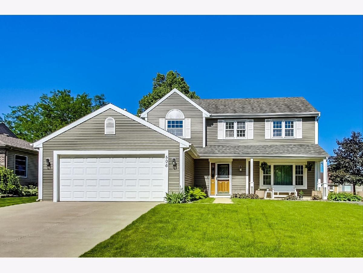
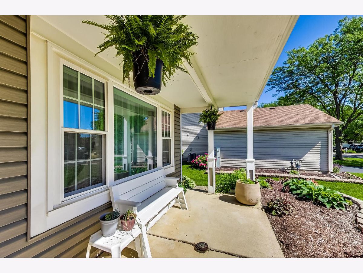
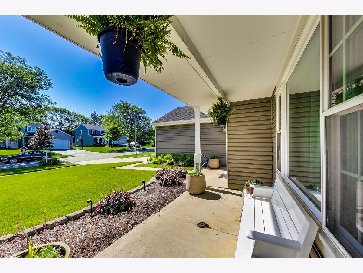
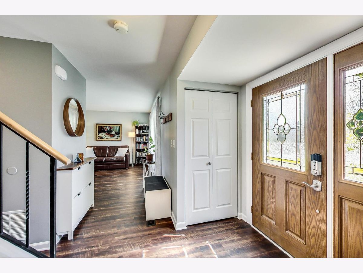
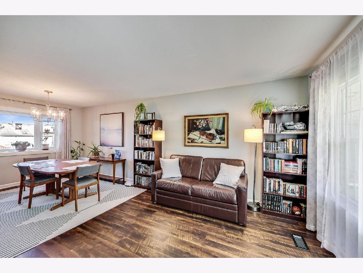
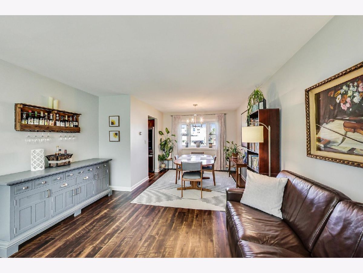
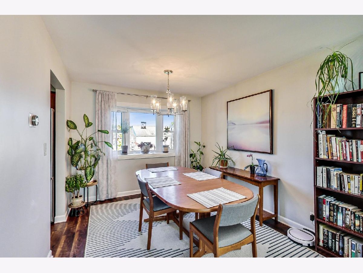
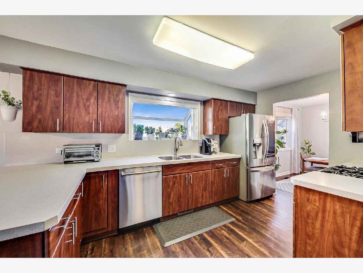
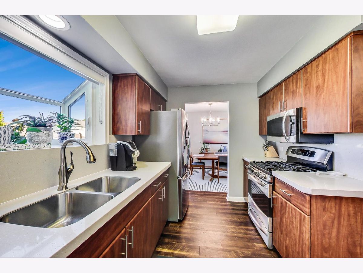
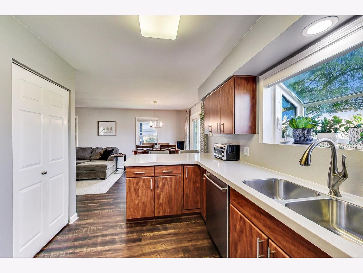
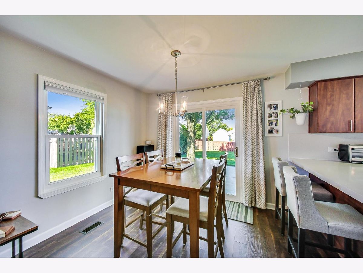
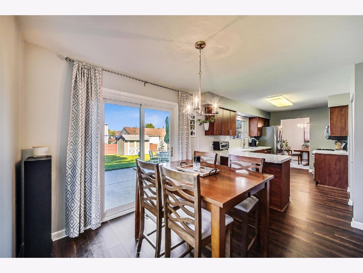
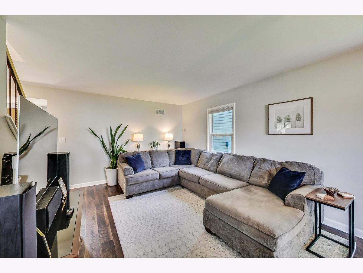
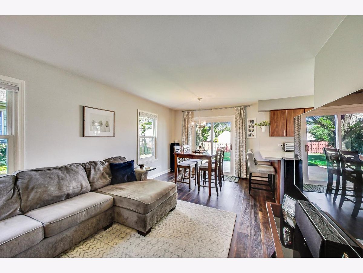
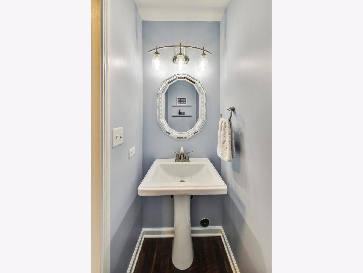
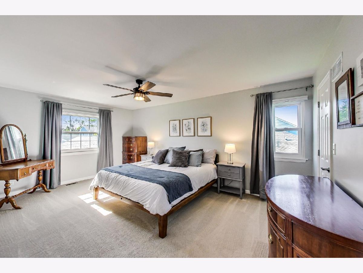
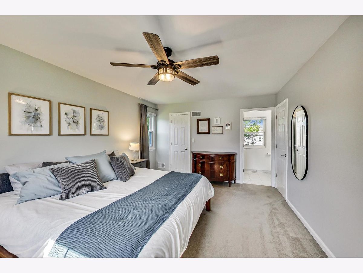
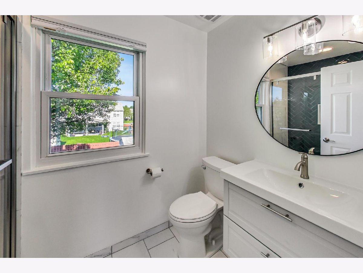
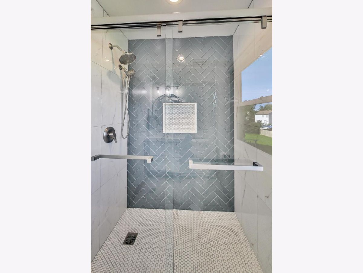
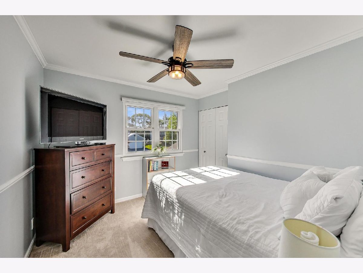
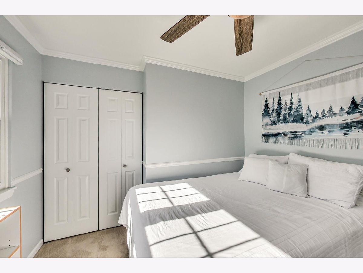
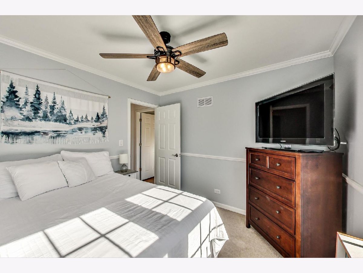
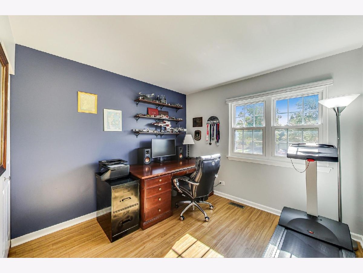
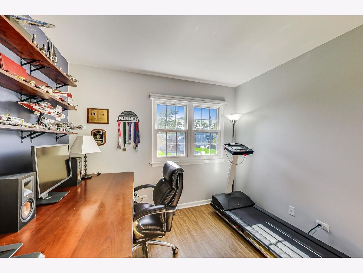
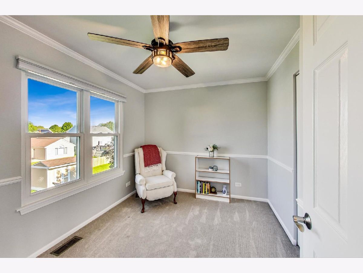
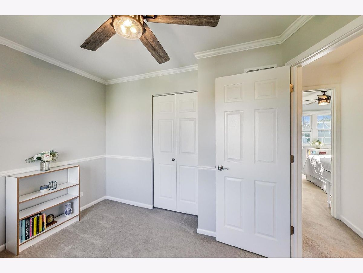
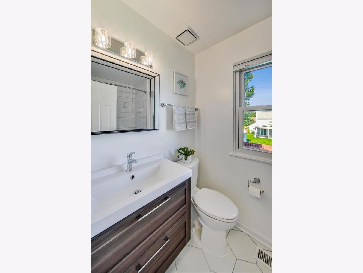
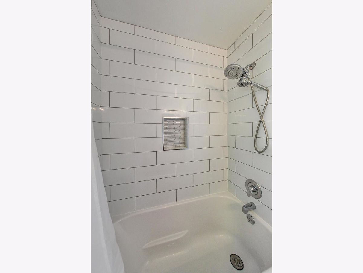
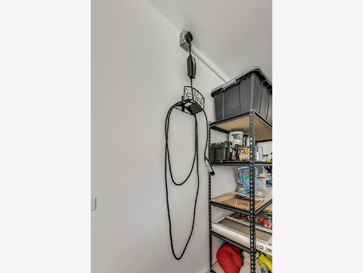
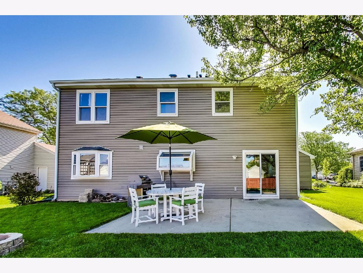
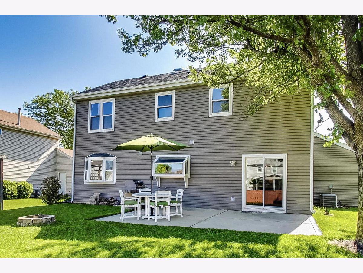
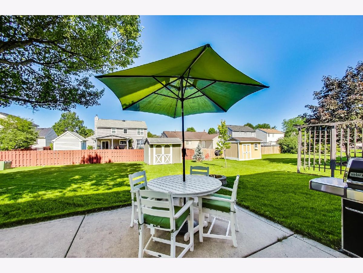
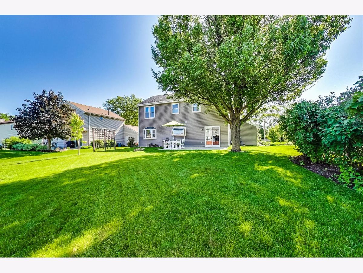
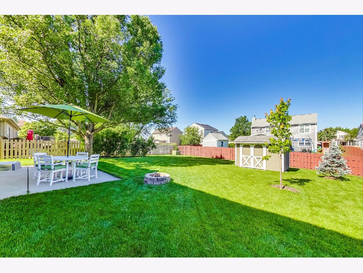
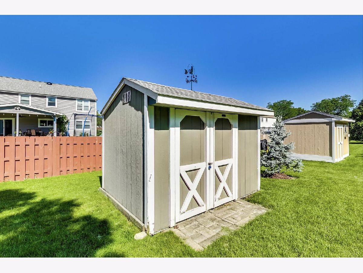
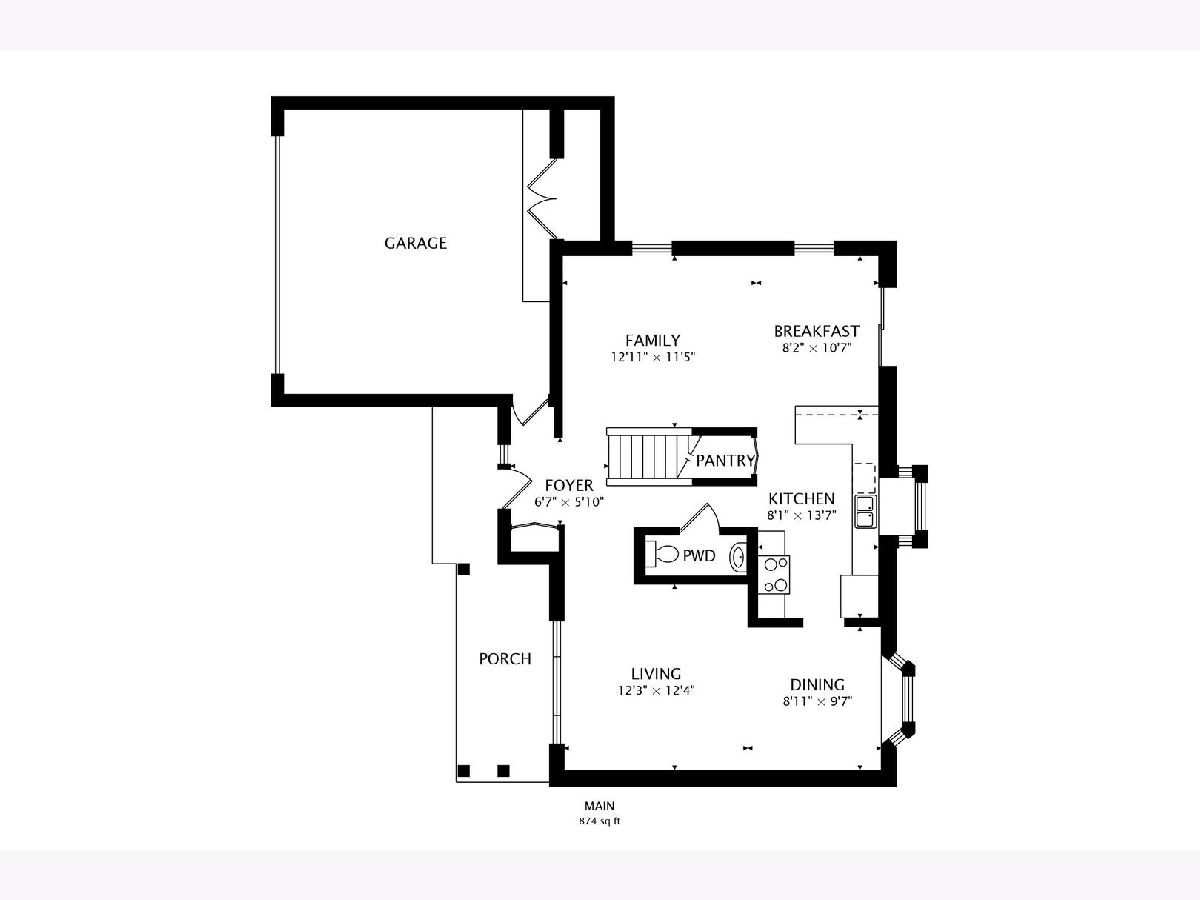
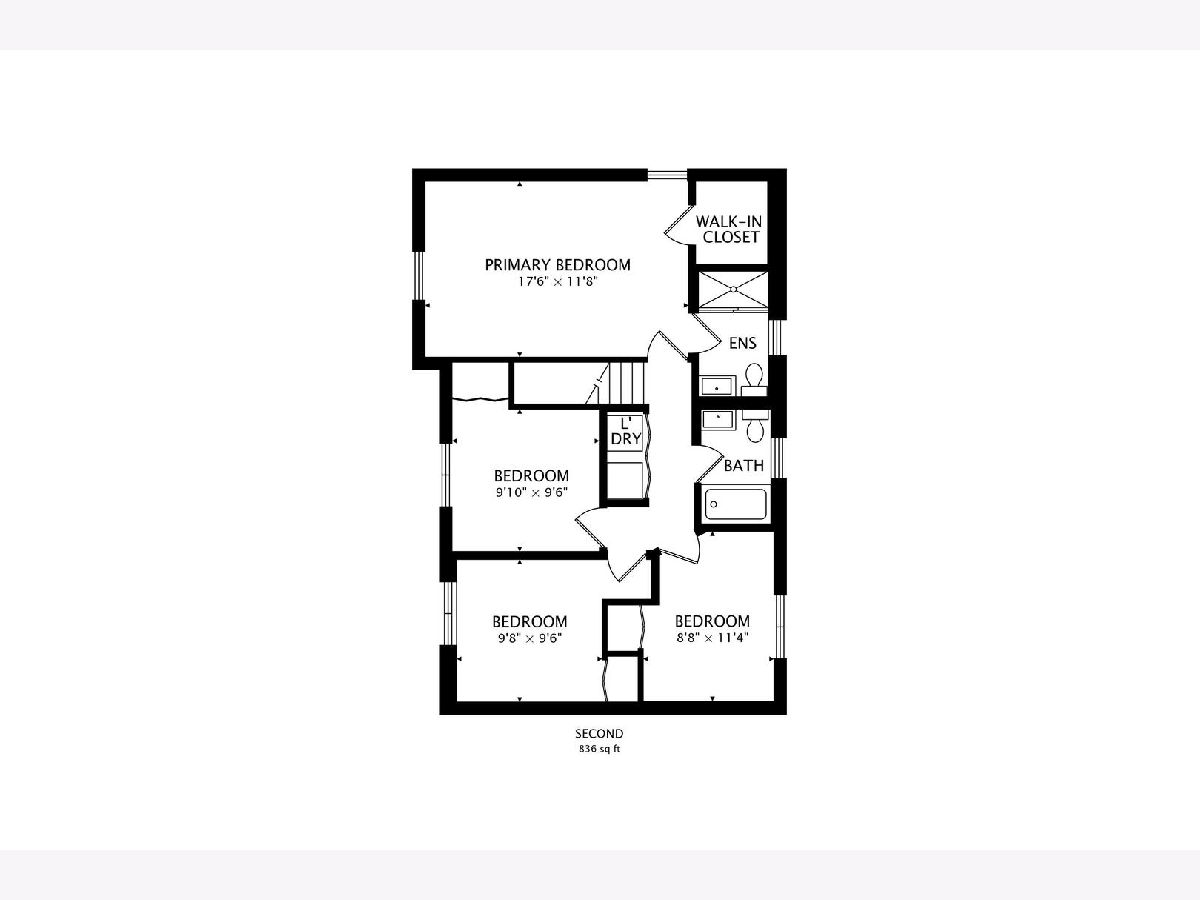
Room Specifics
Total Bedrooms: 4
Bedrooms Above Ground: 4
Bedrooms Below Ground: 0
Dimensions: —
Floor Type: —
Dimensions: —
Floor Type: —
Dimensions: —
Floor Type: —
Full Bathrooms: 3
Bathroom Amenities: —
Bathroom in Basement: 0
Rooms: —
Basement Description: None
Other Specifics
| 2 | |
| — | |
| Concrete | |
| — | |
| — | |
| 65 X 132 | |
| — | |
| — | |
| — | |
| — | |
| Not in DB | |
| — | |
| — | |
| — | |
| — |
Tax History
| Year | Property Taxes |
|---|---|
| 2022 | $7,850 |
Contact Agent
Nearby Similar Homes
Nearby Sold Comparables
Contact Agent
Listing Provided By
Compass

