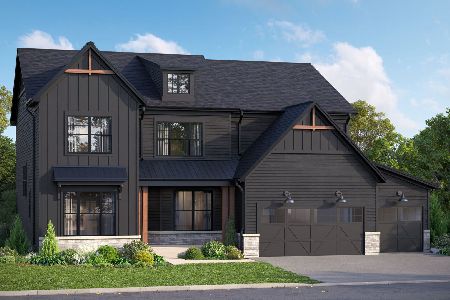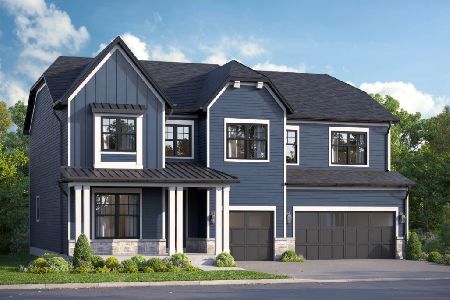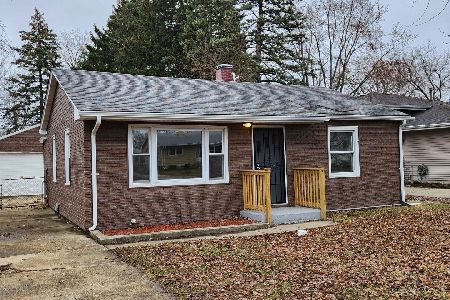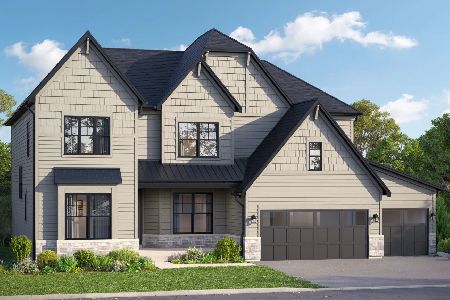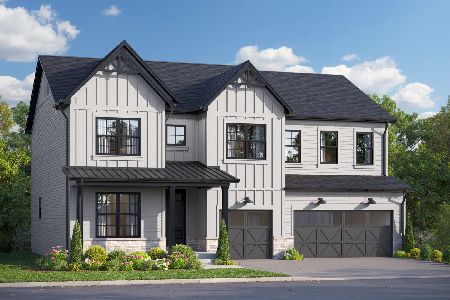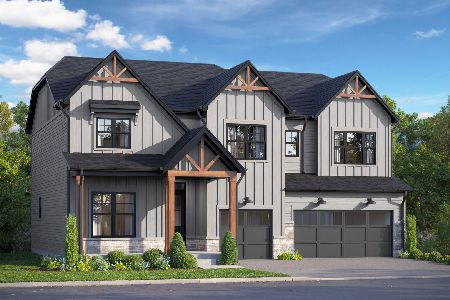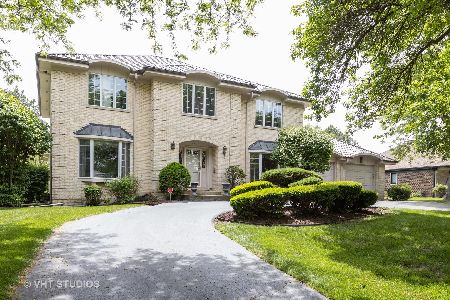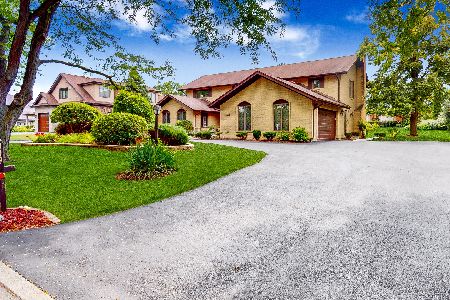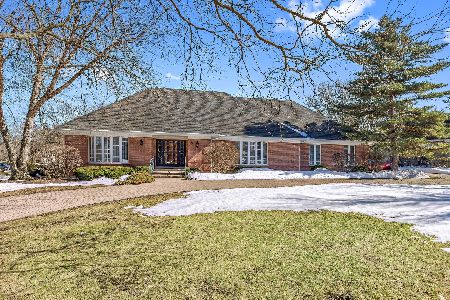506 Forest Mews Drive, Oak Brook, Illinois 60523
$630,000
|
Sold
|
|
| Status: | Closed |
| Sqft: | 0 |
| Cost/Sqft: | — |
| Beds: | 4 |
| Baths: | 4 |
| Year Built: | 1980 |
| Property Taxes: | $10,113 |
| Days On Market: | 5099 |
| Lot Size: | 0,00 |
Description
CLEAN CLEAN CLEAN!! Don't miss this UPDATED 5BR/3.1BA home! FULL FINISHED bsmt has Bedroom/Bath! Hardwood Flrs throughout 1st Fl and most Bdrms! Kitchen boasts stainless steel apps, granite, 42" Maple Cabs! Family Rm with Wet Bar and Wine Fridge! 1st Fl office with rich Wainscoating! Stamped concrete drive and patio! Zoned Heating/Air! Battery Back-up Sump! Sprinkler System! Alarm! Stain-resistant Garage Flooring!
Property Specifics
| Single Family | |
| — | |
| Traditional | |
| 1980 | |
| Full | |
| — | |
| No | |
| 0 |
| Du Page | |
| Saddle Brook | |
| 350 / Annual | |
| Insurance | |
| Lake Michigan,Public | |
| Public Sewer, Sewer-Storm | |
| 08019594 | |
| 0633304010 |
Nearby Schools
| NAME: | DISTRICT: | DISTANCE: | |
|---|---|---|---|
|
Grade School
Highland Elementary School |
58 | — | |
|
Middle School
Herrick Middle School |
58 | Not in DB | |
|
High School
Downers Grove North |
99 | Not in DB | |
Property History
| DATE: | EVENT: | PRICE: | SOURCE: |
|---|---|---|---|
| 1 Dec, 2010 | Sold | $665,000 | MRED MLS |
| 20 Oct, 2010 | Under contract | $699,000 | MRED MLS |
| — | Last price change | $709,900 | MRED MLS |
| 29 Apr, 2010 | Listed for sale | $779,000 | MRED MLS |
| 14 May, 2012 | Sold | $630,000 | MRED MLS |
| 23 Mar, 2012 | Under contract | $674,900 | MRED MLS |
| 16 Mar, 2012 | Listed for sale | $674,900 | MRED MLS |
Room Specifics
Total Bedrooms: 5
Bedrooms Above Ground: 4
Bedrooms Below Ground: 1
Dimensions: —
Floor Type: Hardwood
Dimensions: —
Floor Type: Hardwood
Dimensions: —
Floor Type: Carpet
Dimensions: —
Floor Type: —
Full Bathrooms: 4
Bathroom Amenities: Whirlpool,Separate Shower,Double Sink
Bathroom in Basement: 1
Rooms: Bedroom 5,Eating Area,Foyer,Office,Recreation Room
Basement Description: Finished
Other Specifics
| 2 | |
| Concrete Perimeter | |
| Concrete | |
| Patio | |
| — | |
| 91 X 151 X 103 X 158 | |
| — | |
| Full | |
| Bar-Wet, Hardwood Floors | |
| Double Oven, Range, Microwave, Dishwasher, Refrigerator, Washer, Dryer, Disposal, Stainless Steel Appliance(s), Wine Refrigerator | |
| Not in DB | |
| Sidewalks, Street Lights, Street Paved | |
| — | |
| — | |
| Wood Burning, Gas Log, Gas Starter |
Tax History
| Year | Property Taxes |
|---|---|
| 2010 | $9,774 |
| 2012 | $10,113 |
Contact Agent
Nearby Similar Homes
Nearby Sold Comparables
Contact Agent
Listing Provided By
Realty Executives Service

