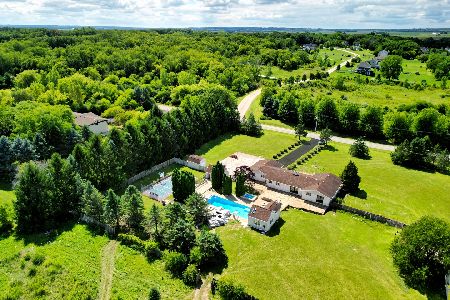506 Indian Trace, Woodstock, Illinois 60098
$588,000
|
Sold
|
|
| Status: | Closed |
| Sqft: | 2,866 |
| Cost/Sqft: | $185 |
| Beds: | 3 |
| Baths: | 4 |
| Year Built: | 2005 |
| Property Taxes: | $8,300 |
| Days On Market: | 1385 |
| Lot Size: | 2,00 |
Description
This custom ranch is set into the woods on 2 acres in a country neighborhood just outside town. This one owner home has a stylish brick, stone and cedar exterior. The heart of the home is the kitchen with spacious island, granite counters and walk-in pantry. High end stainless appliances include 6 burner Thermador gas range, built-in double oven and 2 drawer dishwasher. The great room has vaulted ceiling and stone fireplace. There is a formal dining room with coffered ceiling and an office with built-in shelves. The primary bedroom has tray ceiling and walk-in closet. The private bathroom has double vanity, whirlpool tub, separate shower and even heated towel rack. The guest bedrooms are on the opposite side of the house. The laundry room is conveniently located on the main floor. With approximately 2800 sq. ft. on the main floor there is more living space in the daylight basement including rec room with fireplace. There is a 3rd full bath and plenty of space to add 4th bedroom, gym, home theater, or whatever you want. There is access to the basement from inside the home and separate stairs direct from the 3 car garage. The private backyard has a large patio in the shade of mature trees.
Property Specifics
| Single Family | |
| — | |
| — | |
| 2005 | |
| — | |
| — | |
| No | |
| 2 |
| Mc Henry | |
| — | |
| 200 / Annual | |
| — | |
| — | |
| — | |
| 11334522 | |
| 0735402002 |
Nearby Schools
| NAME: | DISTRICT: | DISTANCE: | |
|---|---|---|---|
|
Grade School
Westwood Elementary School |
200 | — | |
|
Middle School
Creekside Middle School |
200 | Not in DB | |
|
High School
Woodstock High School |
200 | Not in DB | |
Property History
| DATE: | EVENT: | PRICE: | SOURCE: |
|---|---|---|---|
| 16 May, 2022 | Sold | $588,000 | MRED MLS |
| 6 Mar, 2022 | Under contract | $530,000 | MRED MLS |
| 27 Feb, 2022 | Listed for sale | $530,000 | MRED MLS |





















Room Specifics
Total Bedrooms: 3
Bedrooms Above Ground: 3
Bedrooms Below Ground: 0
Dimensions: —
Floor Type: —
Dimensions: —
Floor Type: —
Full Bathrooms: 4
Bathroom Amenities: —
Bathroom in Basement: 1
Rooms: —
Basement Description: Partially Finished
Other Specifics
| 3 | |
| — | |
| Asphalt | |
| — | |
| — | |
| 306X287X306X285 | |
| — | |
| — | |
| — | |
| — | |
| Not in DB | |
| — | |
| — | |
| — | |
| — |
Tax History
| Year | Property Taxes |
|---|---|
| 2022 | $8,300 |
Contact Agent
Nearby Sold Comparables
Contact Agent
Listing Provided By
Berkshire Hathaway HomeServices Starck Real Estate





