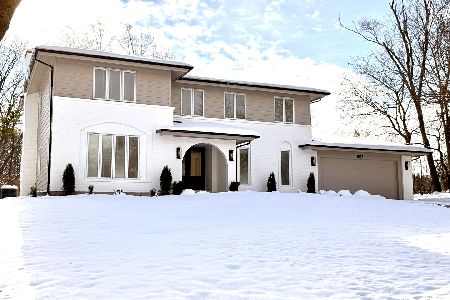506 Lake Shore Drive, Barrington, Illinois 60010
$575,000
|
Sold
|
|
| Status: | Closed |
| Sqft: | 3,095 |
| Cost/Sqft: | $194 |
| Beds: | 4 |
| Baths: | 3 |
| Year Built: | 1969 |
| Property Taxes: | $13,949 |
| Days On Market: | 2586 |
| Lot Size: | 0,59 |
Description
Move right into this spacious, updated Fox Point Colonial located on premier lot backing to Cuba Marsh. Substantial upgrades throughout & impeccably maintained. Welcoming foyer opens to light bright living room w/brand new carpet & charming dining room w/window seat & picture frame molding. Family room w/wood burning fireplace walks out to the patio & adjoins newer kitchen w/pretty maple cabinetry, granite counters, KitchenAid appliances, built-in buffet & breakfast room. Four bedrooms up, all w/hardwood floors. The master suite features new bathroom w/gorgeous walk-in shower & dressing area w/2 closets. The hallway bathroom is also new & well designed for sharing w/a double vanity & separate shower/tub & toilet room. Newer roof, windows, mechanicals & recently refinished 1139 sf rec room. Patio & lovely yard w/mature trees & professional landscaping. Fox Point community has newly renovated pool, tennis courts & lake. Walk to town, train, restaurants & A+ Barrington schools.
Property Specifics
| Single Family | |
| — | |
| Colonial | |
| 1969 | |
| Full | |
| — | |
| No | |
| 0.59 |
| Lake | |
| Fox Point | |
| 995 / Annual | |
| Insurance,Pool,Lake Rights,Other | |
| Public | |
| Public Sewer | |
| 10073012 | |
| 14314020080000 |
Nearby Schools
| NAME: | DISTRICT: | DISTANCE: | |
|---|---|---|---|
|
Grade School
Arnett C Lines Elementary School |
220 | — | |
|
Middle School
Barrington Middle School-station |
220 | Not in DB | |
|
High School
Barrington High School |
220 | Not in DB | |
Property History
| DATE: | EVENT: | PRICE: | SOURCE: |
|---|---|---|---|
| 29 Jan, 2019 | Sold | $575,000 | MRED MLS |
| 11 Dec, 2018 | Under contract | $599,900 | MRED MLS |
| 11 Dec, 2018 | Listed for sale | $599,900 | MRED MLS |
Room Specifics
Total Bedrooms: 4
Bedrooms Above Ground: 4
Bedrooms Below Ground: 0
Dimensions: —
Floor Type: Hardwood
Dimensions: —
Floor Type: Hardwood
Dimensions: —
Floor Type: Hardwood
Full Bathrooms: 3
Bathroom Amenities: Separate Shower,Double Sink
Bathroom in Basement: 0
Rooms: Breakfast Room,Recreation Room,Storage
Basement Description: Finished
Other Specifics
| 2 | |
| Concrete Perimeter | |
| Concrete | |
| Patio | |
| Nature Preserve Adjacent,Landscaped | |
| 115X226X115X228 | |
| — | |
| Full | |
| Bar-Dry, Hardwood Floors, First Floor Laundry | |
| Double Oven, Microwave, Dishwasher, Refrigerator, Washer, Dryer, Disposal, Stainless Steel Appliance(s), Cooktop | |
| Not in DB | |
| Pool, Tennis Courts, Dock, Street Paved | |
| — | |
| — | |
| Wood Burning, Attached Fireplace Doors/Screen, Gas Starter |
Tax History
| Year | Property Taxes |
|---|---|
| 2019 | $13,949 |
Contact Agent
Nearby Similar Homes
Nearby Sold Comparables
Contact Agent
Listing Provided By
@properties







