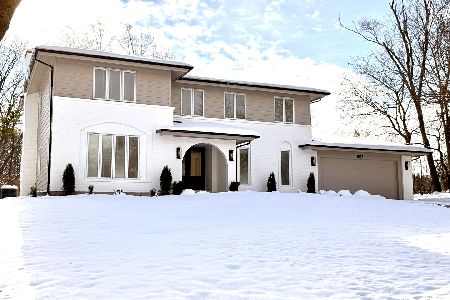503 Lake Shore Drive, Barrington, Illinois 60010
$440,000
|
Sold
|
|
| Status: | Closed |
| Sqft: | 3,275 |
| Cost/Sqft: | $140 |
| Beds: | 4 |
| Baths: | 4 |
| Year Built: | 1975 |
| Property Taxes: | $9,978 |
| Days On Market: | 4539 |
| Lot Size: | 0,00 |
Description
Looking for that "one of a kind" custom home on 1 acre+ in Barrington? Look no further! Guests will be impressed as you enter the GREAT ROOM w/30ft+ ceilings, sunlight galore & A+ upgrades. GORGEOUS kitchen w/granite counters & backyard views to die for. 1st flr Master Bedrm Suite w/huge sitting area! UPDATED master bath. FINISHED LOWER LEVEL. 3 car garage. TURN KEY HOME - TIMBERLAKE ESTATES/ water rights! SEE TOUR
Property Specifics
| Single Family | |
| — | |
| — | |
| 1975 | |
| — | |
| — | |
| No | |
| — |
| Lake | |
| Timberlake Estates | |
| 285 / Annual | |
| — | |
| — | |
| — | |
| 08413439 | |
| 09364050160000 |
Property History
| DATE: | EVENT: | PRICE: | SOURCE: |
|---|---|---|---|
| 8 Nov, 2013 | Sold | $440,000 | MRED MLS |
| 28 Aug, 2013 | Under contract | $459,000 | MRED MLS |
| 6 Aug, 2013 | Listed for sale | $459,000 | MRED MLS |
Room Specifics
Total Bedrooms: 4
Bedrooms Above Ground: 4
Bedrooms Below Ground: 0
Dimensions: —
Floor Type: —
Dimensions: —
Floor Type: —
Dimensions: —
Floor Type: —
Full Bathrooms: 4
Bathroom Amenities: Whirlpool,Separate Shower,Double Sink,Bidet
Bathroom in Basement: 0
Rooms: —
Basement Description: Finished
Other Specifics
| 3.5 | |
| — | |
| Asphalt | |
| — | |
| — | |
| 202X207X247X240 | |
| — | |
| — | |
| — | |
| — | |
| Not in DB | |
| — | |
| — | |
| — | |
| — |
Tax History
| Year | Property Taxes |
|---|---|
| 2013 | $9,978 |
Contact Agent
Nearby Similar Homes
Nearby Sold Comparables
Contact Agent
Listing Provided By
RE/MAX Showcase







