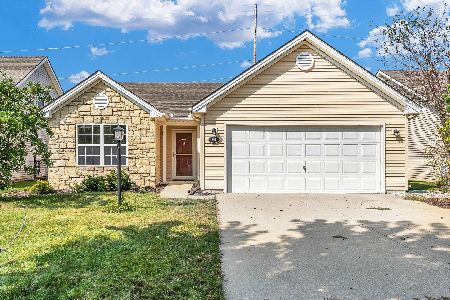506 Lauterbur Ln, Champaign, Illinois 61822
$123,000
|
Sold
|
|
| Status: | Closed |
| Sqft: | 1,217 |
| Cost/Sqft: | $104 |
| Beds: | 2 |
| Baths: | 2 |
| Year Built: | 2007 |
| Property Taxes: | $3,041 |
| Days On Market: | 3410 |
| Lot Size: | 0,00 |
Description
This charming 2 bed 2 bath ranch located in Ashland Park subdivision offers an eat in kitchen that opens up to a large great room with vaulted ceilings. A stone exterior, fenced in backyard and master suite with a walk in closet are just some of the features of this one owner home. Recent updates include brand new carpeting and fresh paint throughout. Enjoy the convenience of all the restaurants, shopping and entertainment that northern Champaign has to offer.
Property Specifics
| Single Family | |
| — | |
| Ranch | |
| 2007 | |
| None | |
| — | |
| No | |
| — |
| Champaign | |
| Ashland Park | |
| 40 / Annual | |
| — | |
| Public | |
| Public Sewer | |
| 09468655 | |
| 411436101049 |
Nearby Schools
| NAME: | DISTRICT: | DISTANCE: | |
|---|---|---|---|
|
Grade School
Soc |
— | ||
|
Middle School
Call Unt 4 351-3701 |
Not in DB | ||
|
High School
Central |
Not in DB | ||
Property History
| DATE: | EVENT: | PRICE: | SOURCE: |
|---|---|---|---|
| 31 Oct, 2016 | Sold | $123,000 | MRED MLS |
| 13 Sep, 2016 | Under contract | $126,000 | MRED MLS |
| 8 Sep, 2016 | Listed for sale | $126,000 | MRED MLS |
Room Specifics
Total Bedrooms: 2
Bedrooms Above Ground: 2
Bedrooms Below Ground: 0
Dimensions: —
Floor Type: Carpet
Full Bathrooms: 2
Bathroom Amenities: —
Bathroom in Basement: —
Rooms: —
Basement Description: Slab
Other Specifics
| 2 | |
| — | |
| — | |
| Patio | |
| Fenced Yard | |
| 50X115 | |
| — | |
| Full | |
| First Floor Bedroom, Vaulted/Cathedral Ceilings | |
| Dishwasher, Disposal, Dryer, Microwave, Range Hood, Range, Refrigerator, Washer | |
| Not in DB | |
| Sidewalks | |
| — | |
| — | |
| — |
Tax History
| Year | Property Taxes |
|---|---|
| 2016 | $3,041 |
Contact Agent
Nearby Similar Homes
Nearby Sold Comparables
Contact Agent
Listing Provided By
McDonald Group, The






