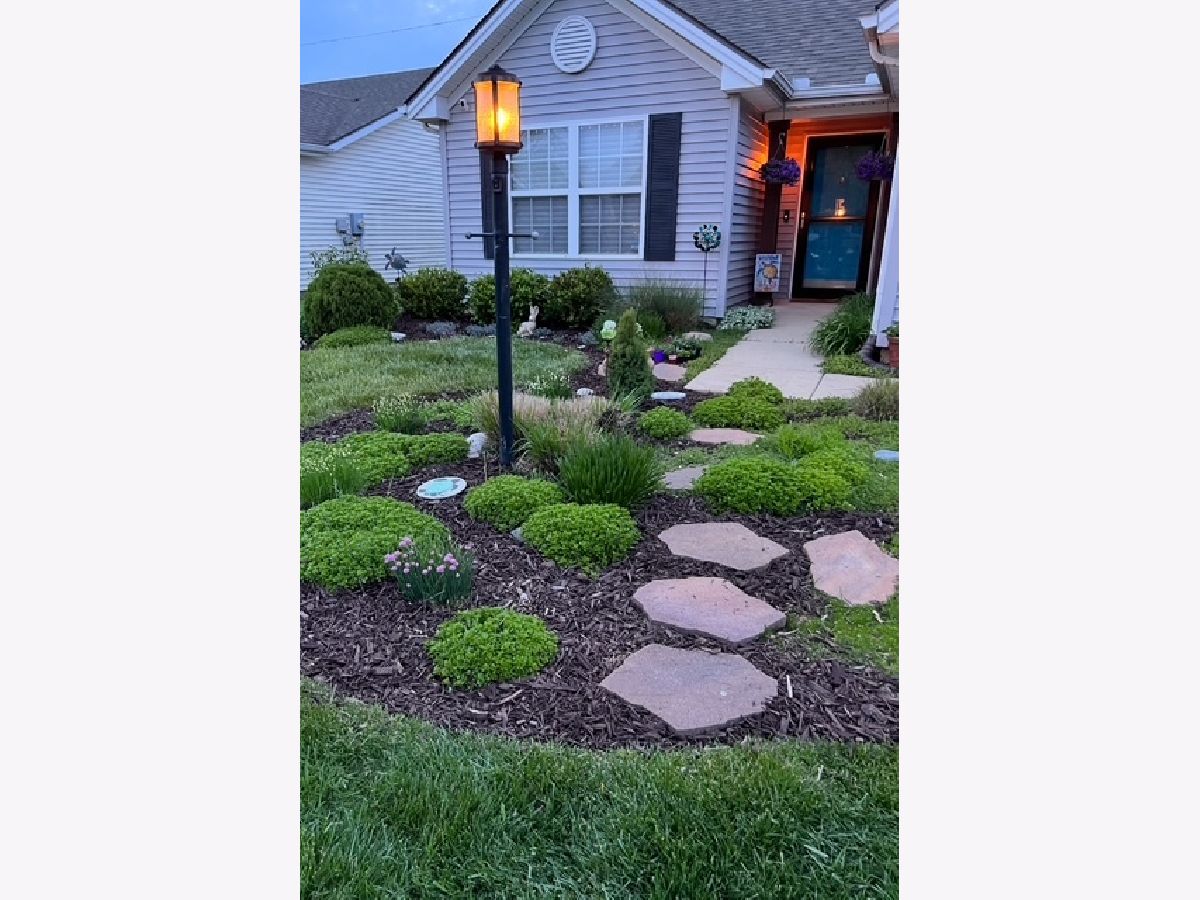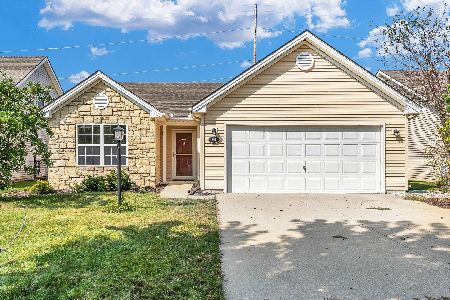508 Lauterbur Lane, Champaign, Illinois 61822
$280,000
|
Sold
|
|
| Status: | Closed |
| Sqft: | 1,626 |
| Cost/Sqft: | $163 |
| Beds: | 4 |
| Baths: | 3 |
| Year Built: | — |
| Property Taxes: | $0 |
| Days On Market: | 20461 |
| Lot Size: | 0,00 |
Description
Welcome to this meticulously maintained home on a premium lot offering a practical layout with 4 bedrooms and 3 full baths. The first floor includes a spacious master suite with a walk-in closet and a full bath, along with a second bedroom and additional full bath. Upstairs, you'll find two more bedrooms and easy access to the third full bath. The kitchen is equipped with a farmhouse sink, complete with a built-in filtration system, and a pantry has been added for extra storage. The large family room is bright and welcoming, providing a comfortable space for everyday living. Step outside to enjoy a large, fully fenced yard, perfect for outdoor activities, gardening, or simply relaxing in privacy. The front yard has been beautifully landscaped, adding curb appeal and creating a welcoming space to enjoy from the moment you arrive. The HVAC system was replaced in 2019 and features a HEPA filtration system, ensuring improved air quality throughout the home. This home has been carefully maintained and is move-in ready, offering a great combination of comfort, convenience, and thoughtful updates. Home will be pre-inspected.
Property Specifics
| Single Family | |
| — | |
| — | |
| — | |
| — | |
| — | |
| No | |
| — |
| Champaign | |
| Ashland Park | |
| 25 / Annual | |
| — | |
| — | |
| — | |
| 12288938 | |
| — |
Nearby Schools
| NAME: | DISTRICT: | DISTANCE: | |
|---|---|---|---|
|
Grade School
Soc |
4 | — | |
|
Middle School
Call Unt 4 351-3701 |
4 | Not in DB | |
|
High School
Central |
4 | Not in DB | |
Property History
| DATE: | EVENT: | PRICE: | SOURCE: |
|---|---|---|---|
| 27 May, 2025 | Sold | $280,000 | MRED MLS |
| 13 Feb, 2025 | Under contract | $265,000 | MRED MLS |
| — | Listed for sale | $0 | MRED MLS |

Room Specifics
Total Bedrooms: 4
Bedrooms Above Ground: 4
Bedrooms Below Ground: 0
Dimensions: —
Floor Type: —
Dimensions: —
Floor Type: —
Dimensions: —
Floor Type: —
Full Bathrooms: 3
Bathroom Amenities: —
Bathroom in Basement: 0
Rooms: —
Basement Description: —
Other Specifics
| 2 | |
| — | |
| — | |
| — | |
| — | |
| TBD | |
| — | |
| — | |
| — | |
| — | |
| Not in DB | |
| — | |
| — | |
| — | |
| — |
Tax History
| Year | Property Taxes |
|---|
Contact Agent
Nearby Similar Homes
Nearby Sold Comparables
Contact Agent
Listing Provided By
RE/MAX REALTY ASSOCIATES-CHA





