506 London Trail, Mchenry, Illinois 60050
$269,900
|
Sold
|
|
| Status: | Closed |
| Sqft: | 1,716 |
| Cost/Sqft: | $157 |
| Beds: | 3 |
| Baths: | 3 |
| Year Built: | 2002 |
| Property Taxes: | $6,537 |
| Days On Market: | 1919 |
| Lot Size: | 0,25 |
Description
Beautifully maintained split floor plan ranch with many updates in desirable Boone Creek Subdivision with a NEW ROOF (2020)! Be prepared to fall in love the moment you step inside this updated home with a full finished basement! NEW hard surface flooring throughout main living areas. Bright and white kitchen features plenty of cabinets, Silestone counters, and a beautiful stone backsplash. The kitchen overlooks the eating area that is open to the large living room. You will enjoy outdoor entertaining on your custom designed brick paver patio that overlooks the nicely manicured lawn. If weather is looming, you will be well prepared to continue entertaining with your inviting, 14x16 three season room that offers tinted window film. Large inviting master suite features an updated luxurious bathroom w/dual sinks and walk in closet. The main level offers 2 more generously sized bedrooms, shared hall bath, and a laundry room. Escape to the finished basement and enjoy the large bar overlooks the family room; perfect for entertaining! The basement also features a snack bar with a prep sink, full bath, and plenty of storage! Extra deep 3 car garage! NEW Hard surface flooring throughout main living areas (2018), NEW water heater (2017), New windows (2016) New dishwasher (2019), and a NEW microwave (2019).
Property Specifics
| Single Family | |
| — | |
| Ranch | |
| 2002 | |
| Full | |
| THE BAILEY | |
| No | |
| 0.25 |
| Mc Henry | |
| Boone Creek | |
| 0 / Not Applicable | |
| None | |
| Public | |
| Public Sewer | |
| 10884422 | |
| 0933302007 |
Nearby Schools
| NAME: | DISTRICT: | DISTANCE: | |
|---|---|---|---|
|
Grade School
Valley View Elementary School |
15 | — | |
|
Middle School
Parkland Middle School |
15 | Not in DB | |
|
High School
Mchenry High School-west Campus |
156 | Not in DB | |
Property History
| DATE: | EVENT: | PRICE: | SOURCE: |
|---|---|---|---|
| 31 Jul, 2018 | Sold | $249,900 | MRED MLS |
| 14 May, 2018 | Under contract | $249,900 | MRED MLS |
| 6 May, 2018 | Listed for sale | $249,900 | MRED MLS |
| 4 Dec, 2020 | Sold | $269,900 | MRED MLS |
| 26 Oct, 2020 | Under contract | $269,900 | MRED MLS |
| 23 Oct, 2020 | Listed for sale | $269,900 | MRED MLS |
| 30 Jun, 2022 | Sold | $377,000 | MRED MLS |
| 13 May, 2022 | Under contract | $349,000 | MRED MLS |
| 6 May, 2022 | Listed for sale | $349,000 | MRED MLS |
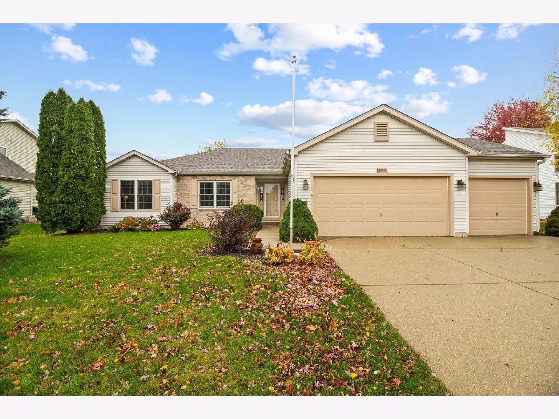
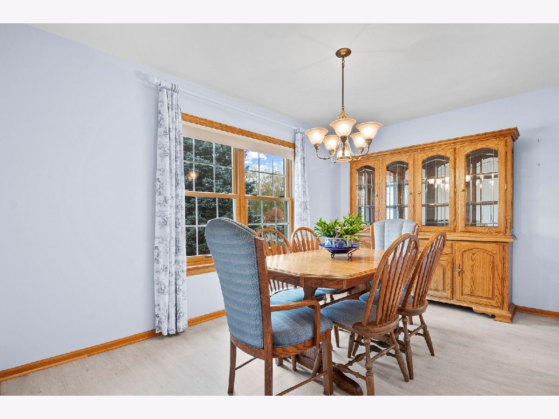
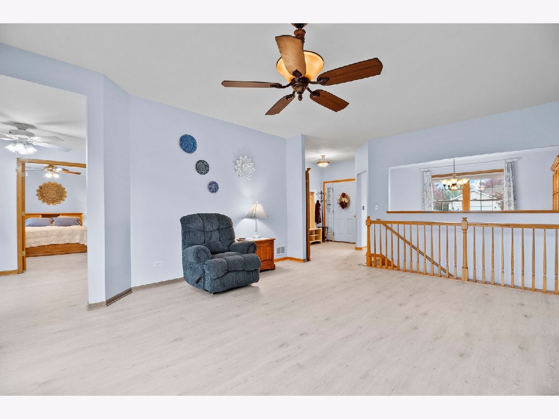
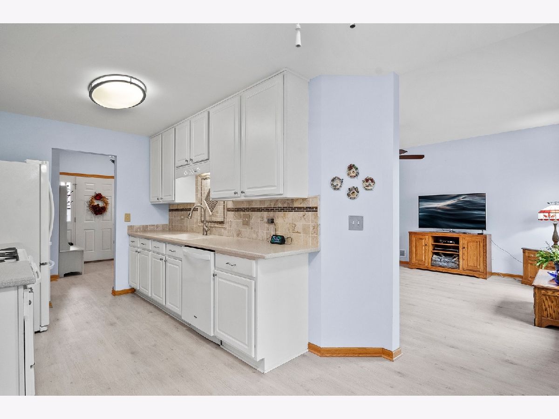
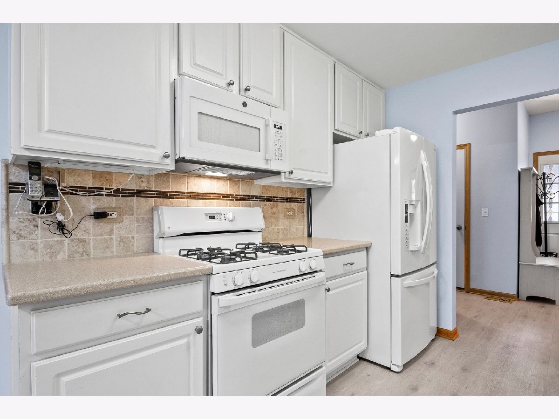
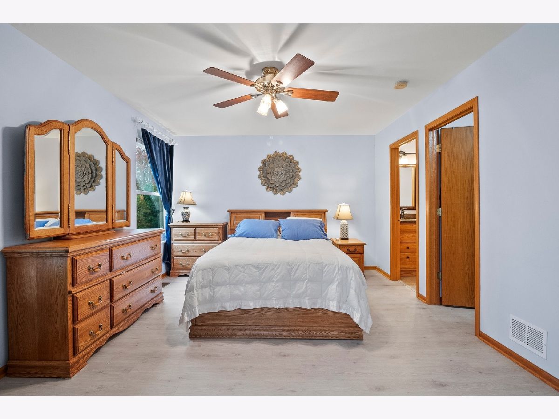
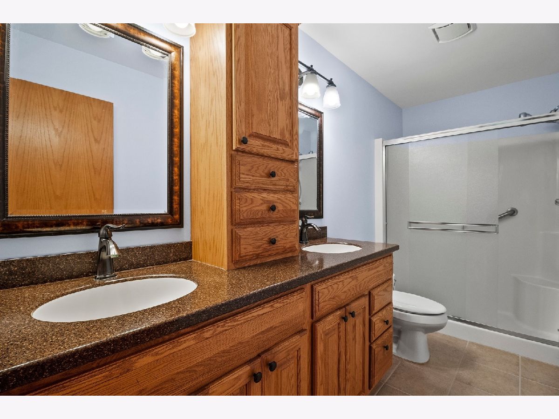
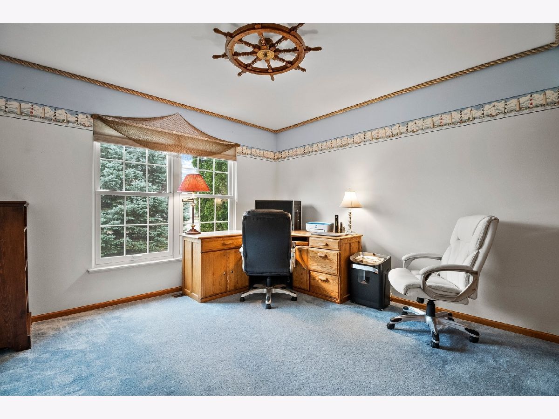
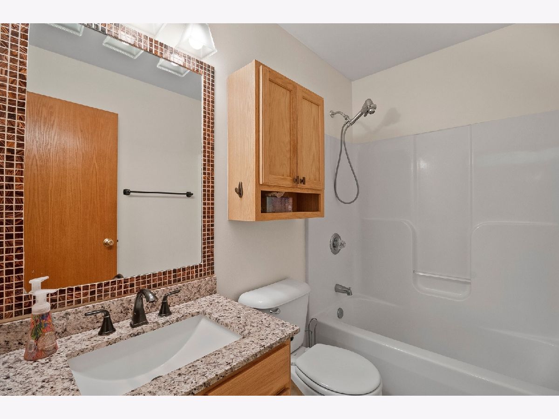
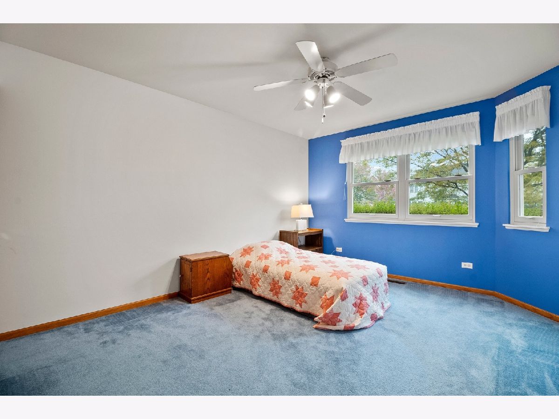
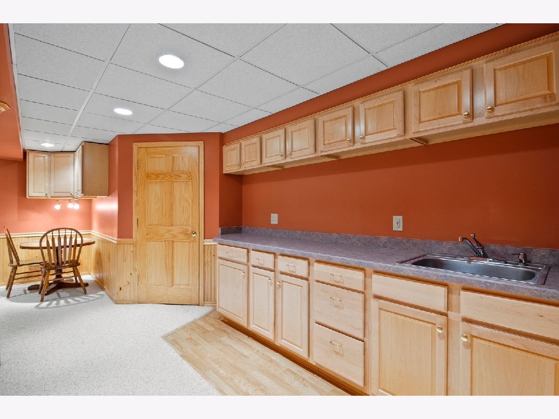
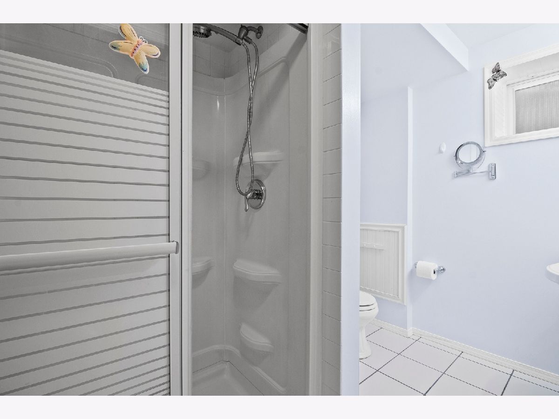
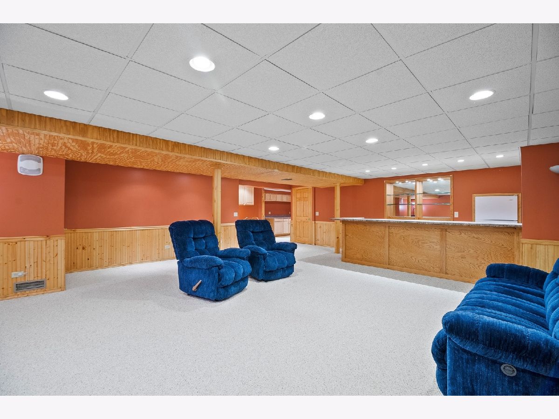
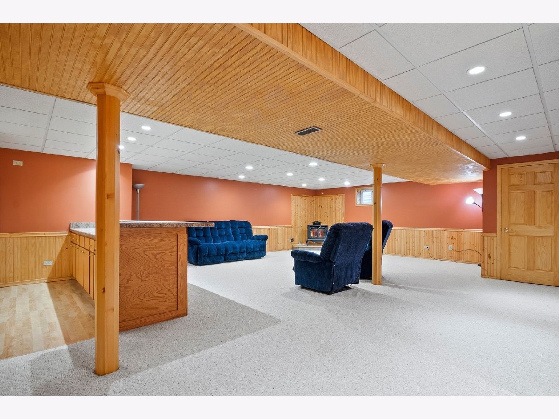

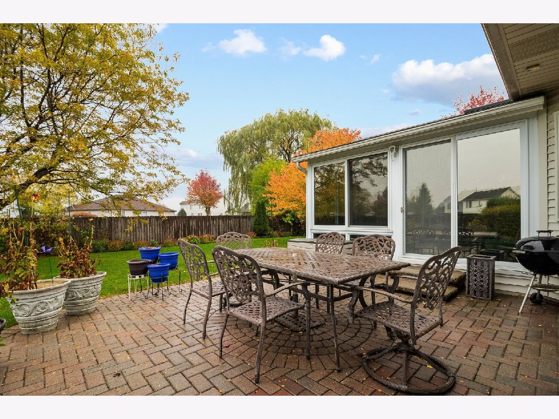
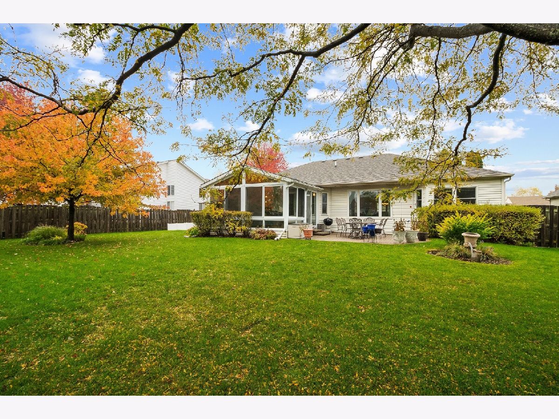
Room Specifics
Total Bedrooms: 3
Bedrooms Above Ground: 3
Bedrooms Below Ground: 0
Dimensions: —
Floor Type: Carpet
Dimensions: —
Floor Type: Carpet
Full Bathrooms: 3
Bathroom Amenities: Handicap Shower,Double Sink
Bathroom in Basement: 1
Rooms: Sun Room,Eating Area,Foyer,Other Room
Basement Description: Finished
Other Specifics
| 3 | |
| Concrete Perimeter | |
| Concrete | |
| Patio, Screened Patio, Brick Paver Patio | |
| Fenced Yard,Landscaped | |
| 80 X 137 | |
| — | |
| Full | |
| Vaulted/Cathedral Ceilings, Skylight(s), Bar-Dry, Wood Laminate Floors, First Floor Bedroom, First Floor Laundry, First Floor Full Bath, Walk-In Closet(s), Granite Counters, Separate Dining Room | |
| Range, Microwave, Dishwasher, Refrigerator, Bar Fridge, Disposal, Water Softener | |
| Not in DB | |
| Park, Curbs, Sidewalks, Street Lights, Street Paved | |
| — | |
| — | |
| Wood Burning Stove |
Tax History
| Year | Property Taxes |
|---|---|
| 2018 | $5,995 |
| 2020 | $6,537 |
| 2022 | $6,471 |
Contact Agent
Nearby Similar Homes
Nearby Sold Comparables
Contact Agent
Listing Provided By
Coldwell Banker Realty




