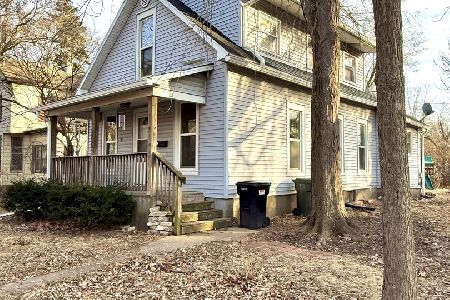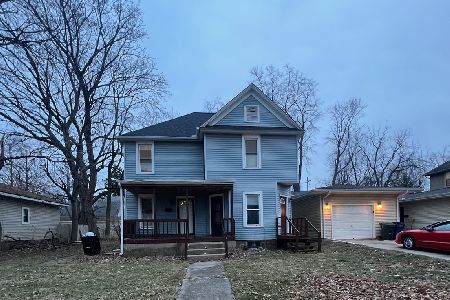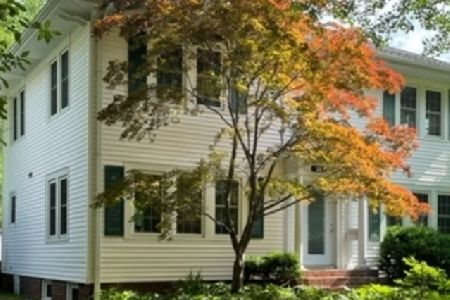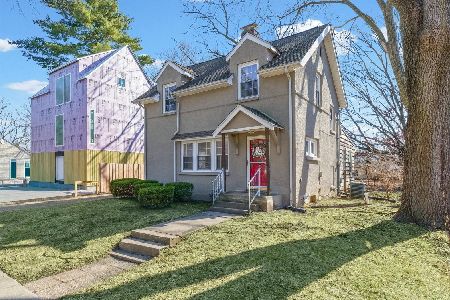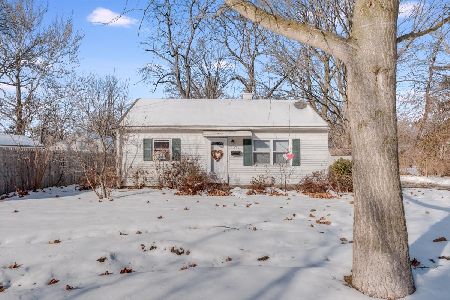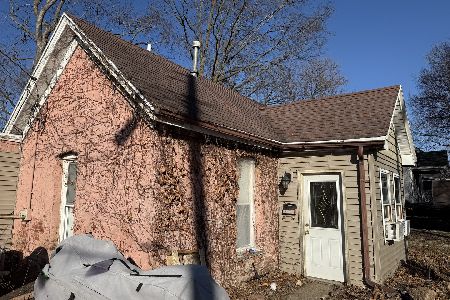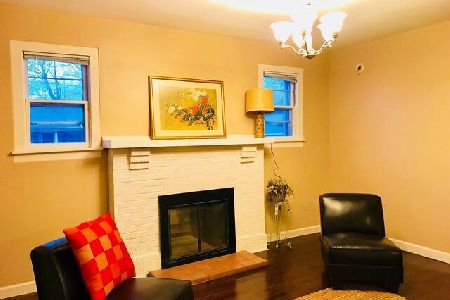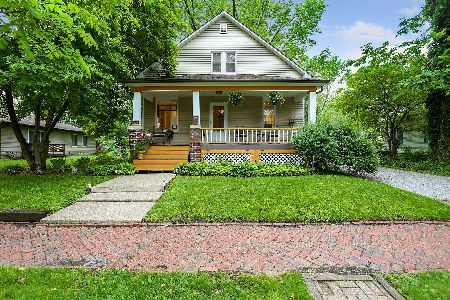506 Oregon St, Urbana, Illinois 61801
$282,000
|
Sold
|
|
| Status: | Closed |
| Sqft: | 2,907 |
| Cost/Sqft: | $101 |
| Beds: | 4 |
| Baths: | 3 |
| Year Built: | 1912 |
| Property Taxes: | $7,722 |
| Days On Market: | 3826 |
| Lot Size: | 0,00 |
Description
The Size will Surprise in this 4 Bdrm/2.5 Bth home, near Leal School, with aprox. 2900 sq. ft. of living space. Beautifully re-done hardwood floors are an absolute delight. Freshly painted walls, windows washed, house professionally cleaned. Spacious foyer opens into a nicely sized Living Room (fireplace as-is). Wonderful nearby Sun Room has panoramic views. Kitchen updated a few years ago, with 42 inch cabinets, corean countertops, and tile back splash. First floor Bdrm could be master or nanny suite, was in-law suite. Large 2nd flr. Bdrm adjoins office/ nursery. Two additional Bdrms nearby. Third floor Bonus room, for study or play, has lots of closet/book shelf space. Basmt for plenty of storage. Detached one car garage has attached carport. Not far from campus.
Property Specifics
| Single Family | |
| — | |
| American 4-Sq. | |
| 1912 | |
| Partial | |
| — | |
| No | |
| — |
| Champaign | |
| Shuck's | |
| — / — | |
| — | |
| Public | |
| Public Sewer | |
| 09439074 | |
| 922117177010 |
Nearby Schools
| NAME: | DISTRICT: | DISTANCE: | |
|---|---|---|---|
|
Grade School
Leal |
— | ||
|
Middle School
Ums |
Not in DB | ||
|
High School
Uhs |
Not in DB | ||
Property History
| DATE: | EVENT: | PRICE: | SOURCE: |
|---|---|---|---|
| 29 Oct, 2015 | Sold | $282,000 | MRED MLS |
| 28 Sep, 2015 | Under contract | $294,500 | MRED MLS |
| 10 Sep, 2015 | Listed for sale | $294,500 | MRED MLS |
| 19 May, 2016 | Sold | $87,500 | MRED MLS |
| 28 Feb, 2016 | Under contract | $91,000 | MRED MLS |
| 15 Dec, 2015 | Listed for sale | $91,000 | MRED MLS |
Room Specifics
Total Bedrooms: 4
Bedrooms Above Ground: 4
Bedrooms Below Ground: 0
Dimensions: —
Floor Type: Hardwood
Dimensions: —
Floor Type: Hardwood
Dimensions: —
Floor Type: Hardwood
Full Bathrooms: 3
Bathroom Amenities: —
Bathroom in Basement: —
Rooms: —
Basement Description: Finished
Other Specifics
| 1 | |
| — | |
| — | |
| Porch | |
| — | |
| 50 X 122 | |
| — | |
| Full | |
| First Floor Bedroom | |
| Dishwasher, Disposal, Dryer, Range, Refrigerator, Washer | |
| Not in DB | |
| Sidewalks | |
| — | |
| — | |
| Wood Burning |
Tax History
| Year | Property Taxes |
|---|---|
| 2015 | $7,722 |
| 2016 | $2,579 |
Contact Agent
Nearby Similar Homes
Nearby Sold Comparables
Contact Agent
Listing Provided By
RE/MAX REALTY ASSOCIATES-CHA

