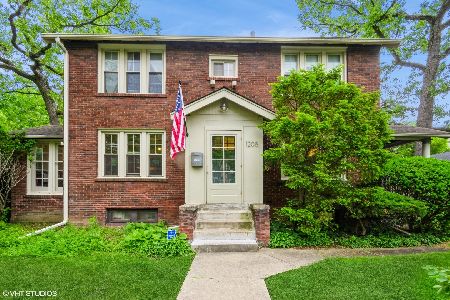506 Park Avenue, Wilmette, Illinois 60091
$718,000
|
Sold
|
|
| Status: | Closed |
| Sqft: | 2,465 |
| Cost/Sqft: | $296 |
| Beds: | 3 |
| Baths: | 3 |
| Year Built: | 1904 |
| Property Taxes: | $16,572 |
| Days On Market: | 1602 |
| Lot Size: | 0,27 |
Description
You will love this inviting Wilmette home. Location, charm, and space! Enjoy summer evenings on the lovely front porch or time on the large back deck, overlooking the lush, extra deep yard with new sod, sidewalk, and French drain. This well-maintained home, with beautiful hardwood floors, fantastic lower level storage, and lots of recent updates (painted inside & out, kitchen, water heater, wrapped walls with new drain tile system) has space for living and entertaining. On the main floor you will find a traditional living room with wood burning fireplace, formal dining room, updated eat-in kitchen, a vaulted ceiling family room with fireplace and sliders out to back deck, and a powder room. Upstairs has the primary bedroom suite (complete with separate shower and jacuzzi tub), two additional bedrooms, laundry room and another full bathroom. All of this conveniently located on the east side of Wilmette, .3 miles from the Metra station, with outstanding schools (McKenzie and New Trier), on a beautiful street, in a friendly neighborhood. Home Warranty included.
Property Specifics
| Single Family | |
| — | |
| — | |
| 1904 | |
| Full | |
| — | |
| No | |
| 0.27 |
| Cook | |
| — | |
| — / Not Applicable | |
| None | |
| Lake Michigan,Public | |
| Public Sewer | |
| 11203423 | |
| 05341160180000 |
Nearby Schools
| NAME: | DISTRICT: | DISTANCE: | |
|---|---|---|---|
|
Grade School
Mckenzie Elementary School |
39 | — | |
|
Middle School
Wilmette Junior High School |
39 | Not in DB | |
|
High School
New Trier Twp H.s. Northfield/wi |
203 | Not in DB | |
Property History
| DATE: | EVENT: | PRICE: | SOURCE: |
|---|---|---|---|
| 29 Oct, 2021 | Sold | $718,000 | MRED MLS |
| 6 Sep, 2021 | Under contract | $729,900 | MRED MLS |
| 28 Aug, 2021 | Listed for sale | $729,900 | MRED MLS |
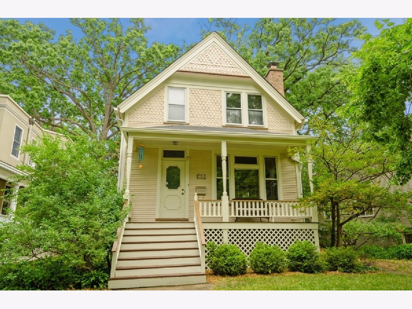
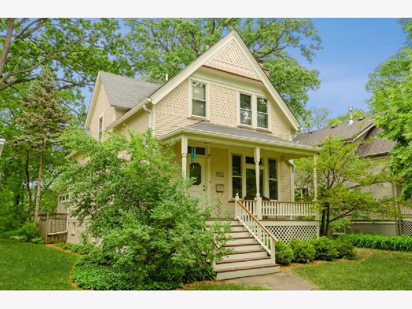
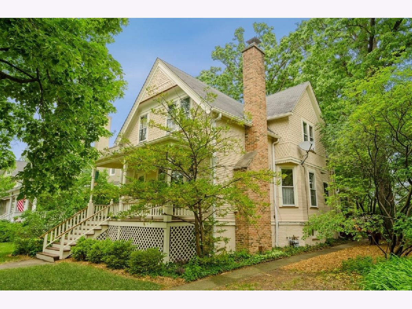
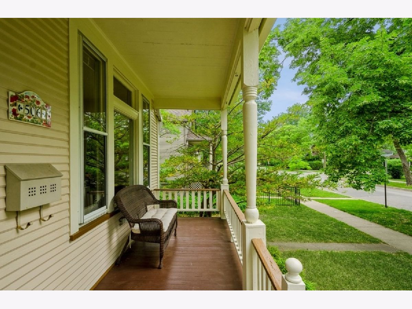
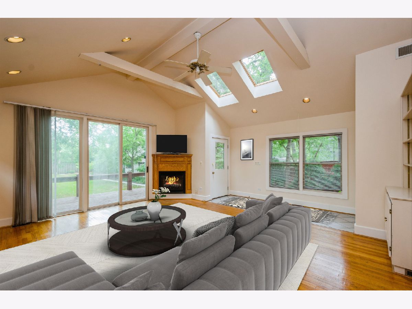
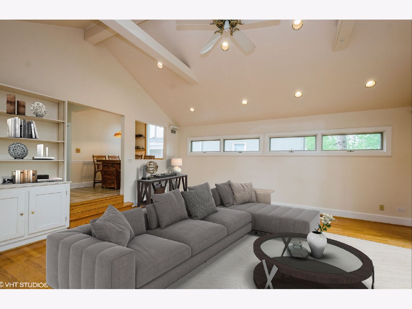
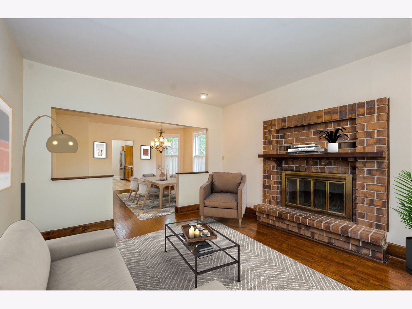
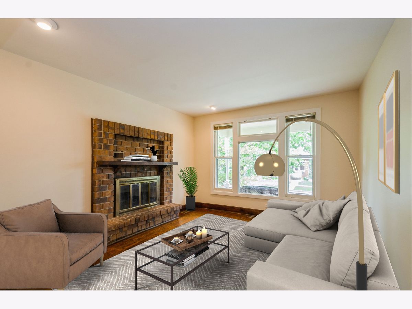
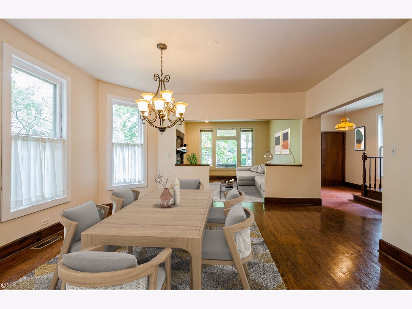
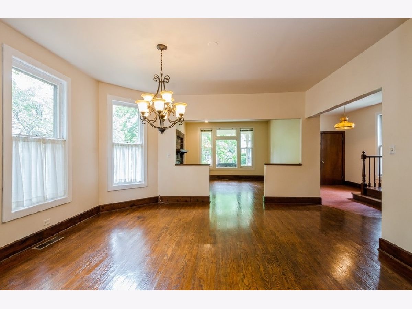
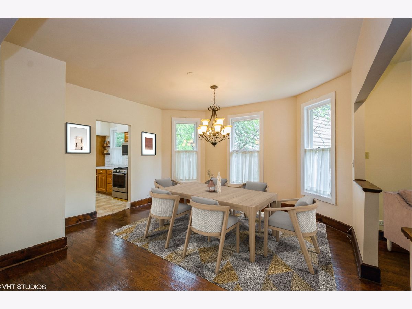
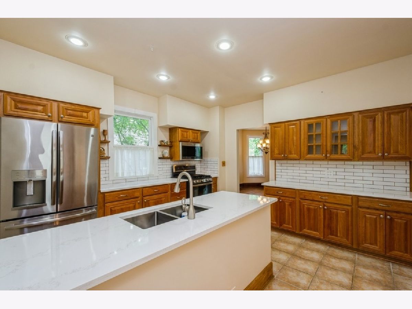
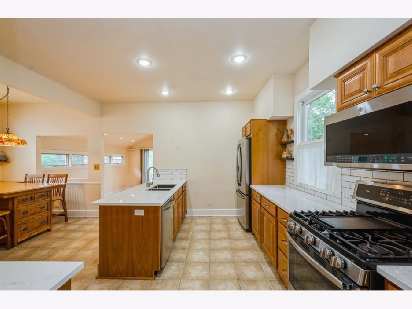
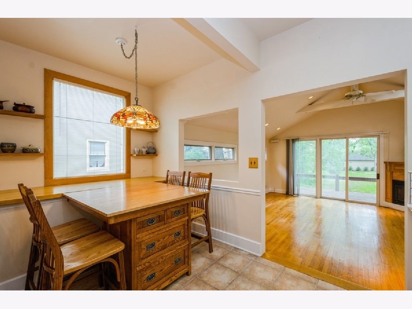
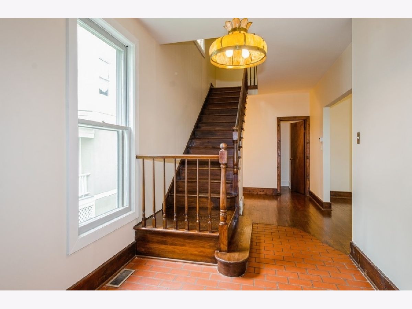
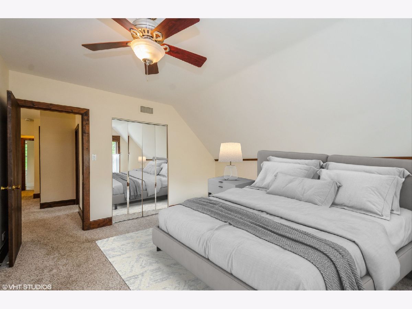
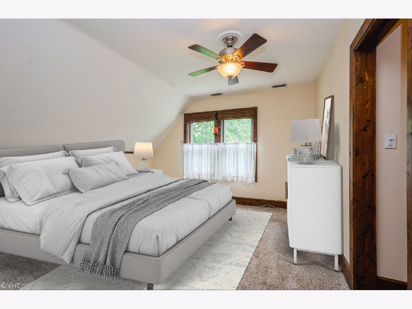
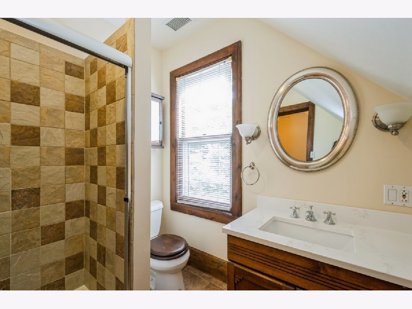
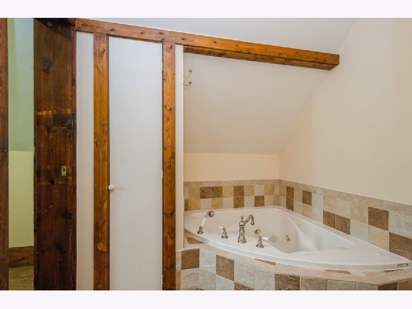
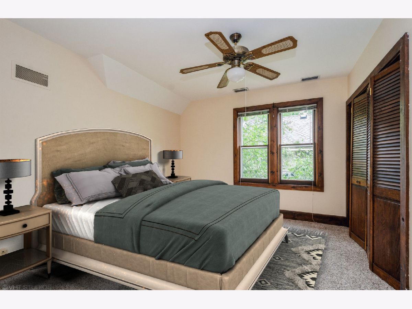
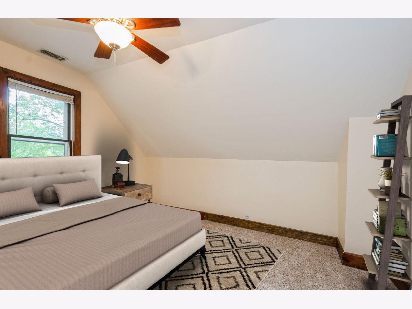
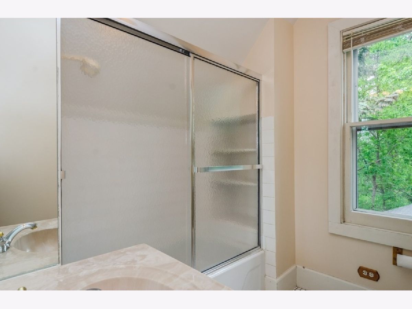
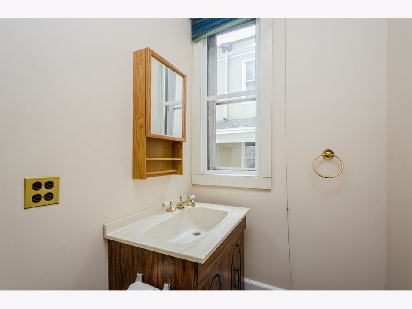
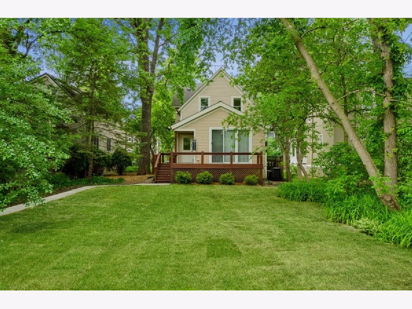
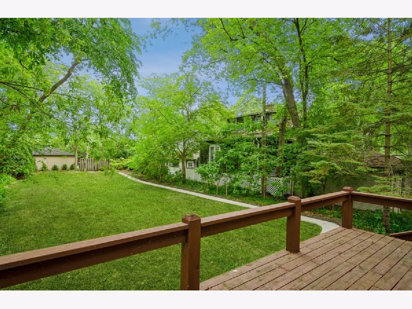
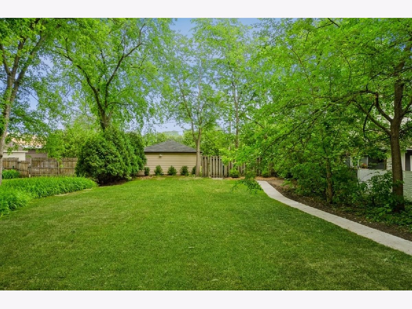
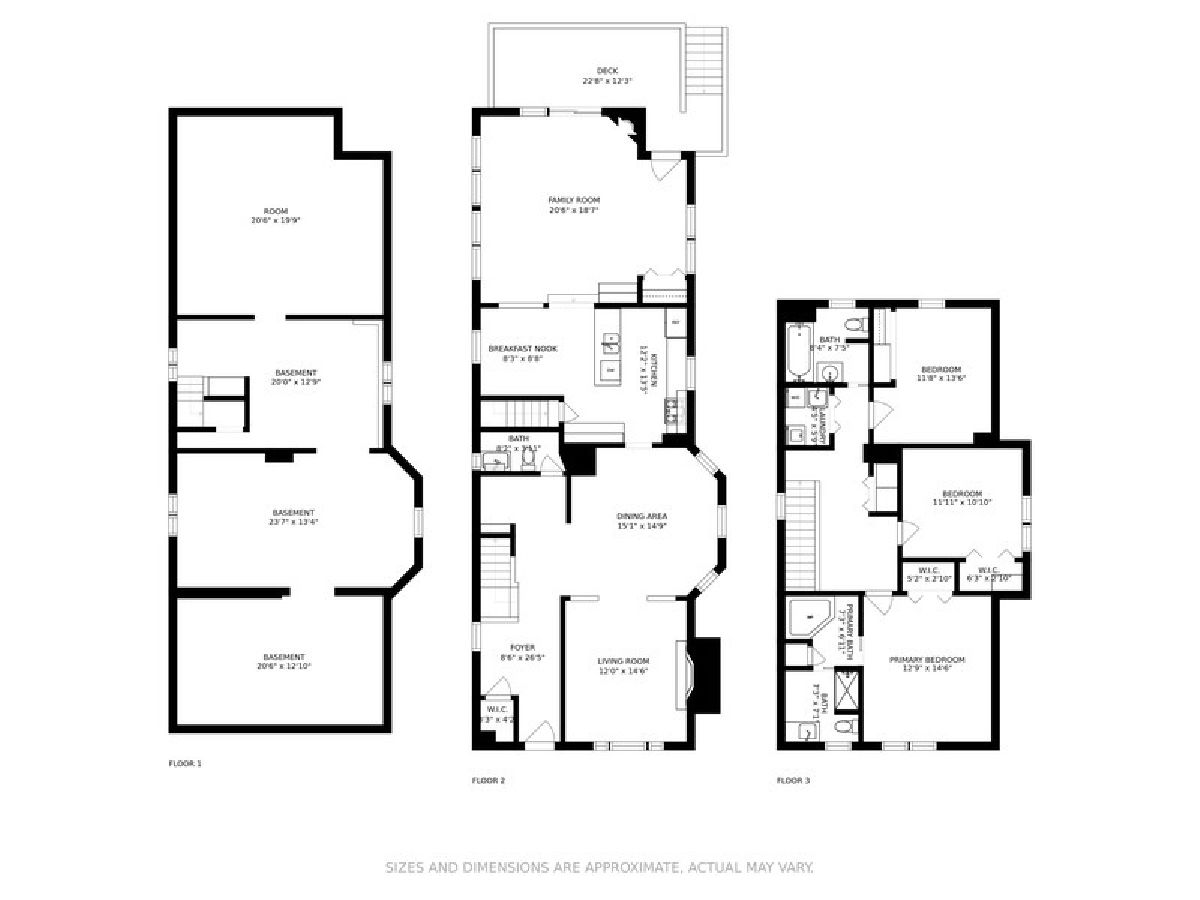
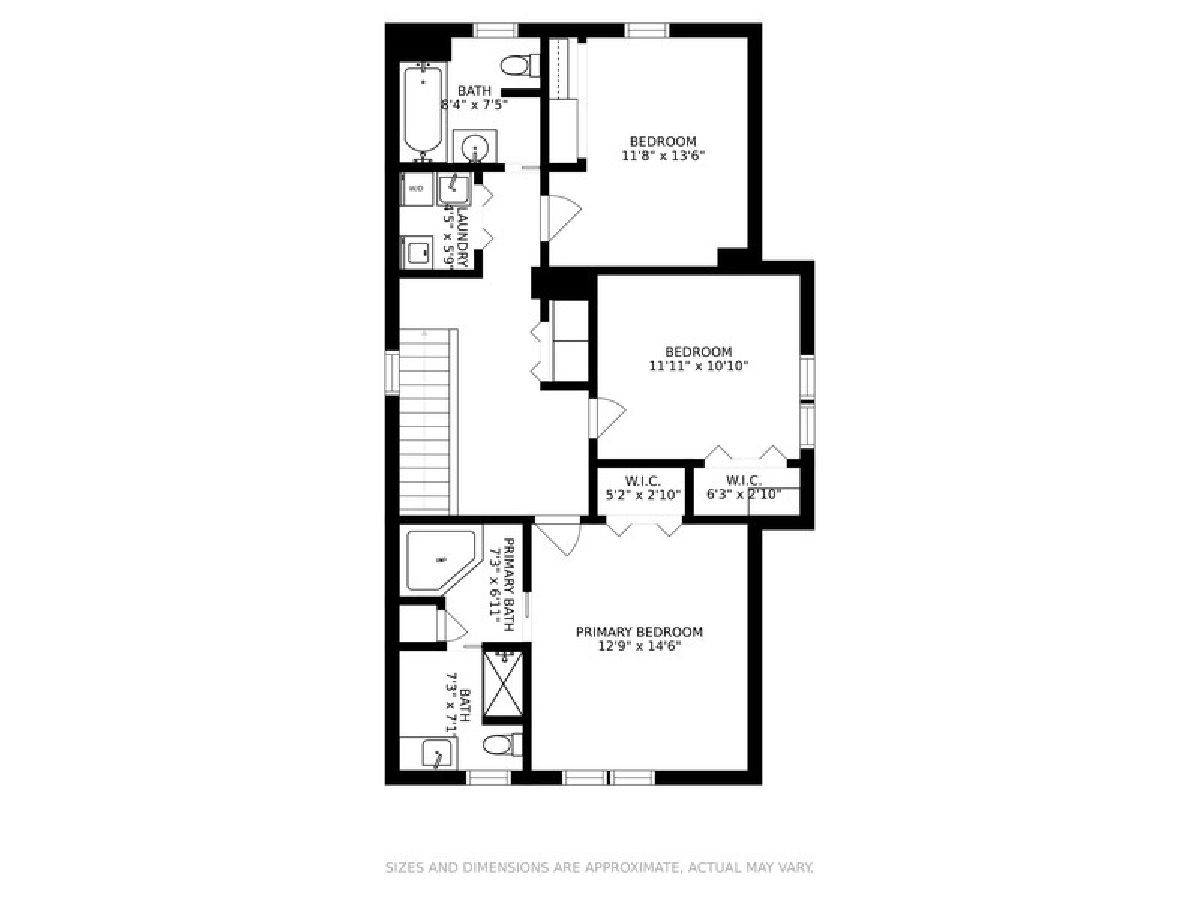
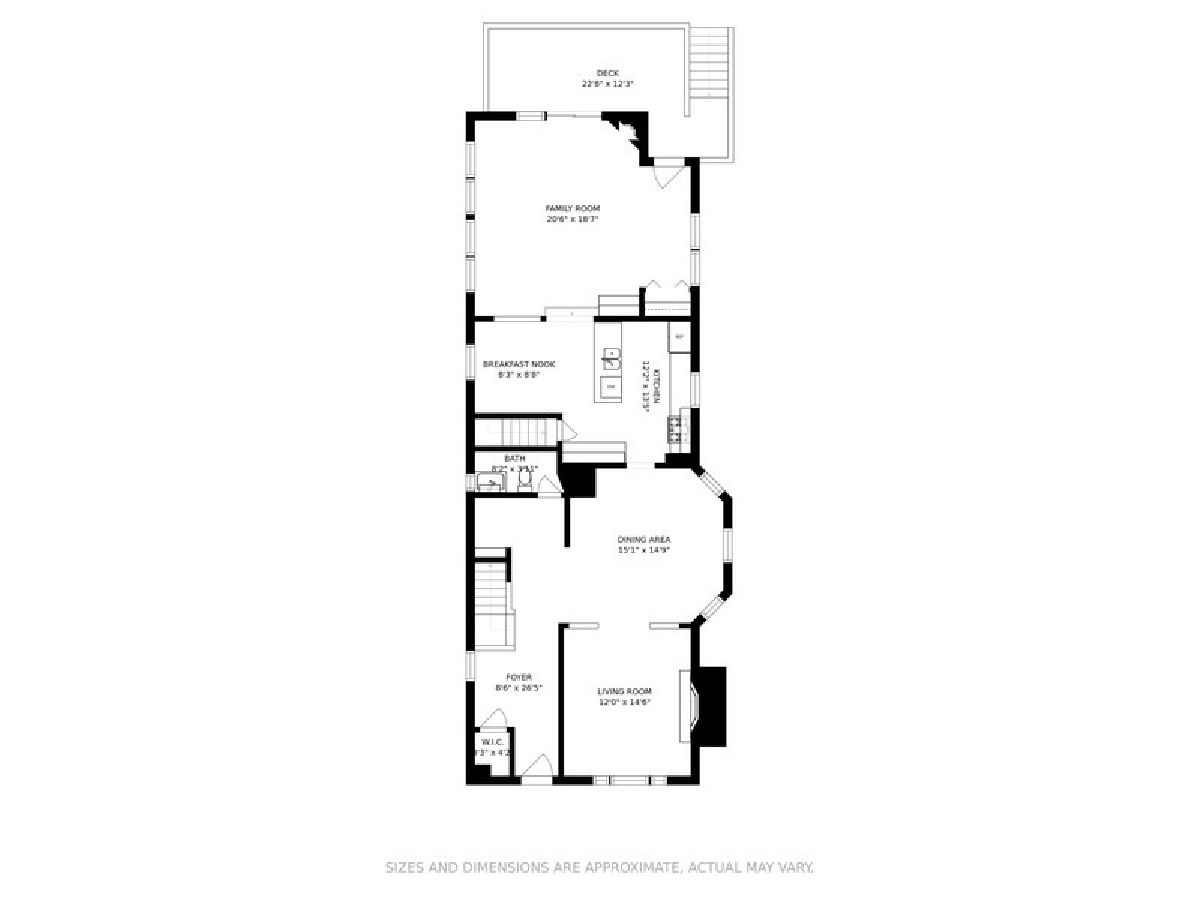
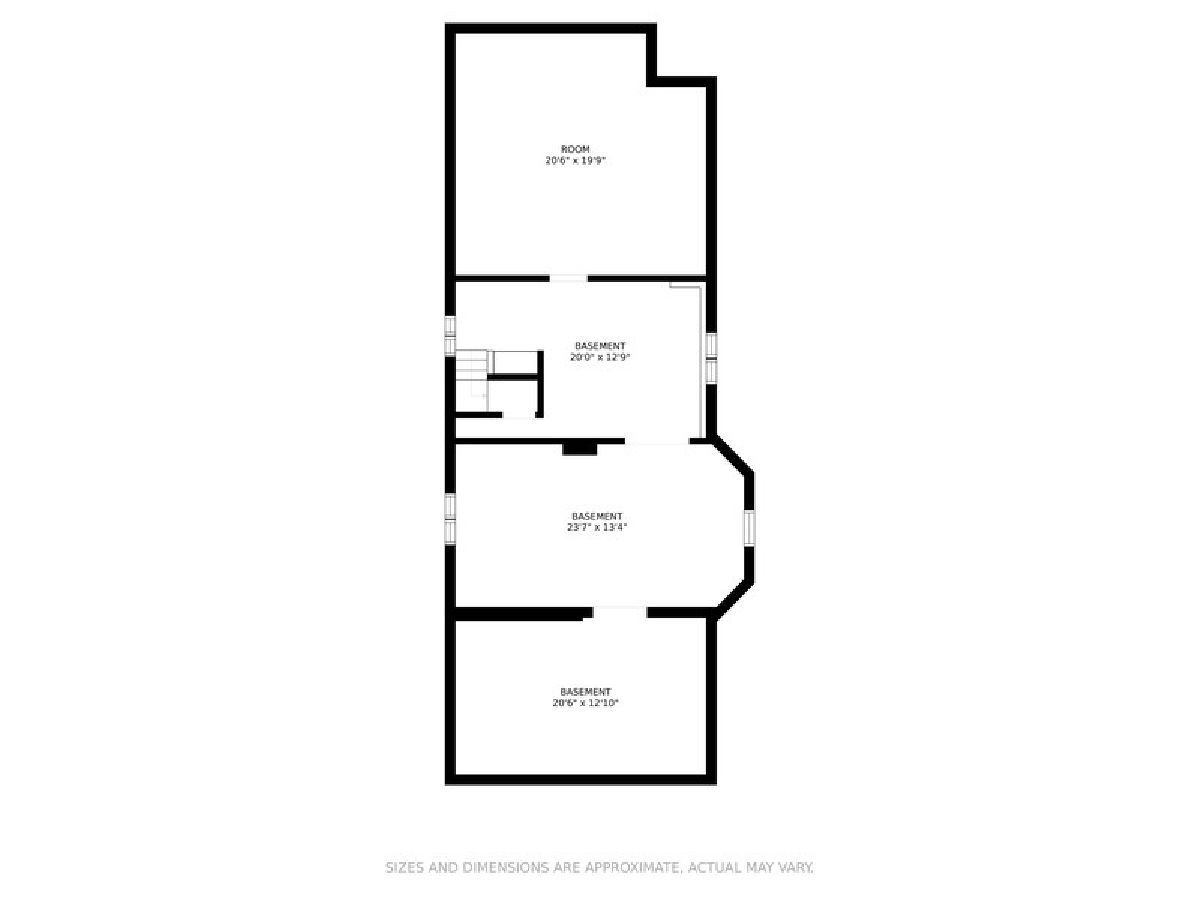
Room Specifics
Total Bedrooms: 3
Bedrooms Above Ground: 3
Bedrooms Below Ground: 0
Dimensions: —
Floor Type: Carpet
Dimensions: —
Floor Type: Carpet
Full Bathrooms: 3
Bathroom Amenities: Whirlpool,Separate Shower
Bathroom in Basement: 0
Rooms: Deck,Walk In Closet,Foyer
Basement Description: Unfinished
Other Specifics
| 2.5 | |
| Concrete Perimeter | |
| — | |
| Deck, Patio | |
| Mature Trees | |
| 257X50 | |
| — | |
| Full | |
| Vaulted/Cathedral Ceilings, Hardwood Floors, Second Floor Laundry, Walk-In Closet(s), Ceiling - 9 Foot, Beamed Ceilings, Open Floorplan | |
| Range, Microwave, Dishwasher, Refrigerator, Washer, Dryer, Disposal, Stainless Steel Appliance(s), Gas Cooktop, Gas Oven | |
| Not in DB | |
| Park, Curbs, Sidewalks, Street Lights, Street Paved | |
| — | |
| — | |
| Wood Burning, Gas Log, Gas Starter |
Tax History
| Year | Property Taxes |
|---|---|
| 2021 | $16,572 |
Contact Agent
Nearby Similar Homes
Contact Agent
Listing Provided By
@properties








